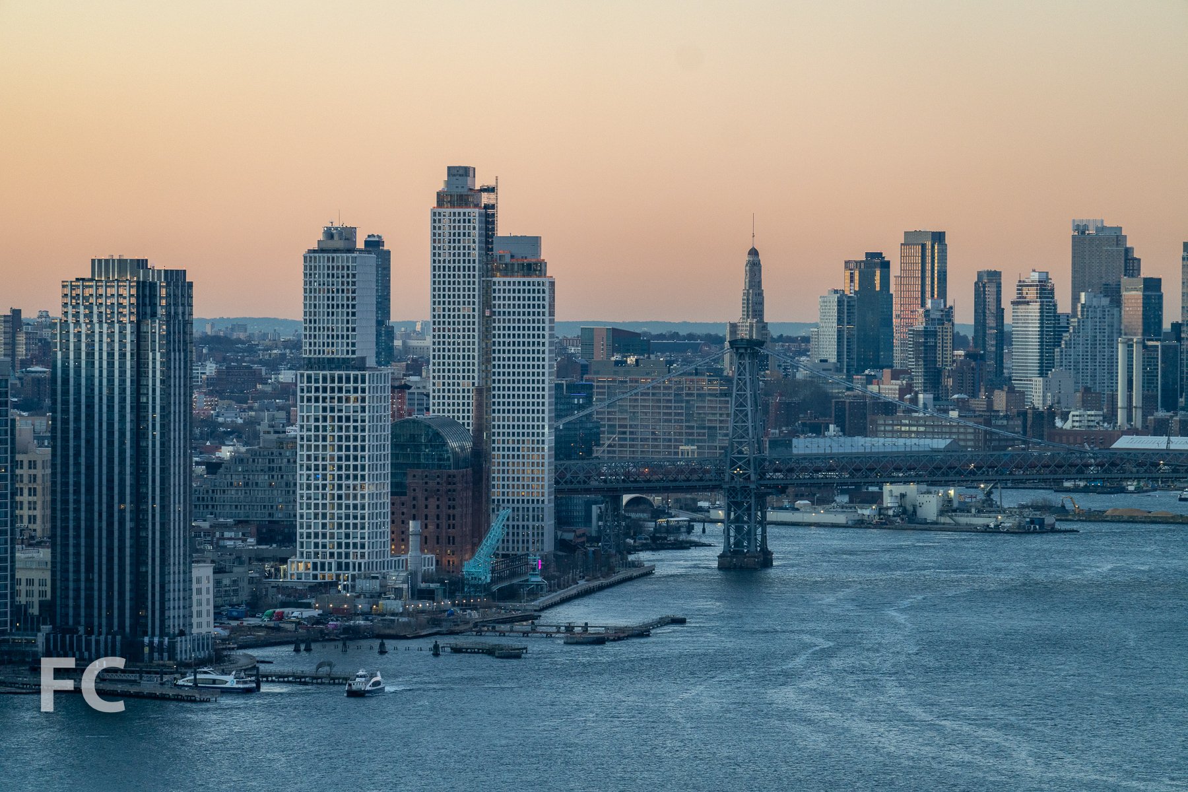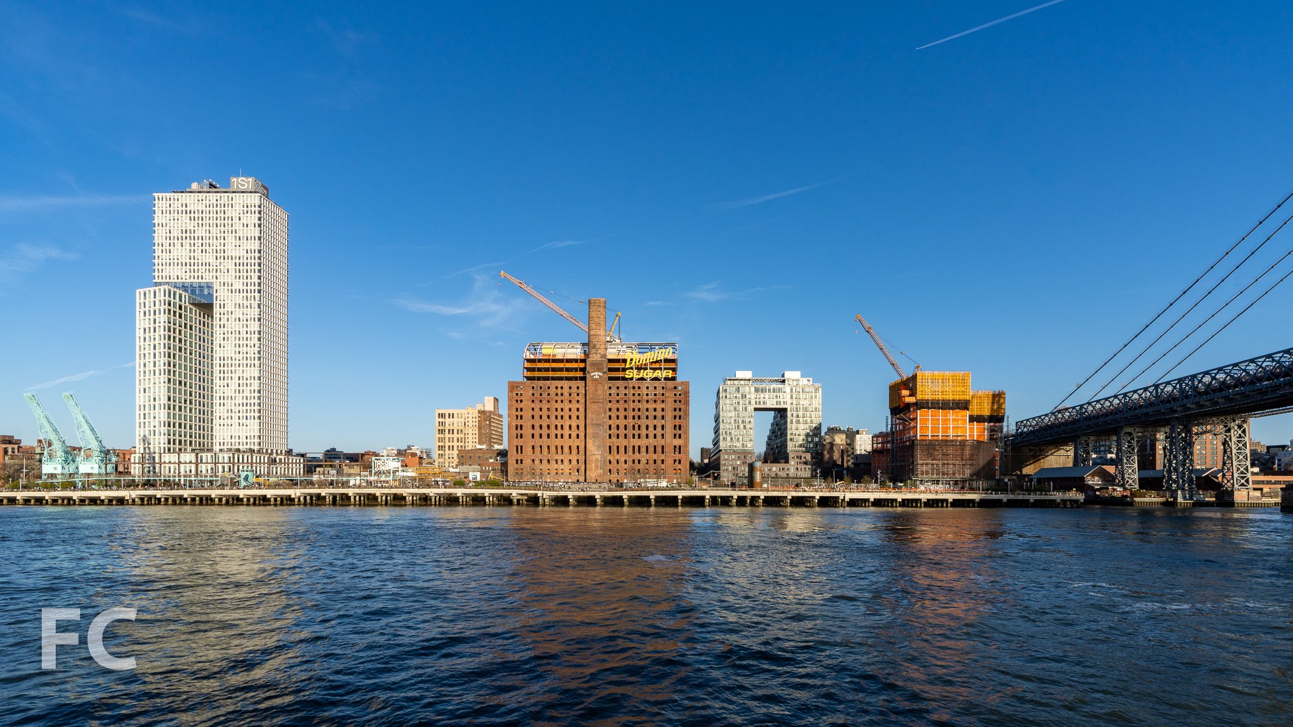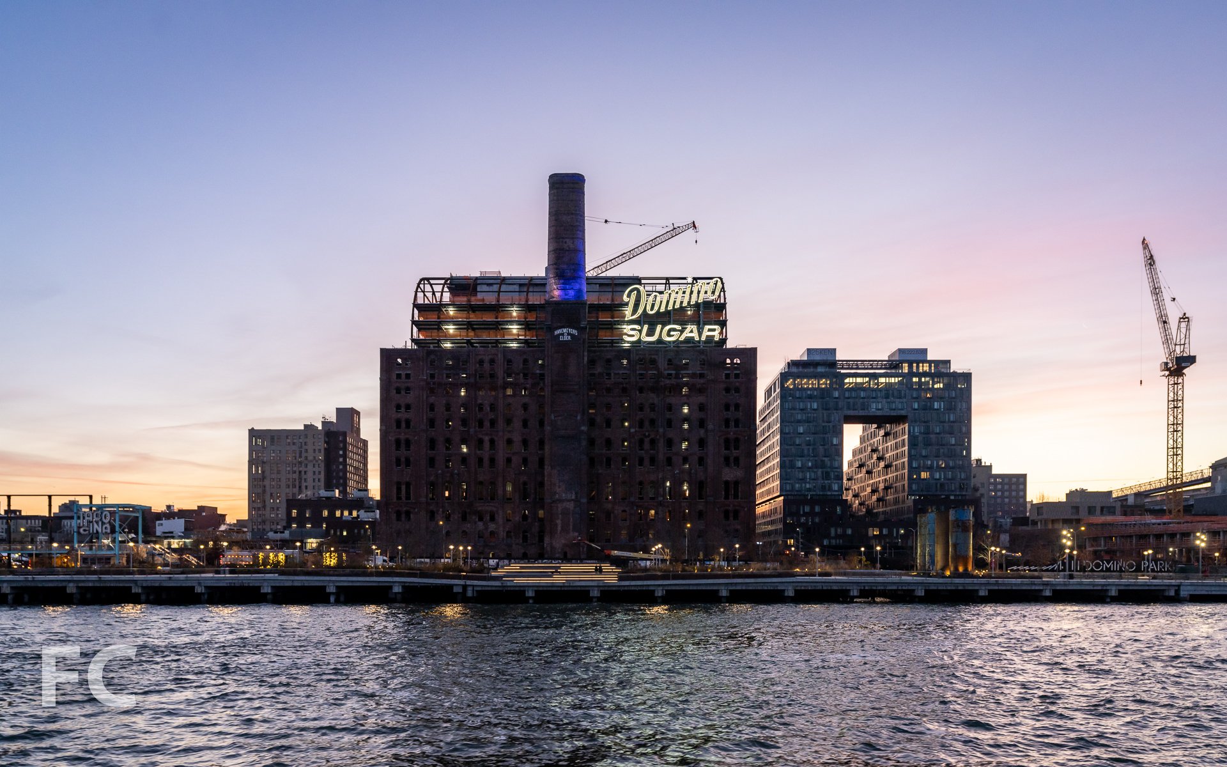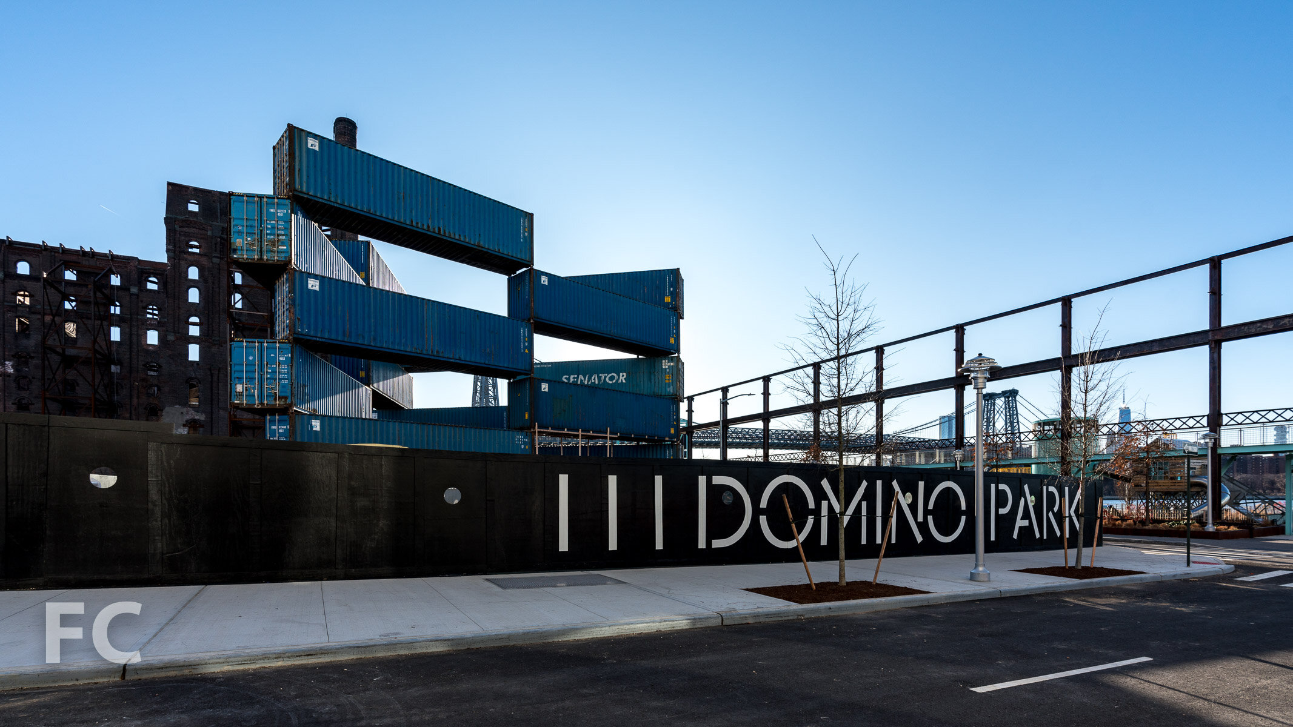Construction Update: 260 Kent
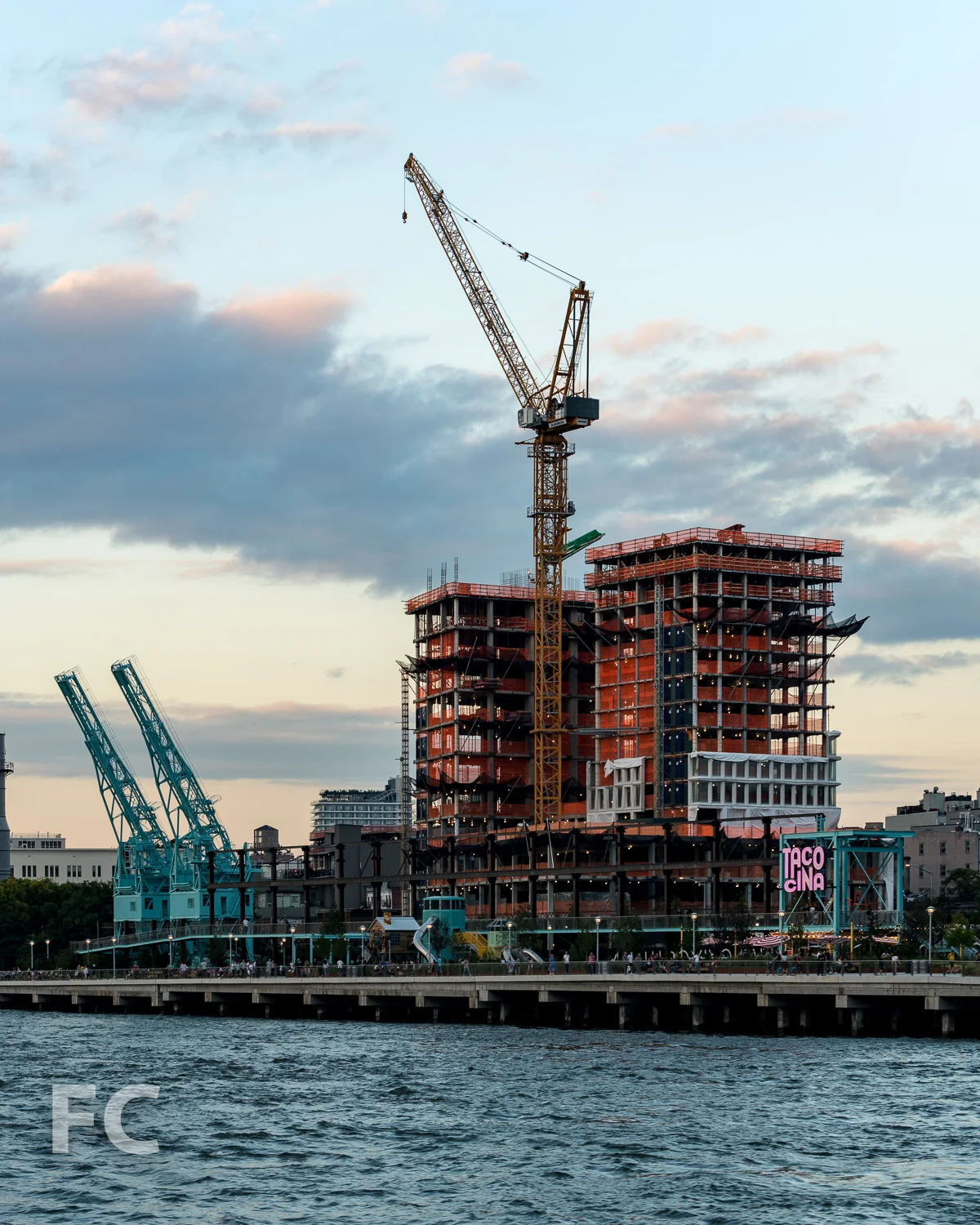
Northwest corner from River Street.
Facade installation is underway on the second residential tower of the masterplan, 260 Kent. Designed by COOKFOX Architects, the 42-story tower is located at the northern boundary of Domino Park. Along with 330 residential rental units, the mixed-use building will also contain 22-commercial floors with 150,000 square feet of office space and 13,000 square feet of retail. Superstructure has reached the twelfth floor, surpassing the one quarter height mark.
Northeast corner from Grand Street.
Closeup of the facade panels at the northeast corner of the tower.
Looking up at the east facade from Kent Avenue.
Southeast corner from Kent Avenue.
West facade from Domino Park.
Southwest corner from Domino Park.
Closeup of the facade panels at the southwest corner.
Closeup of the facade panels at the southeast corner.
West facade from the East River.
Northwest corner from the East River.
Northwest corner from the East River.
Architect: COOKFOX Architects; Developer: Two Trees Management; Location: Williamsburg, Brooklyn, NY; Completion: 2019.

