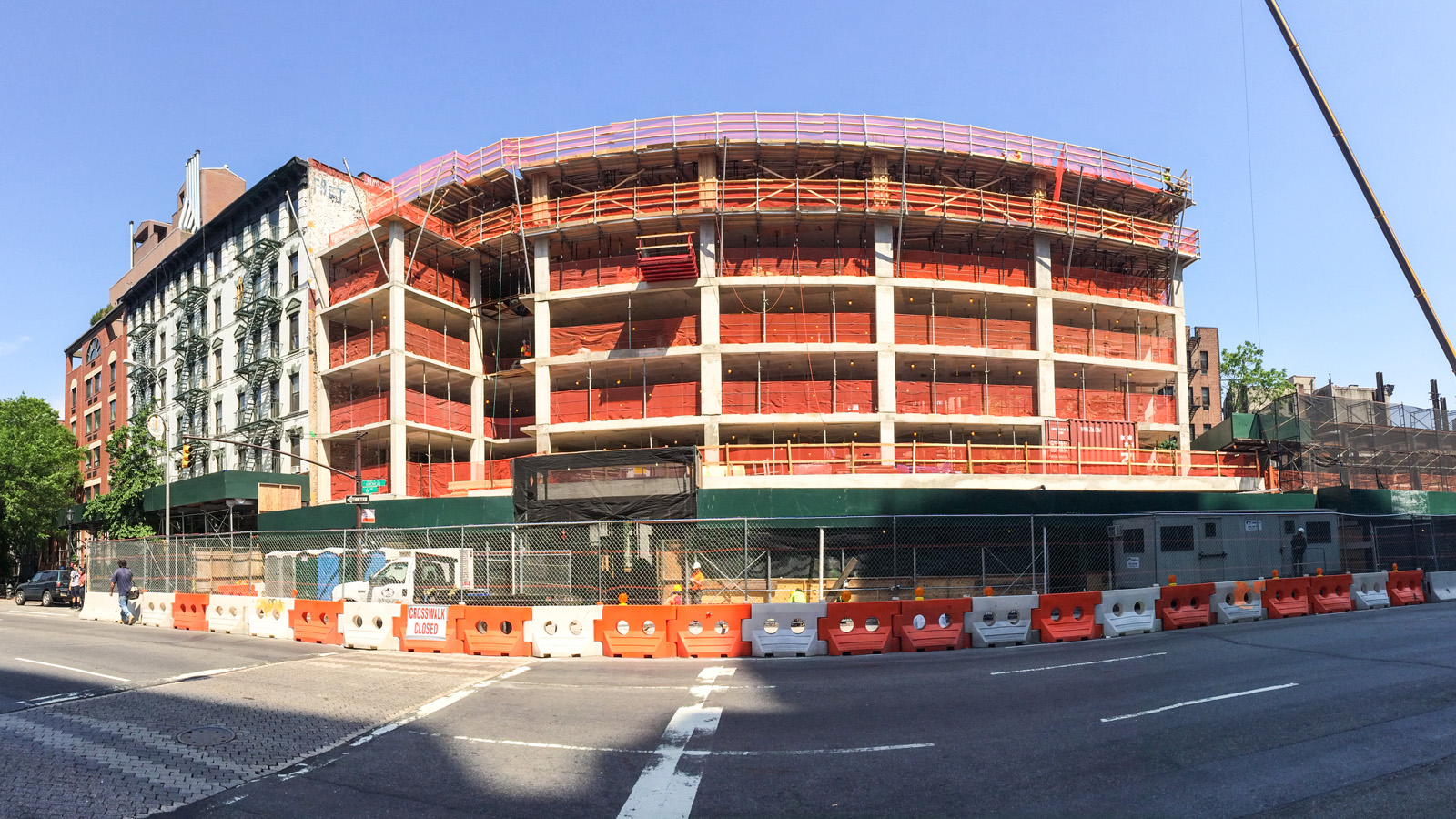One Vandam

Facade installation has reached the half way mark at the 14-story, 25-unit One Vandam, at the boundary between the SoHo and Hudson Square neighborhoods. The BKSK Architects designed tower features a curtain wall facade comprised of three elements: metal, glass, and limestone panels from a quarry in Alabama. A randomized pattern is created by three unit types: glass, limestone panels on the exterior, and a back-pan limestone panel that sits behind the glass. When facade panel installation began, the limestone was added later. Recently installed panels have arrived with the limestone already attached which seems to have allowed for a speedier pace of installation.
Next door, the expansion of the God's Love We Deliver charity's headquarters also progresses behind its dark construction shroud. The project seems to have topped out but the realization of its facade has yet to be revealed. Hopefully its actual appearance will turn out better than the rendering on the construction fence.
Looking north on Avenue of the Americas.
The southwest corner of the tower from Avenue of the Americas.
The southwest corner of the tower from Avenue of the Americas.
The west facade from Avenue of the Americas.
The northwest corner of the tower from Avenue of the Americas.
Looking south on Avenue of the Americas towards One Vandam (center) and 166 Avenue of the Americas (left)
The south facade from Vandam Street.
Architects: BKSK Architects; Program: Residential; Location: SoHo, New York, NY;Completion: 2015.



