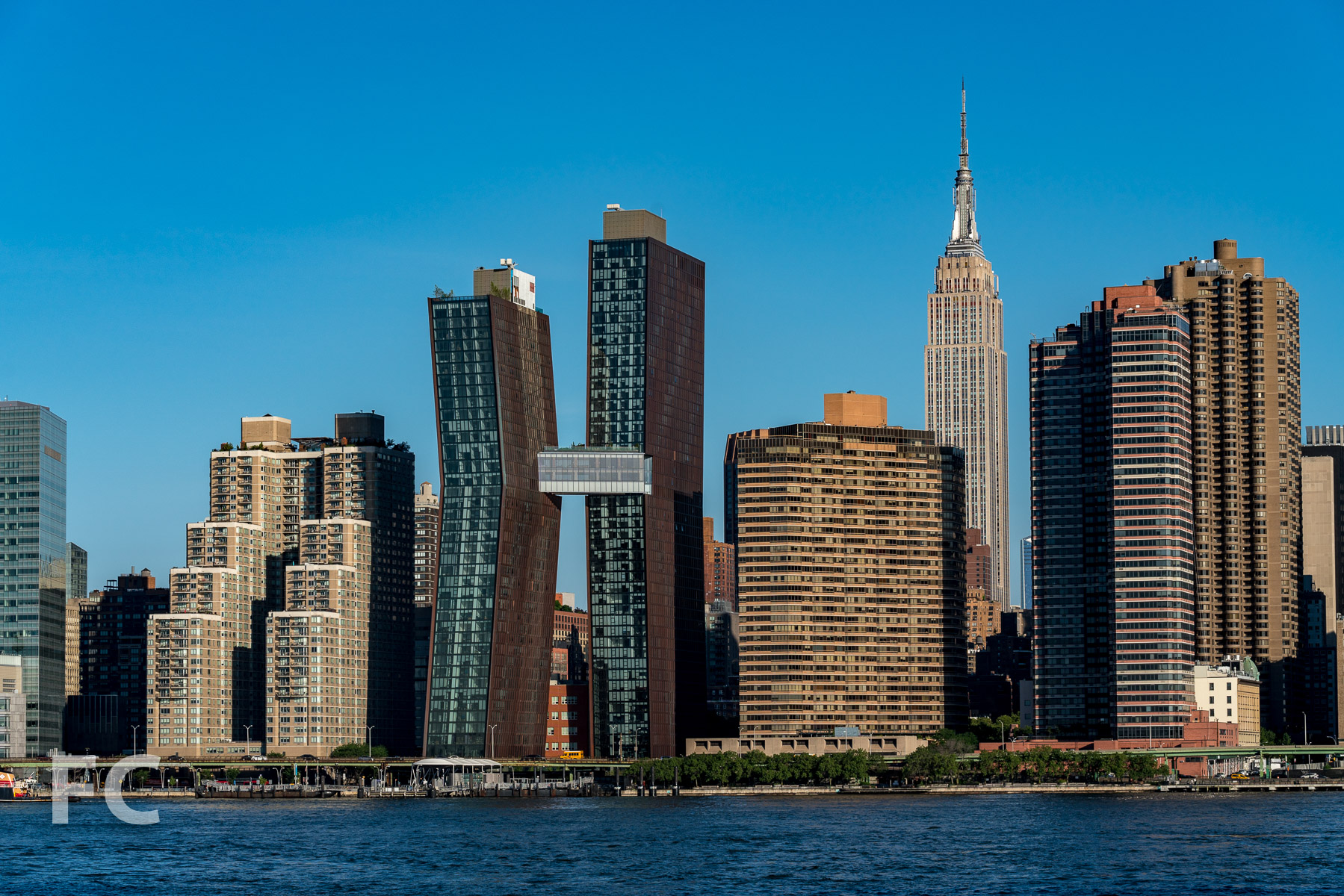626 First Avenue

Superstructure has reached above ground at SHoP Architects' rental towers on First Avenue, across from the Midtown terminal of the East River Ferry. Developed by JDS Development Group, also responsible for SHoP's supertall skyscraper at 111 West 57th Street, the project includes 800 rental units spread amongst two sloping towers of 41 and 49 stories. Connecting the two towers will be a sky bridge containing an indoor pool and lounge. Other amenities include a rooftop deck and infinity pool, fitness center, and spa. The two towers will be clad in glass curtain wall on the east and west facades, while the more solid north and south walls feature openings set amongst copper cladding. Also included in the project is a privately owned public park on the northeast corner of the site. The SCAPE designed park will feature an interactive fountain and limestone and granite paths within the 38,000 square feet of open space. Work on the foundations has been ongoing for much of last year but the taller tower at the northwest corner of the block has reached the third floor. The second tower has yet to reach ground level. Construction should be complete by early 2017.
P.S. 281 at the southwest corner of the site from First Avenue.
Northwest corner of the site from First Avenue.
Northeast corner of tower one from East 36th Street.
East facade of tower one.
Northeast corner of the site from FDR Drive.
Looking west to the site from the East River Ferry terminal at East 34th Street.
Looking west toward the site from the East River Esplanade.
Architects: SHoP Architects; Landscape Architects: SCAPE; Structural Engineers: WSP; Developer: JDS Development Group; Program: Residential, Retail; Location: Murray Hill, New York, NY; Completion: 2017.








