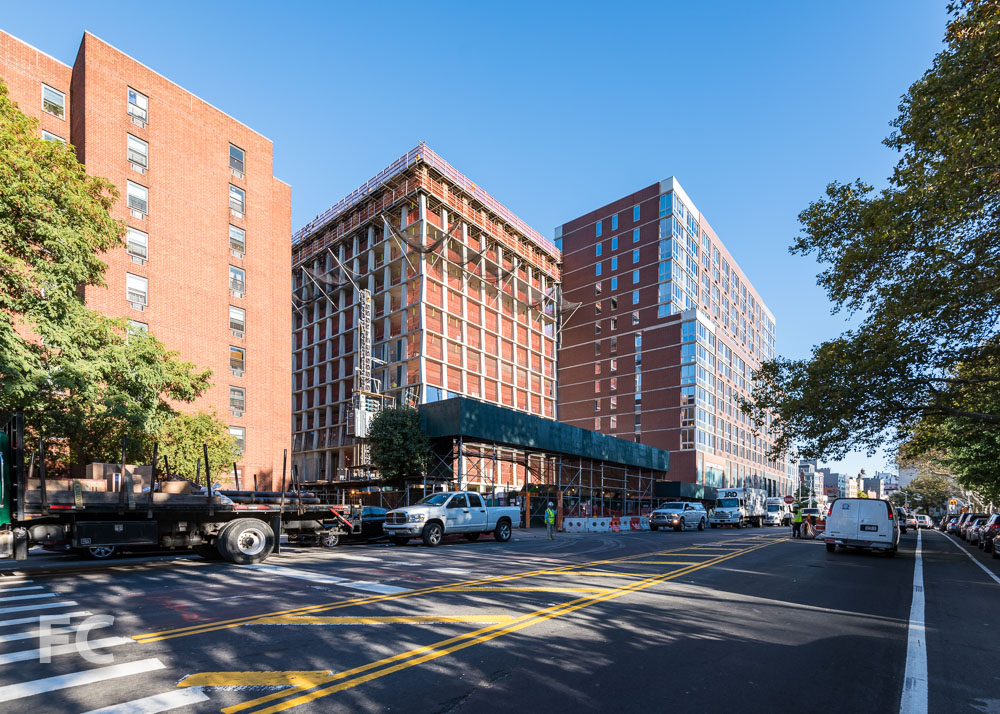215 Chrystie

Superstructure has reached the 13th floor and window installation has begun at 215 Chrystie, the 28-story tower from developers Ian Schrager and the Witkoff Group. The tower will include 370 hotel rooms under the PUBLIC brand at the lower levels and 11 condos on the upper floors. Pritzker Prize winning architects Herzog & de Meuron have designed the tower as a rectangular extrusion with a setback volume for the upper condo floors. Sloping floor-to-ceiling glass panels are set in between angular, exposed concrete columns. Interiors on the luxury condos will be designed by John Pawson, with both half floor and full floor units. The top of the tower will be capped with a three story mechanical penthouse. Completion is slated for the fourth quarter of next year.
Looking south on Chrystie Street.
Detail of the facade at the southeast corner.
East elevation from Chrystie Street.
Detail of the east facade.
Looking north on Chrystie Street.
Southeast corner of the tower.
Detail of the facade at the southeast corner.
Architects: Herzog & de Meuron (Design Architect), Beyer Blinder Belle (Architect of Record); Interiors: John Pawson; Developers: Ian Schrager with the Witkoff Group; Program: Hotel, Condo; Location: Bowery, New York, NY; Completion: Late 2016.




