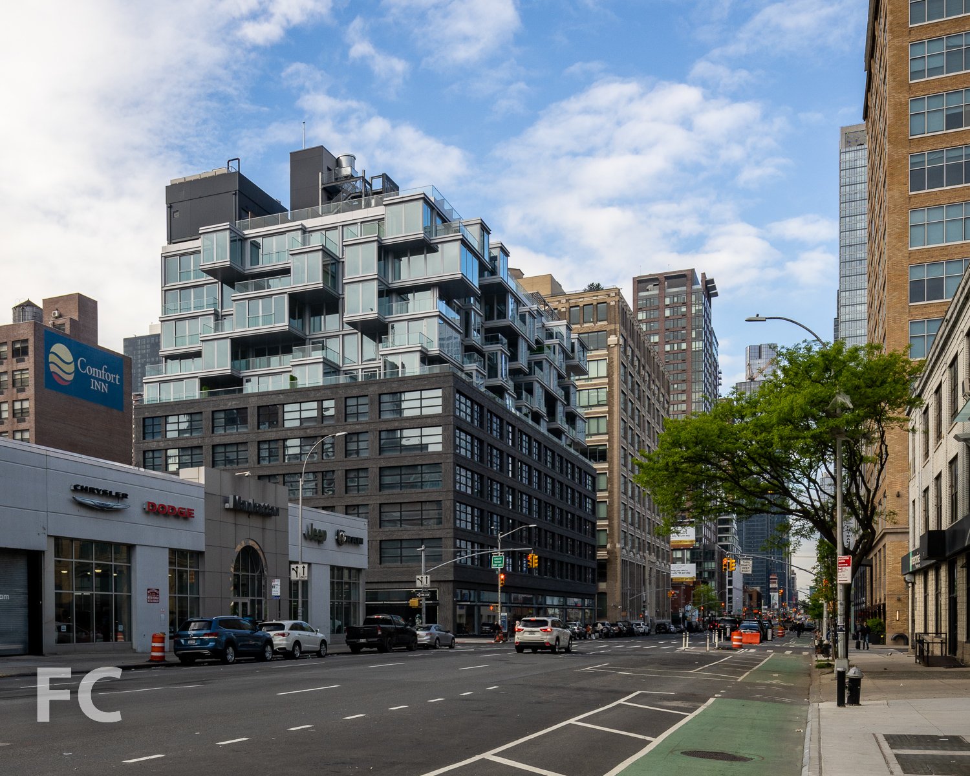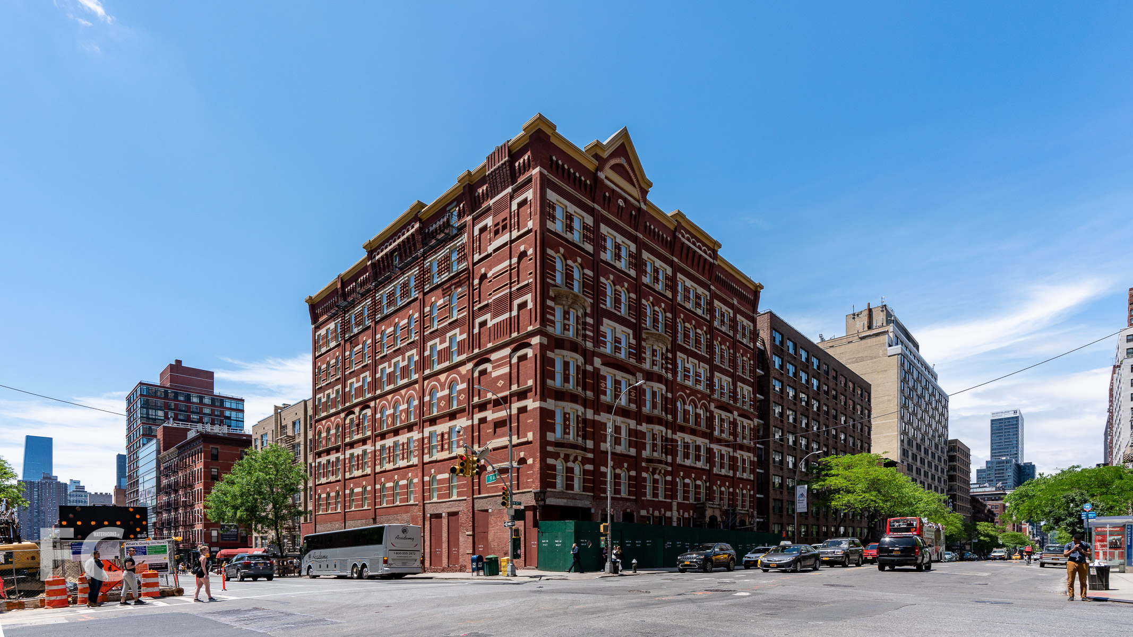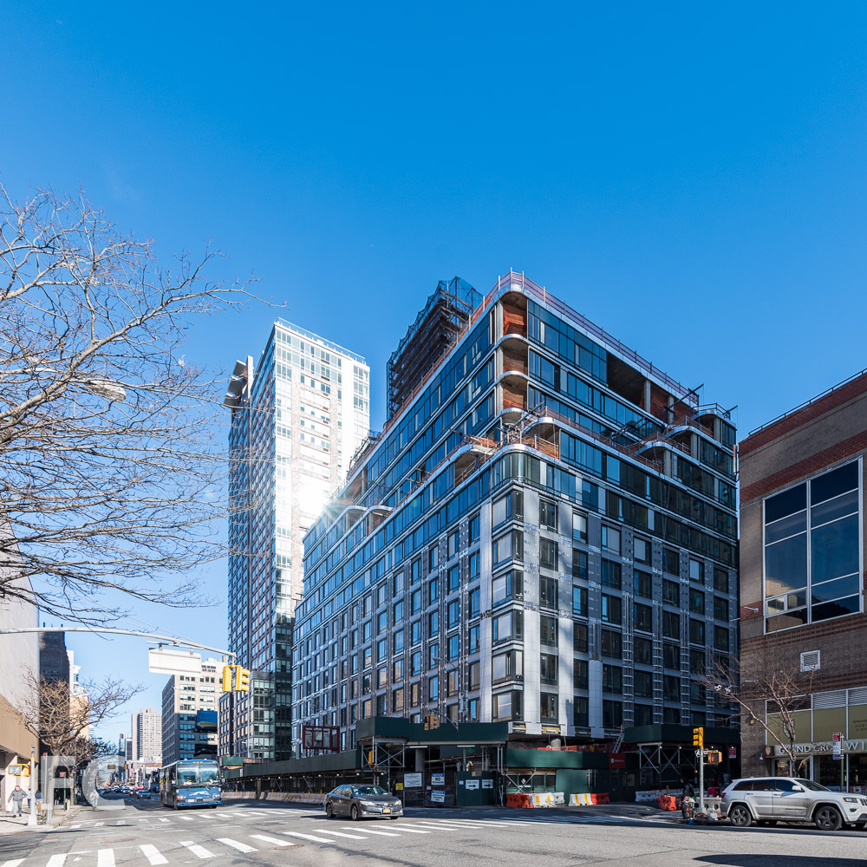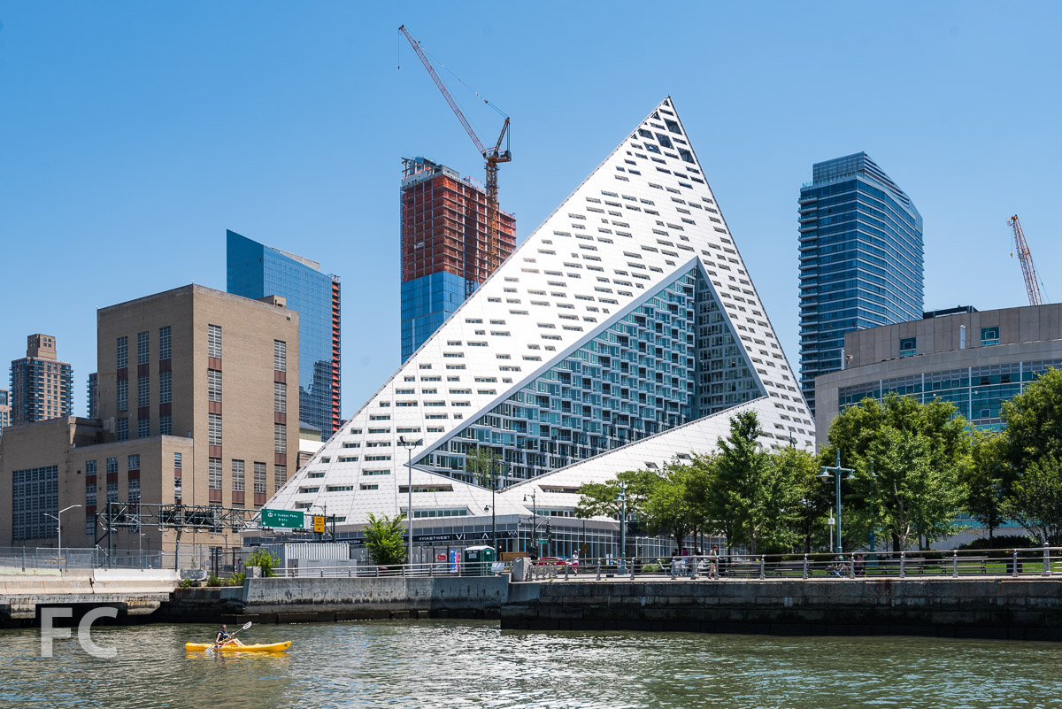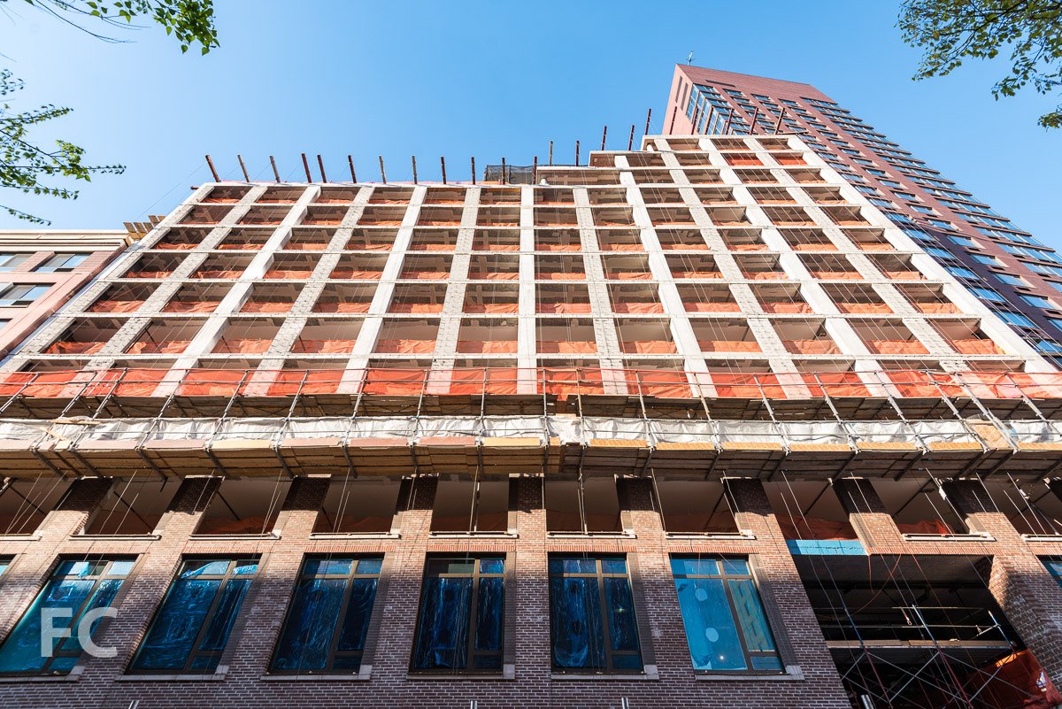The Sorting House

In the heart of Hell's Kitchen at 318 West 52nd Street, work is underway by Howard Glatzer's Cadence to convert part of a three-story U.S. Postal Service sorting facility from 1926 into residential condos. The design by Architecture Outfit removes the existing third floor and adds 30 units on three new floors. While demolition has yet to finish on the third floor, The Sorting House has already reached 85% sold in its first three months on the market.
North facade from West 52nd Street.
North facade from West 52nd Street.
North facade from West 52nd Street.
Once demolition completes, three new floors will house 30 loft style units, ranging from studios to three bedrooms, with some duplex and penthouse residences. Of the 30 units, 28 will feature private terraces or roof patios and all residents will have access to the 2,600 square foot common outdoor terrace at the roof. Other amenities include a fitness room, private storage, and bike storage.
The third floor deck with the last bays of the existing third floor structure.
The last bays of the existing third floor awaiting demolition.
Looking northeast towards Midtown from the third floor deck.
Looking into a residential unit. Rendering courtesy Wordsearch.
Sales gallery.
Kitchen mock-up in the sales gallery.
Kitchen mock-up in the sales gallery.
Kitchen cabinet pull detail.
At the ground floor, the USPS will retain its Radio City Station post office and a new residential entry with a custom steel entrance canopy will be added at the eastern end of the West 52nd Street facade. In keeping with the current red brick exterior, the three new floors will also be clad in brick with decorative metal accents to mitigate the merging of the old and new facades.
New residential entry at West 52nd Street. Rendering courtesy of Wordsearch.
Completion is slated for 2017.
Architect: Architecture Outfit; Developer: Cadence; Program: Residential; Location: Hell's Kitchen, New York, NY; Completion: 2017.
