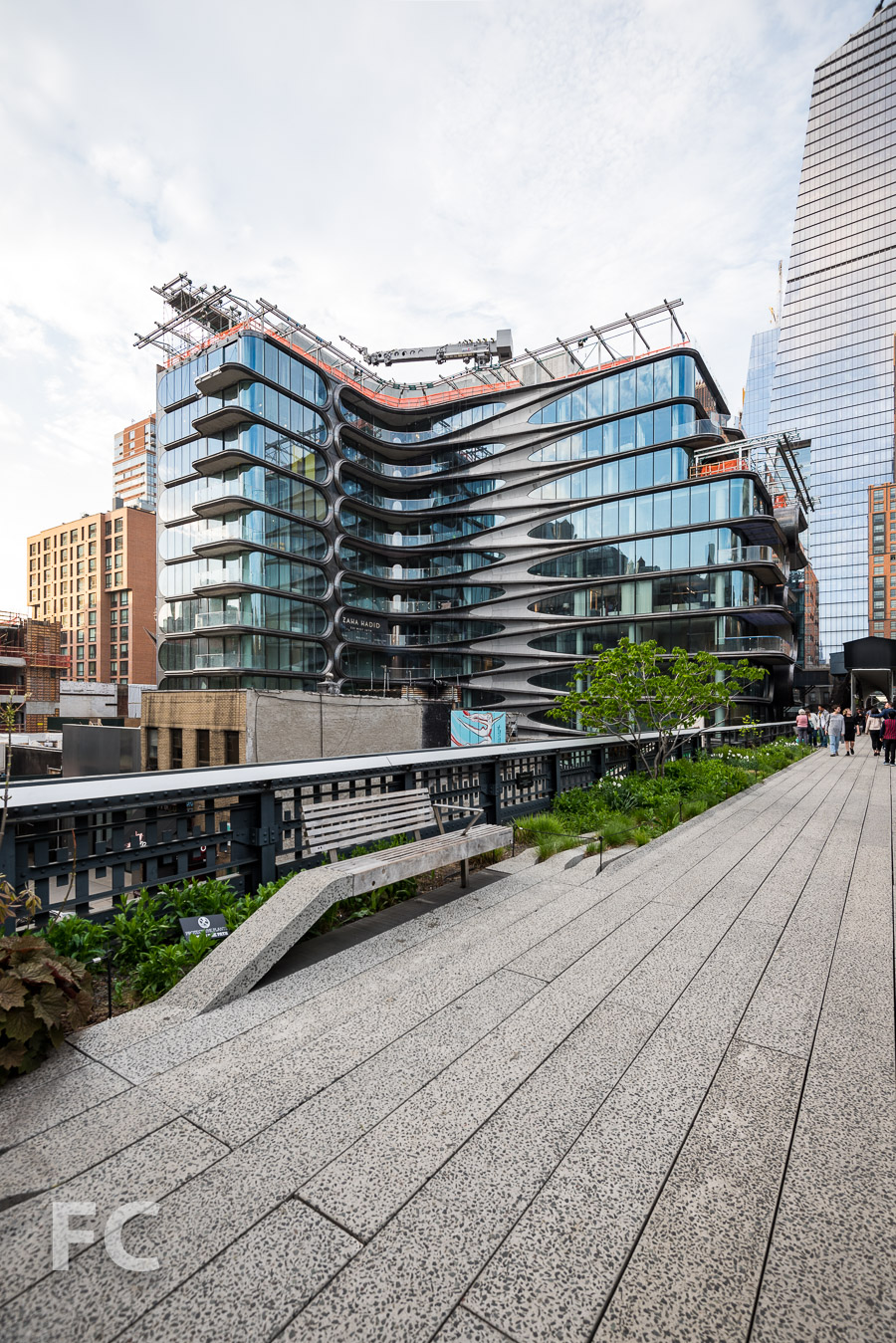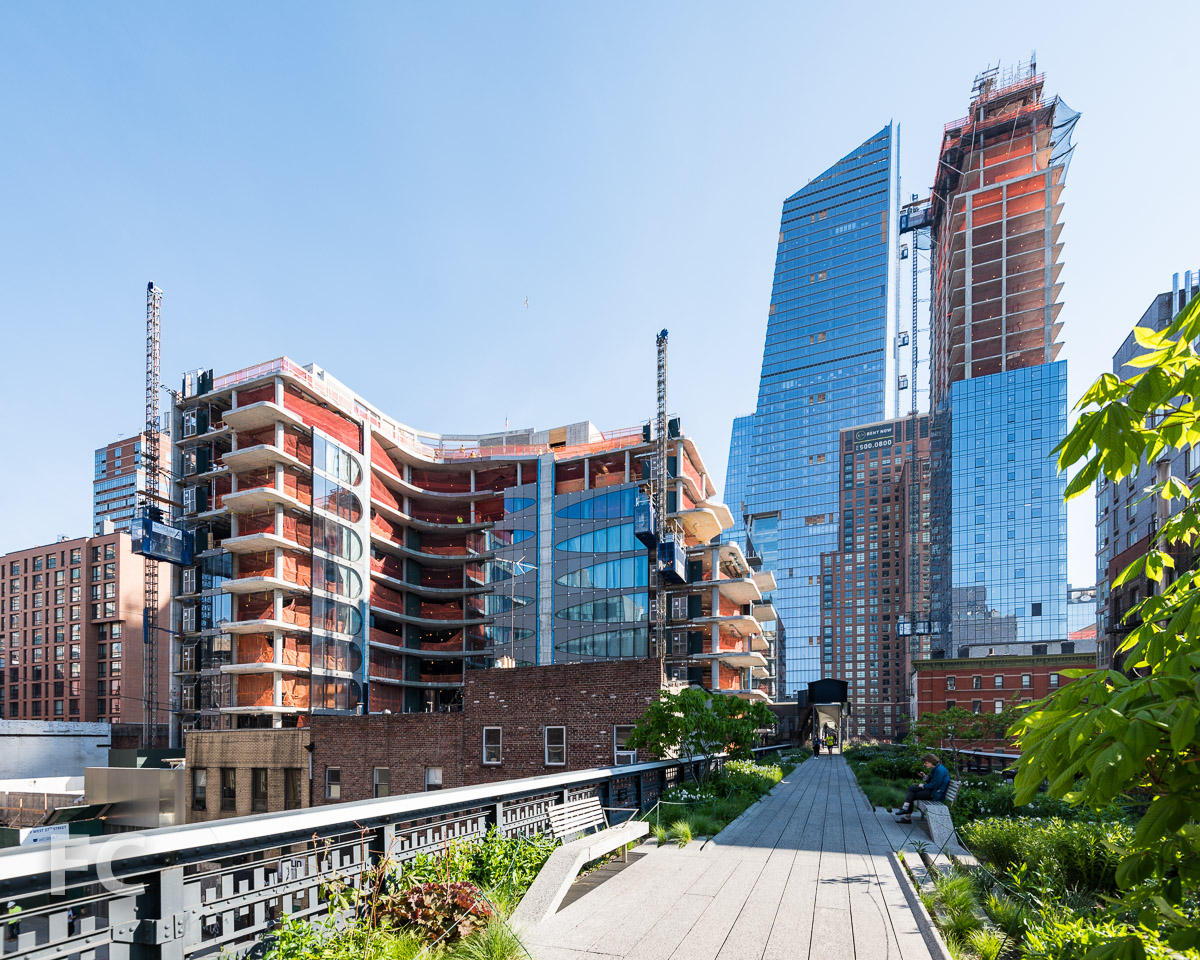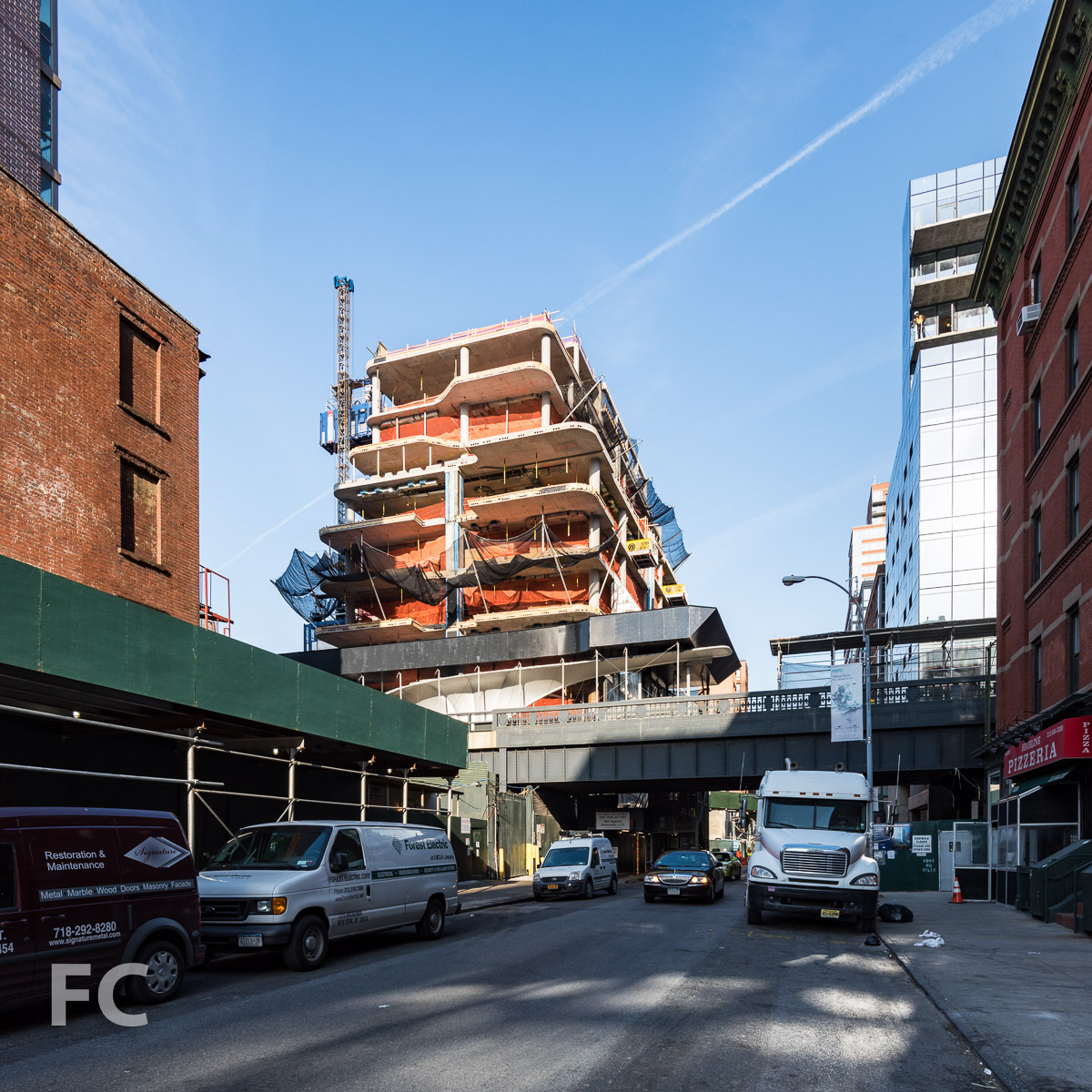520 W 28

Superstructure has reached the final floor and the glass curtain wall continues to go up on the north facade at Related's 520 W 28 residential condo tower. Designed by Zaha Hadid Architects, the 11-story, 40-unit condo flanks the western edge of the High Line at 28th Street.
Looking east from West 28th Street.
Northwest corner from West 28th Street.
The building employs Hadid's signature flow of form that has made her an international star. Curved glass at the corners of the l-shaped building soften the overall extrusion of the site's form. Expression of the floor slabs on the facade slope to meet each other, creating zones of intersection. On the High Line facing east facade, floor slabs extend past the glass enclosure and curve upwards, melding with the floor slab above while creating a sheltered balcony.
Close-up of the curtain wall at the north facade.
Close-up of the curtain wall at the north facade.
Northeast corner from the High Line.
Close-up of the curtain wall at the north facade.
Looking north from the High Line towards 520 W 28 (left), 10 Hudson Yards (right), and 507 W 28 (far right).
Completion is slated for late 2016.
Architects: Zaha Hadid Architects; Developers: Related; Program: Residential; Location: Chelsea, New York, NY; Completion: 2016.








