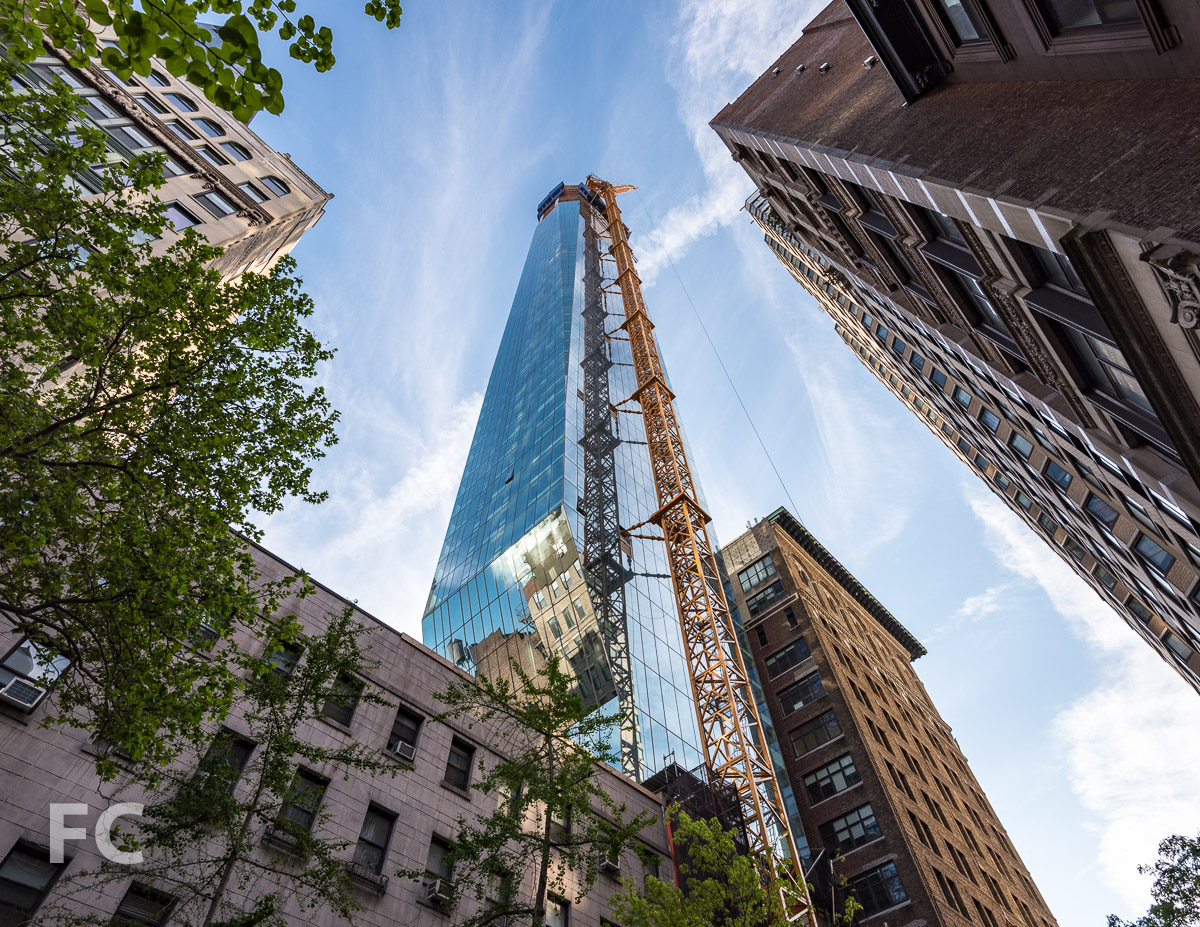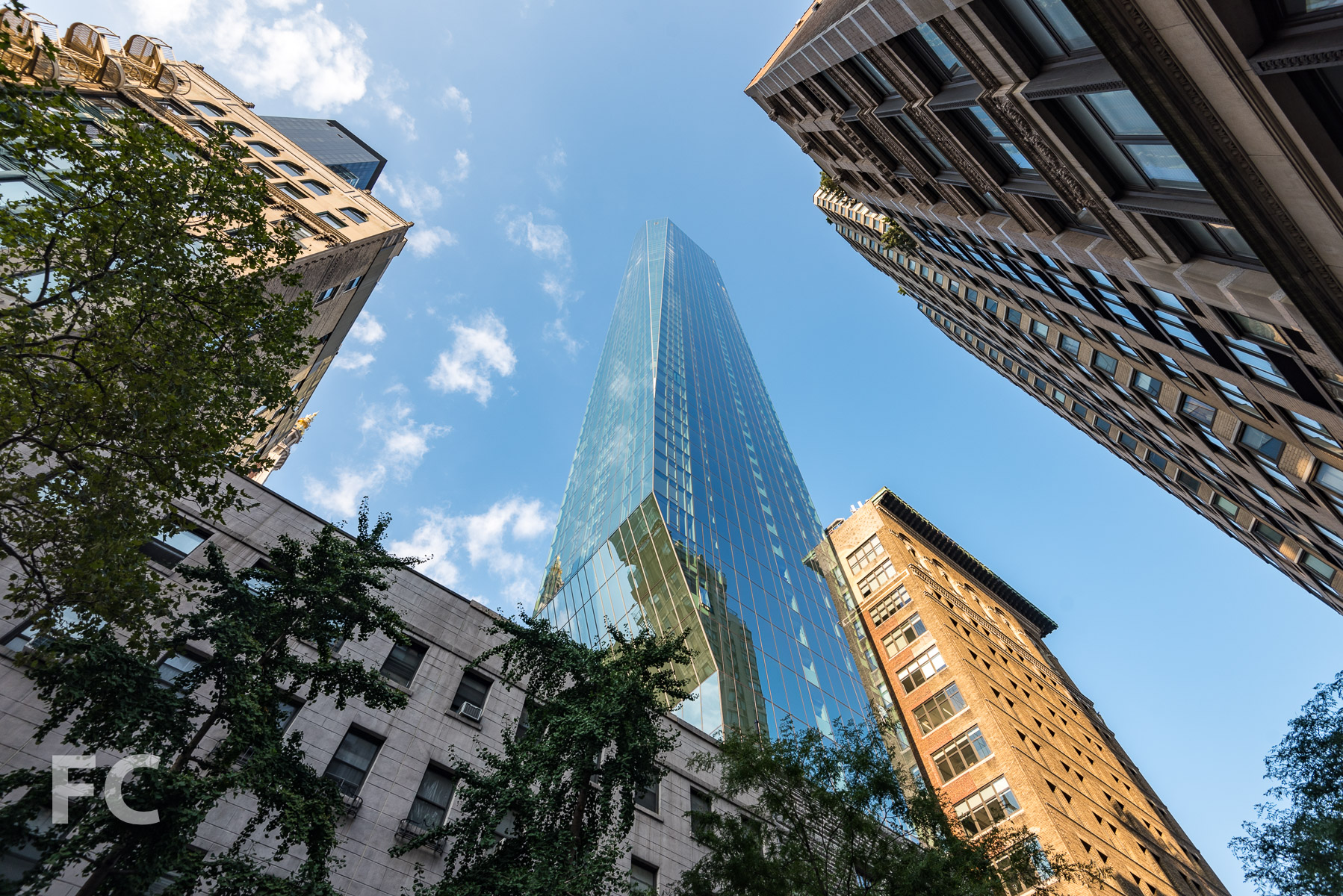45 E 22

Construction has topped out at the Flatiron District's high profile tower at 45 East 22nd Street. Developed by Bruce Eichner of The Continuum Company, the 65-story, 777-foot tower is designed by Kohn Pedersen Fox with construction overseen by Plaza Construction. Recently I was given a sneak peek of the panoramic views from the top.
Nestled mid block amongst the low-rise masonry and stone buildings typical of the Flatiron District, the tower's five-story base will be clad in granite. A quarry was found in China that produces a granite identical to that of Cass Gilbert's United States Custom House in Lower Manhattan from 1907. The granite coursing and bronze detailing of the entry doors and canopy will tie into the neighborhood context and welcome the tower's residents and guests.
From the 75-foot wide granite base, the glass tower rises towards its 777-foot apex, tapering outward on the western facade to a final width of 125 feet. The tower's floor-to-ceiling glass cladding offers panoramic views of New York and New Jersey. Eighty-three residences will be offered in a variety of configurations from simplex, duplex, full-floor and penthouse homes. Interiors designed by Martin Brudnizki Design Studio will take inspiration from the Art Deco and Moderne precedents of the neighborhood.
Residents will have access to five floors of amenities in the granite-clad base, including a library, fitness center, children's playroom, living room, and billiard's room. The Upper Club at the 54th floor will offer an entertainment suite with catering and demonstration kitchens for all residents.
While superstructure has topped out, curtain wall installation continues on the remaining floors at the top. Completion of the tower is slated for late 2016.
Northwest corner of the top of the tower.
Northwest corner from East 23rd Street.
Looking up at the north facade from East 23rd Street.
Looking up at the southwest corner of the tower from East 22nd Street.
Looking up at the southwest corner of the tower from East 22nd Street.
Looking south towards Lower Manhattan.
Looking west towards Chelsea, with the Hudson Yards mega-development rising (right).
Looking north towards the iconic towers of Midtown.
View of One Madison Avenue (foreground) and the Empire State Building (background).
Looking northeast towards Kips Bay and the expanding Long Island City skyline.
Looking southeast towards Gramercy Park and the Brooklyn waterfront.
Looking down on the Flatiron District.
Madison Square Park flanked by One Madison and One Madison Avenue.
Architect: Kohn Pedersen Fox Associates (KPF); Interior Architect: Martin Brudnizki Design Studio; Landscape Architect: Oehme van Sweden; Developer: The Continuum Company; Program: Residential; Location: Flatiron District, New York, NY; Completion: 2016.


