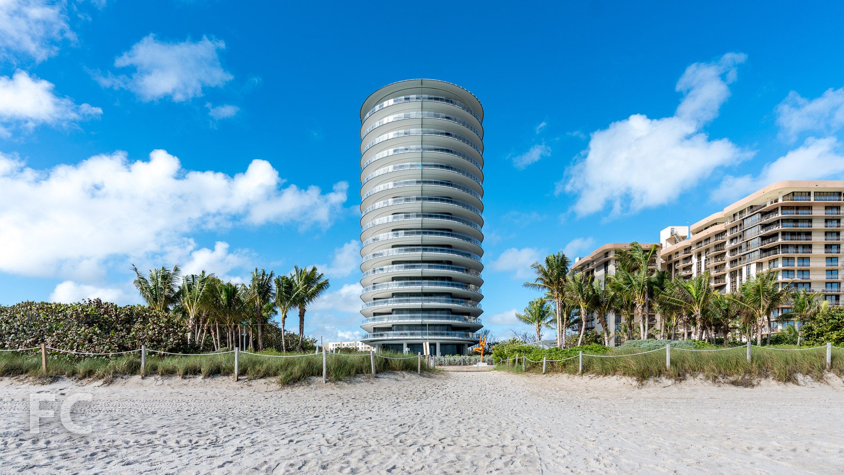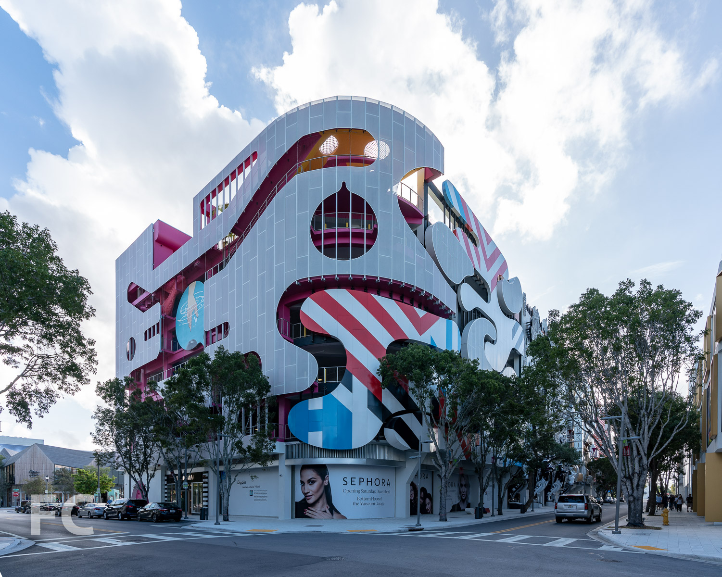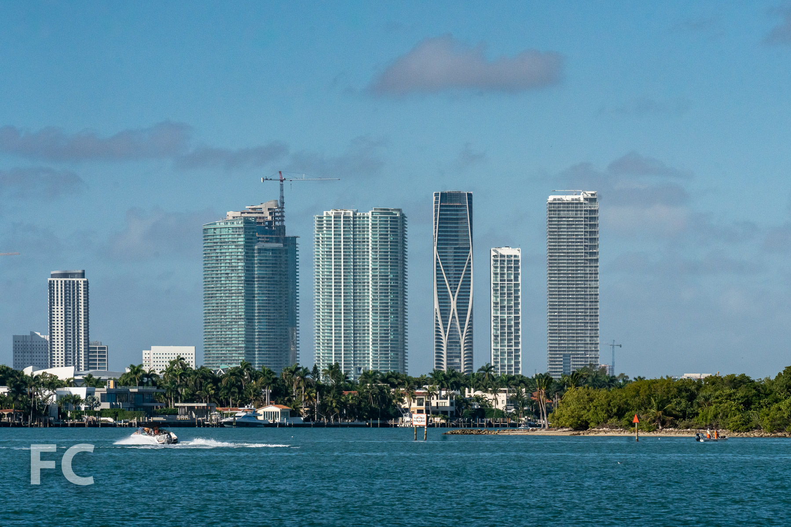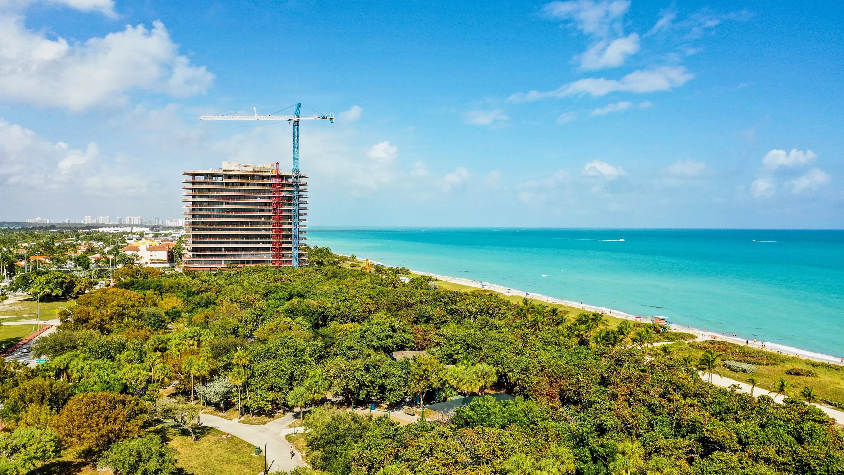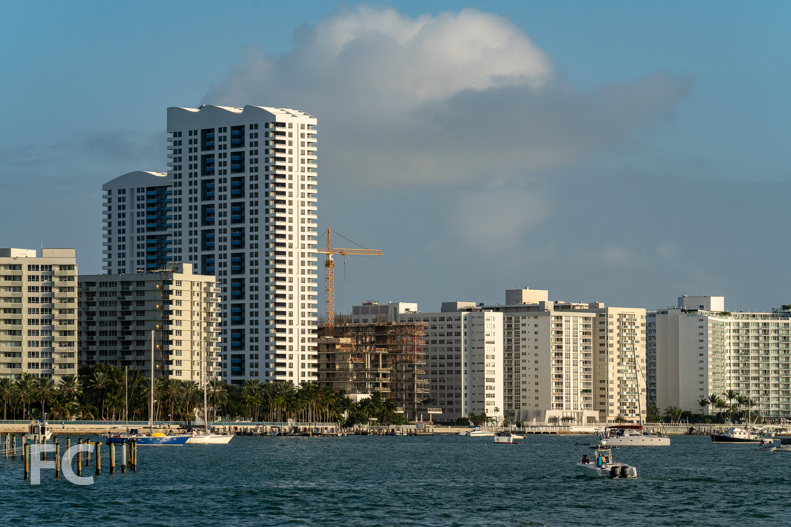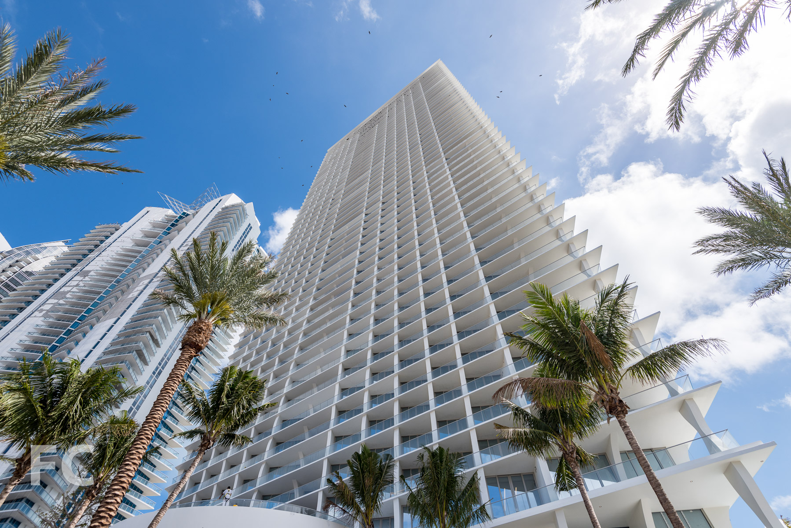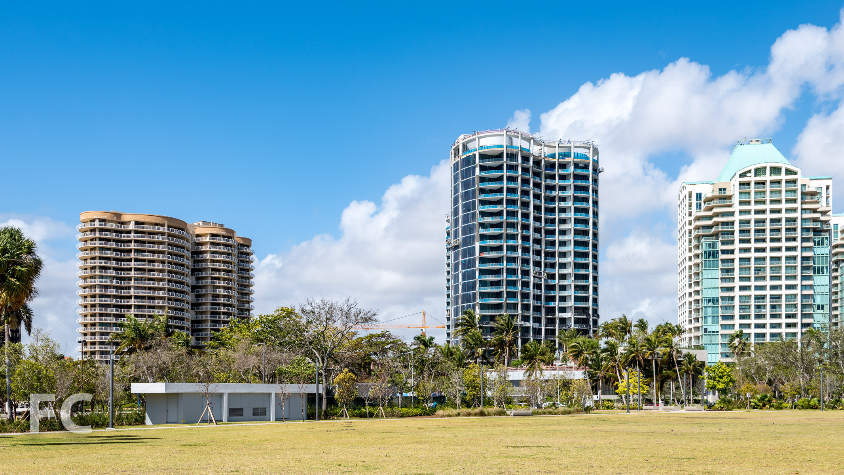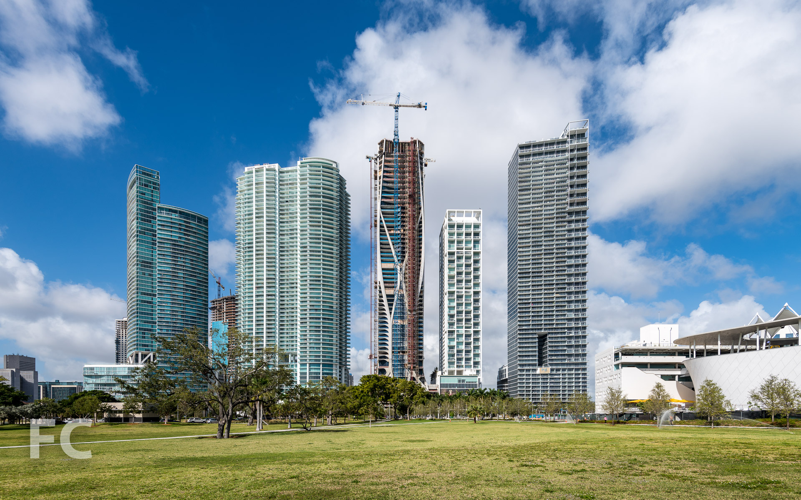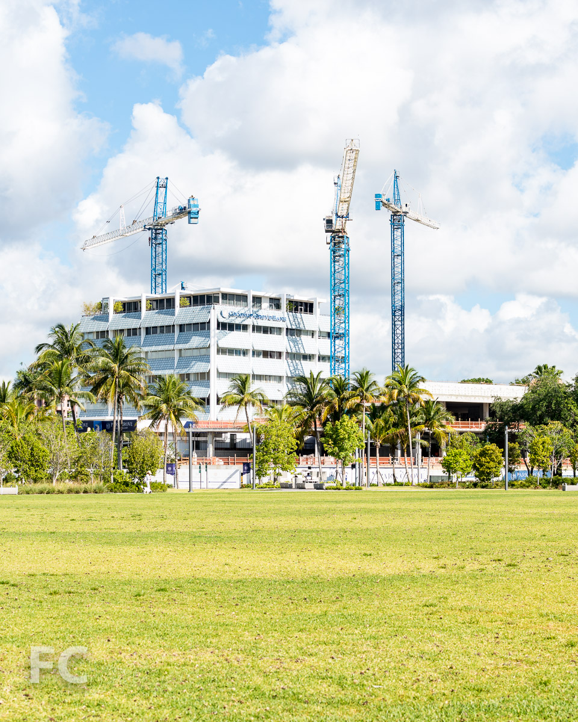The Surf Club

A massive new development is underway at the site of the Russel Pancoast-designed Surf Club at Surfside Beach in Miami. Developed by Nadim Ashi's Fort Partners development company, The Surf Club features two new towers and an extensive renovation of the original 1930 Surf Club structures, all situated on a nine acre site with 965 feet of Atlantic Ocean frontage.
Looking north from Atlantic Way.
The Surf Club will feature a 77-room Four Seasons Hotel and 150 residences designed by Meier and designer Lee Mindel. Twelve penthouses will top both towers and be offered in simplex, duplex, and triplex configurations. The penthouses range in size from 5,400 to 7,500 square feet and feature large amounts of private outdoor terraces.
Southeast corner from Surfside Beach.
View of the site from Surfside Beach.
New York architect Richard Meier & Partners is leading the design, which features Meier's signature Modernist details and focus on transparency. The façade is dominated by a glass curtain wall that allows for floor to ceiling views out to the beach or the city from the hotel and condo units. For now, the façade has an intense blue tone due to the removable protective wrap over the glass.
East elevation from Surfside Beach.
East facade of the residential and hotel south tower.
East façade of the north tower.
Looking up at the east façade of the north tower.
Northeast corner of the residential north tower.
Façade mock-up in the foreground with the north tower in the background.
Façade corner close-up.
Northwest corner of the north tower.
West façade of the north tower.
Northwest corner of the south tower.
West façade of the south tower.
Southwest corner of the residential and hotel south tower from Collins Avenue.
The original 1930 Surf Club is undergoing an extensive restoration and renovation as part of the new development and will house some of the many amenities offered: private membership club, two restaurants, four swimming pools, spa and fitness center, beach cabanas, park, and oceanside gardens. Meier has collaborated with designer Lee Mindel on the new public spaces.
Inside "Peacock Alley" at the original Surf Club, undergoing extensive renovations.
East façade of the original Surf Club.
Original Surf Club façade detail.
The new courtyard.
The glass façade of the new residential tower, seen from the courtyard.
Inside the original Surf Club, under renovations.
Panorama of the view of Surfside Beach from the amenity deck.
Looking south at Surfside Beach from a penthouse unit.
Panorama of the penthouse view of Surfside Beach.
Penthouse outdoor terraces.
Panorama of a penthouse city view to the west.
Architects: Richard Meier & Partners Architects (Design Architect) with Kobi Karp Architecture & Interior Design (Executive Architect); Developer: Fort Partners; Interiors: Richard Meier & Partners Architects, Lee Mindel, Joseph Dirand; Landscape: Fernando Wong; Program: Hotel, Residential Condo; Location: Surfside, Miami, Florida; Completion: Late 2016.
