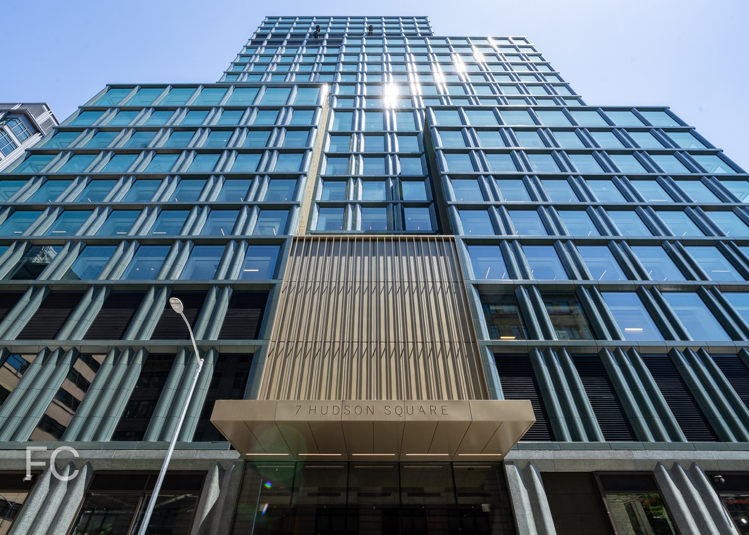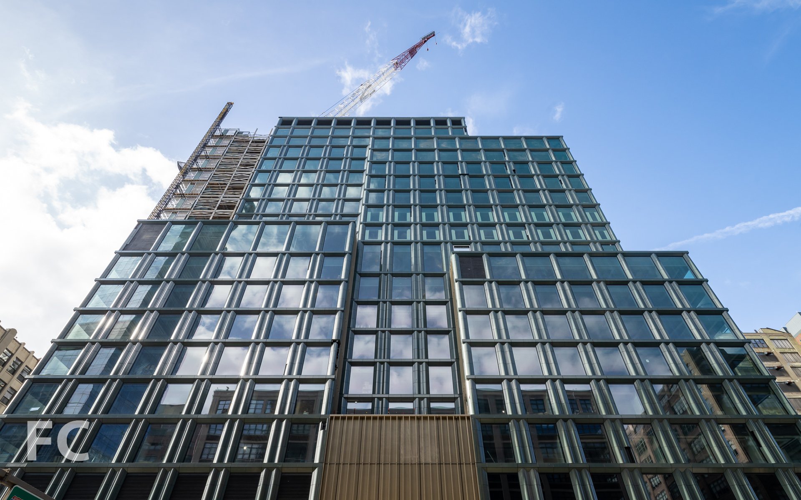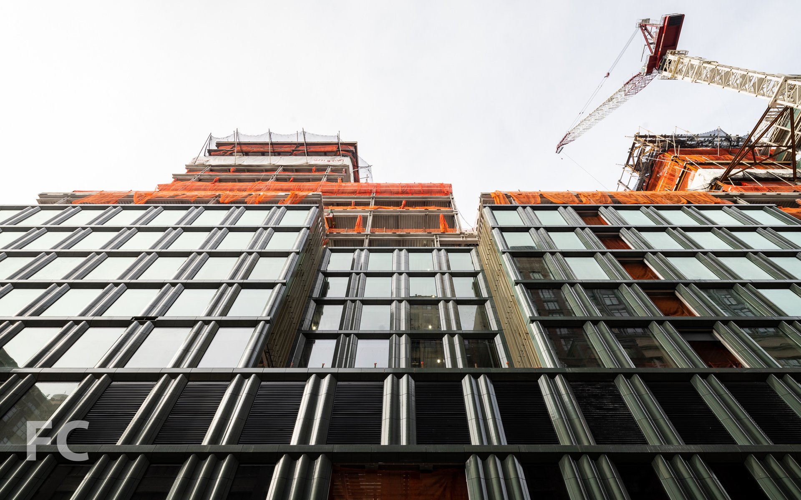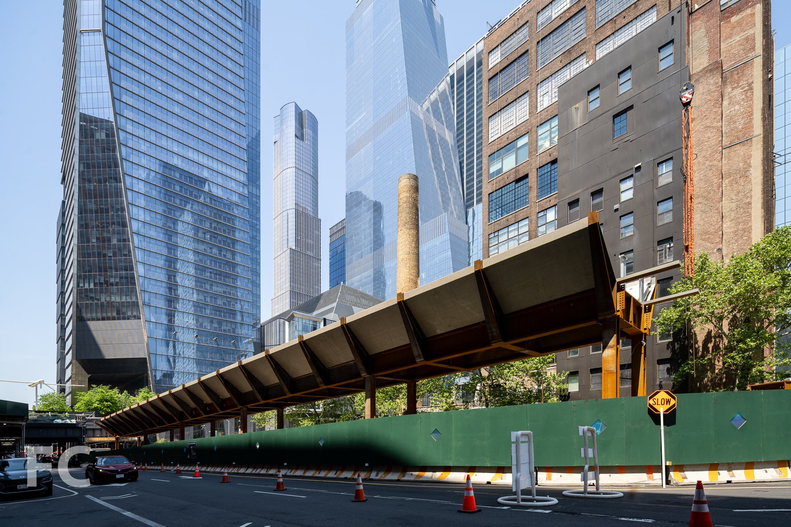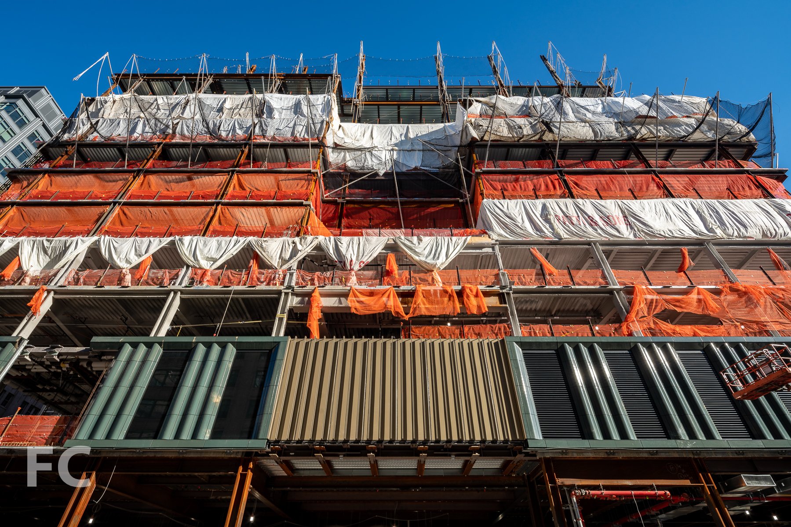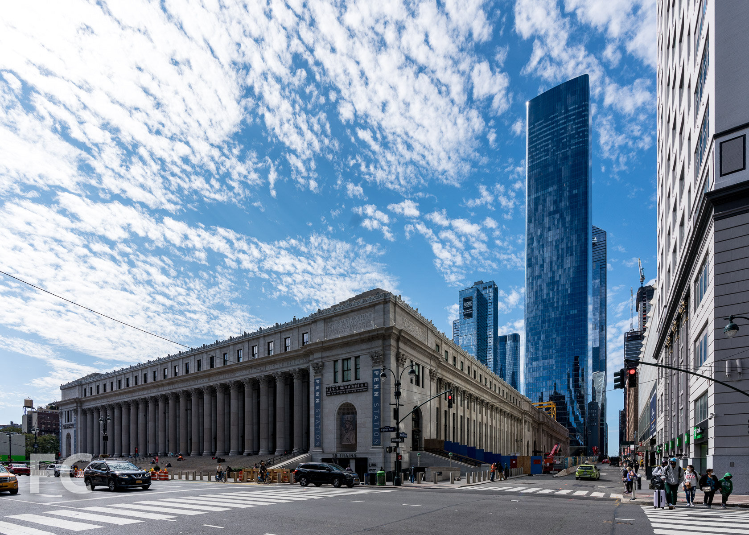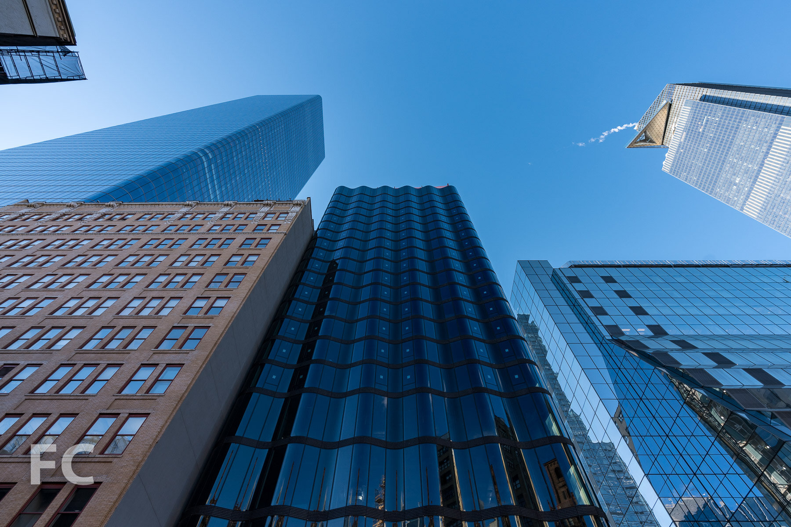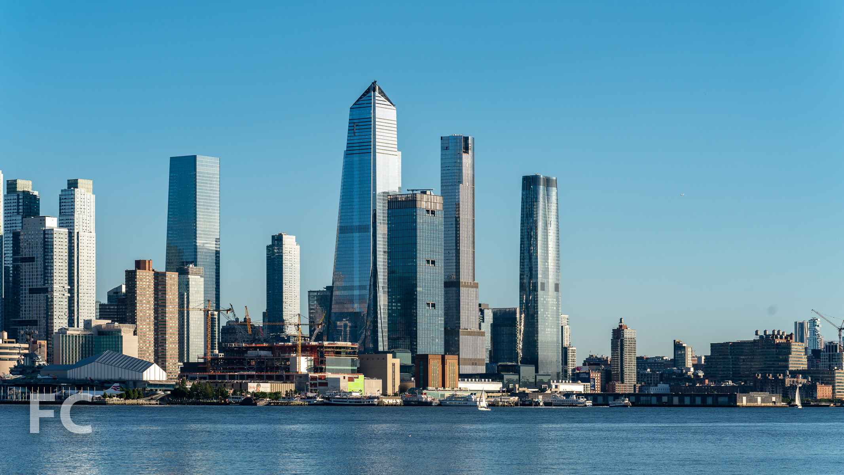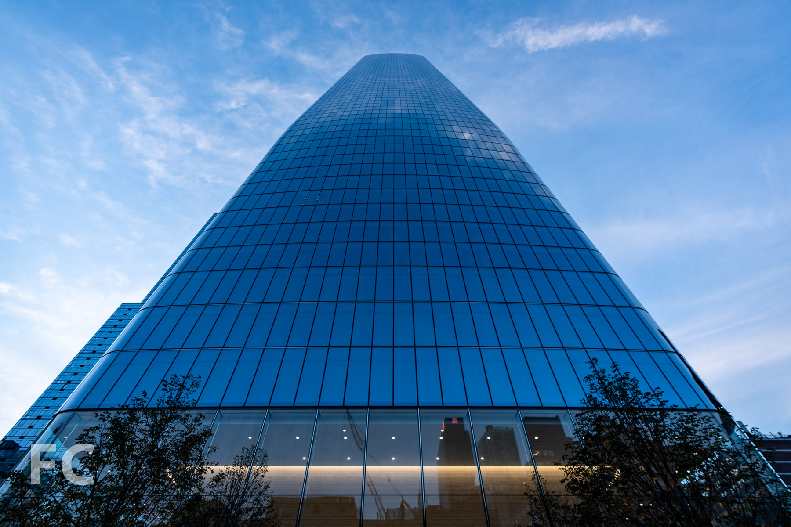United States Courthouse Los Angeles
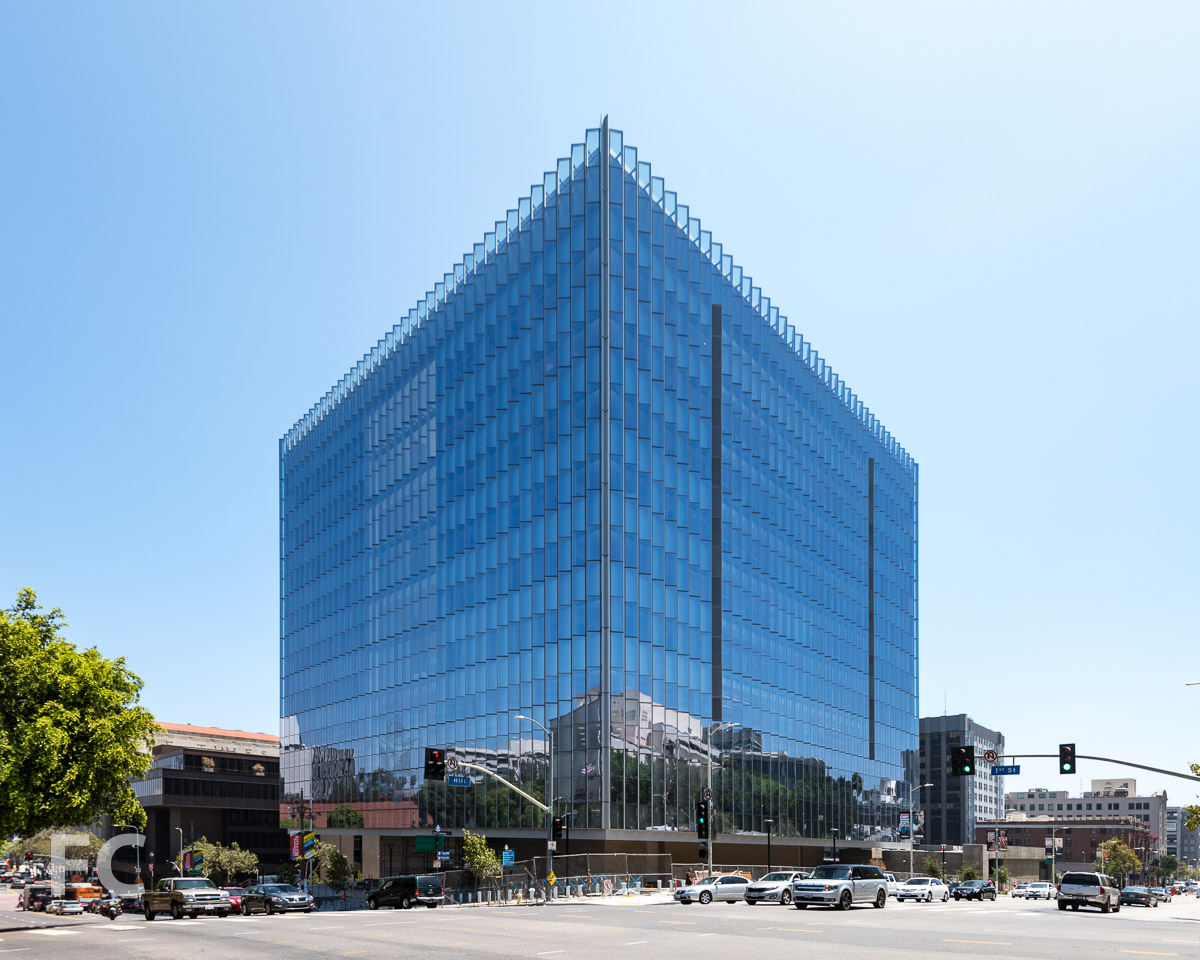
Looking up at the north façade from West 1st Street.
Construction is wrapping up at Skidmore Owings & Merrill's new United States courthouse indowntown Los Angeles. The building is designed as a glass clad cube that hovers over a stone base. As part of the sustainability strategy to achieve LEED Platinum status, a serrated curtain wall cladding will help to drastically reduce solar heat gain and maximize views. Inside, the 633,000-square-foot facility will contain 24 courtrooms and 32 judges’ chambers.
U.S. seal glass frit close-up.
Tower base close-up.
Façade corner close-up.
East façade with the Los Angeles Times Building in the foreground.
West elevation from South Olive Street.
Looking east from South Grand Avenue and West 2nd Street.
Southwest corner from South Hill Street and West 2nd Street.
Façade close-up.
Façade corner close-up.
U.S. Courthouse with the Walt Disney Concert Hall in the foreground.
Architect: SOM; Program: Federal Courthouse; Location: Downtown, Los Angeles, California; Completion: 2016.
