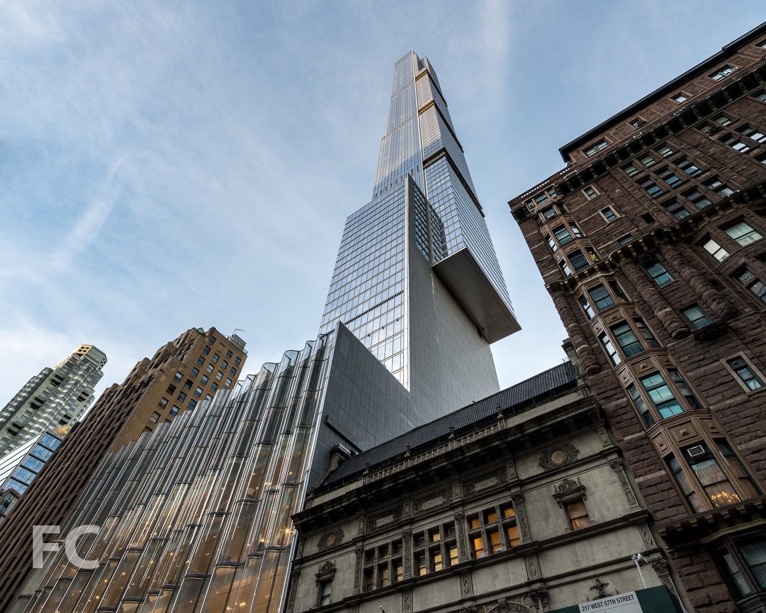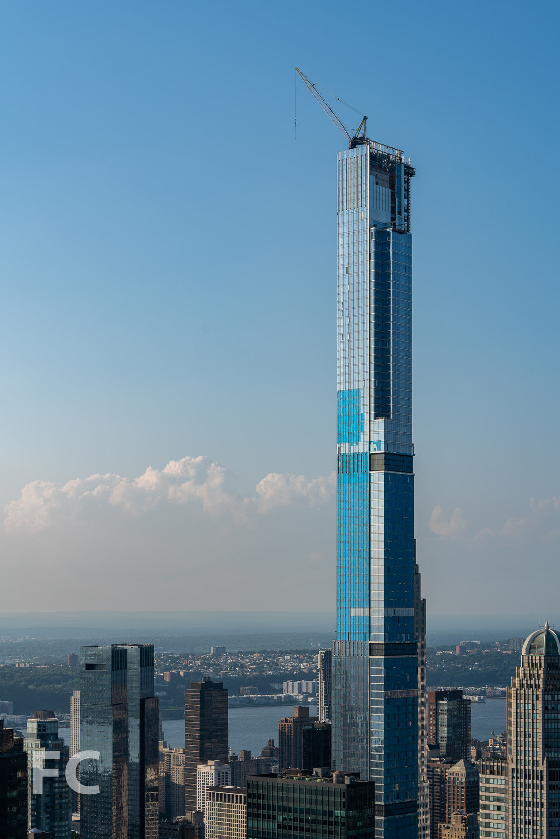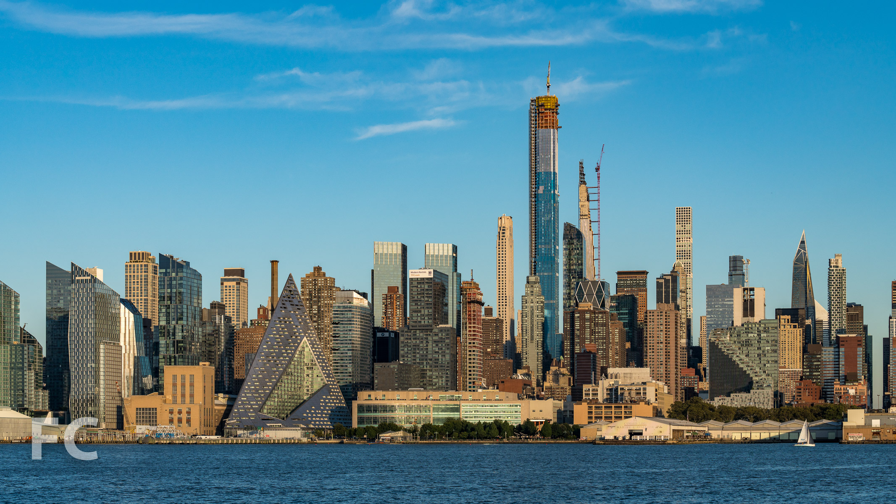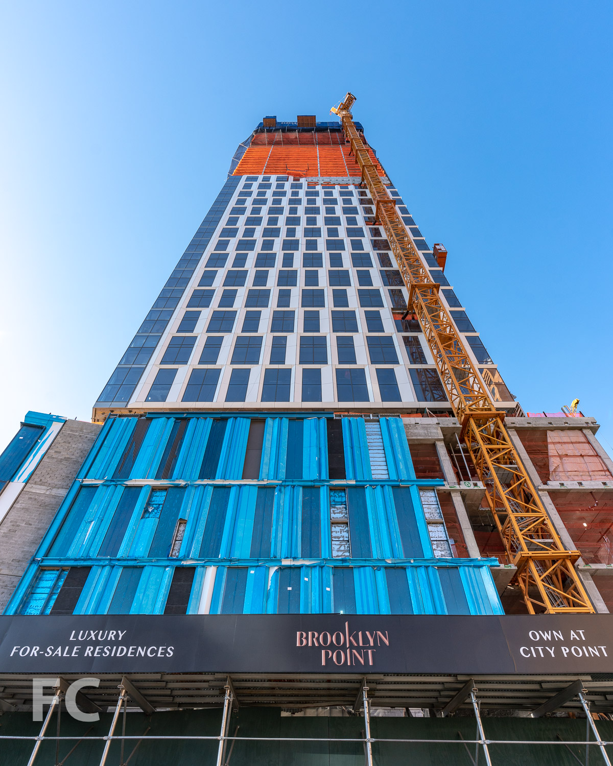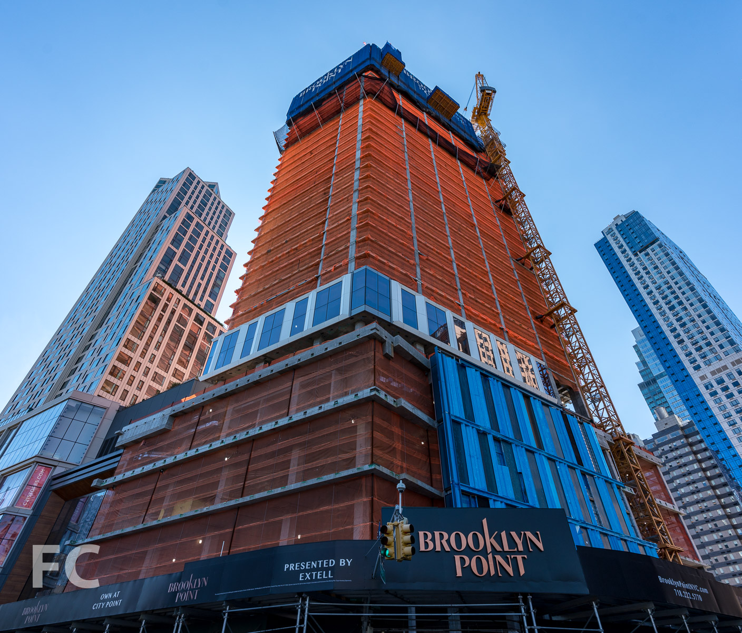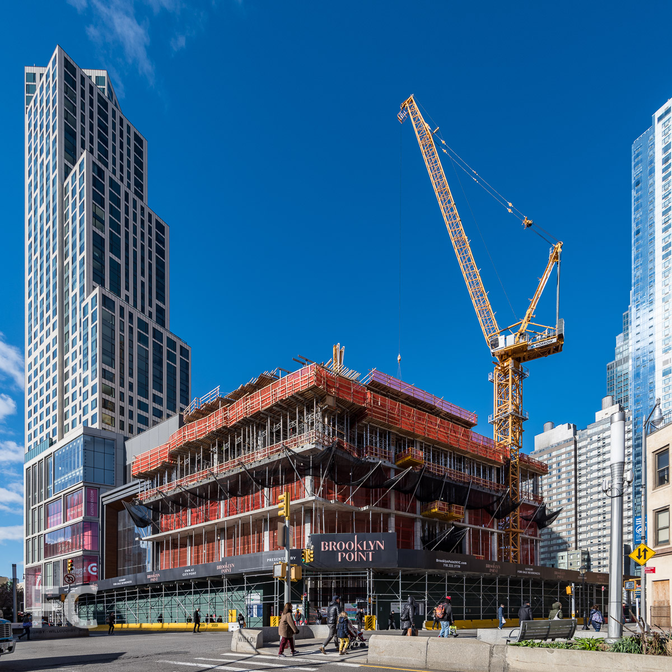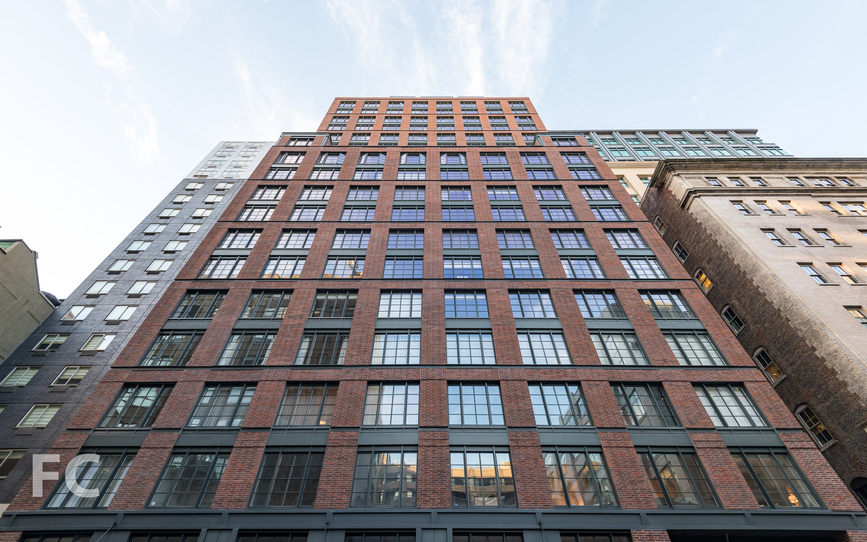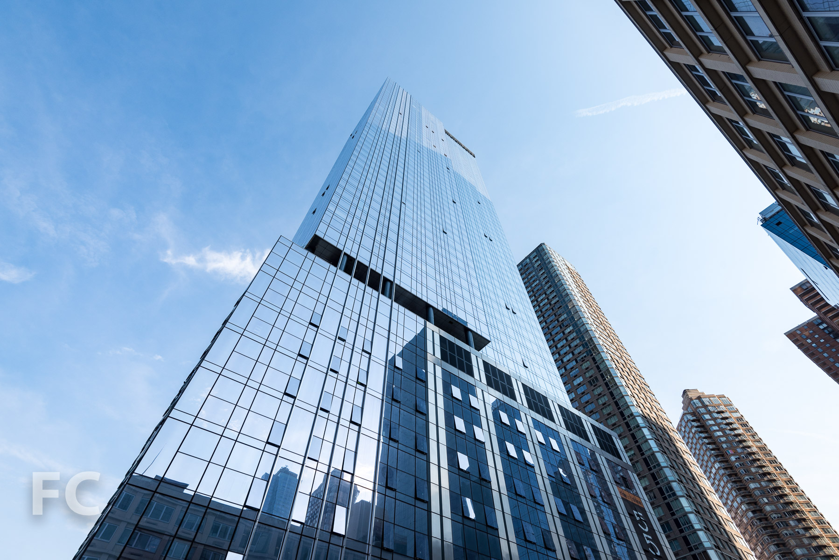One Manhattan Square

Northwest corner from Pike Street.
Superstructure is rising at Extell's One Manhattan Square, a residential condominium tower on the Lower East Side waterfront. Designed by Adamson Associates, the 80-story tower replaces a former Pathmark grocery store. The tower will offer 815 residential condo units with over 100,000 square feet of indoor and outdoor amenities.
During construction, the developer has tapped artists Margaret Urias, Nicholas Forker, and Jessica Tynk to help enliven the site's construction sheds with imagery of the inspiration behind the development.
Completion is expected in the second half of 2018.
North site boundary from Cherry Street.
North site boundary from Cherry Street.
Looking up at the west elevation from Pike Slip.
West elevation with construction shed artwork along Pike Slip.
Southwest corner from South Street.
Construction shed artwork along South Street.
Looking up at the south elevation from South Street.
Southeast corner from South Street.
Architect: Adamson Associates; Interiors: Meyer Davis; Landscape Architect: West 8; Developer: Extell Development Company; Program: Residential; Location: Lower East Side, New York, NY; Completion: 2018.
