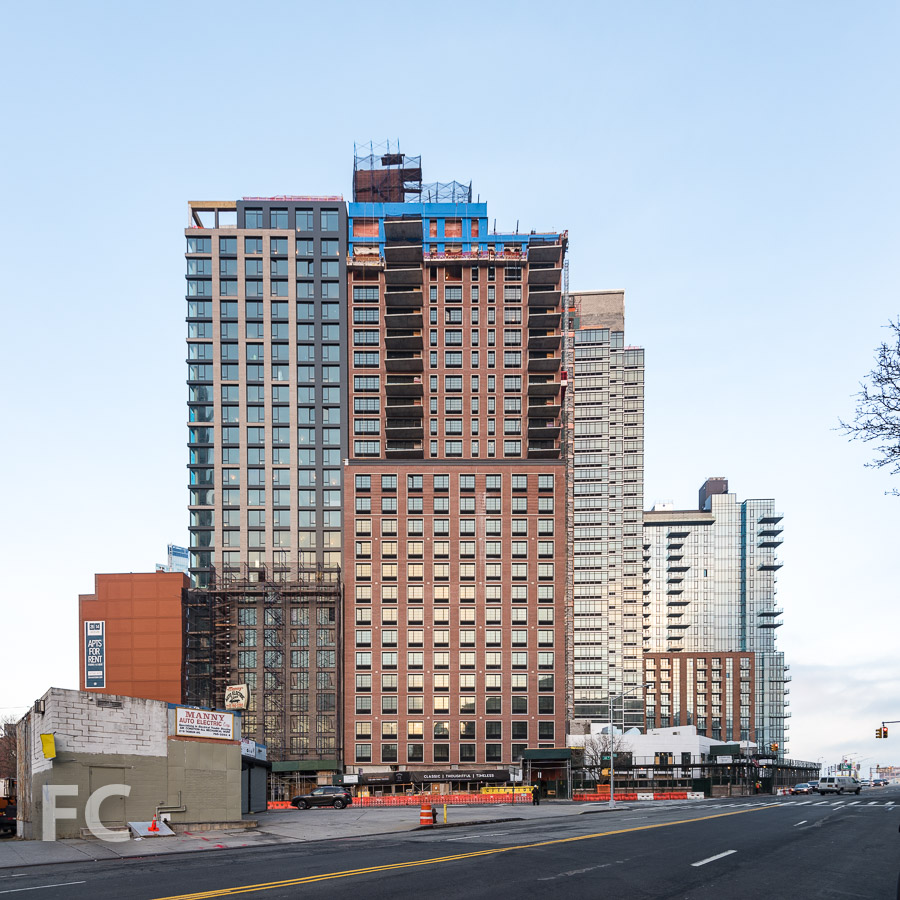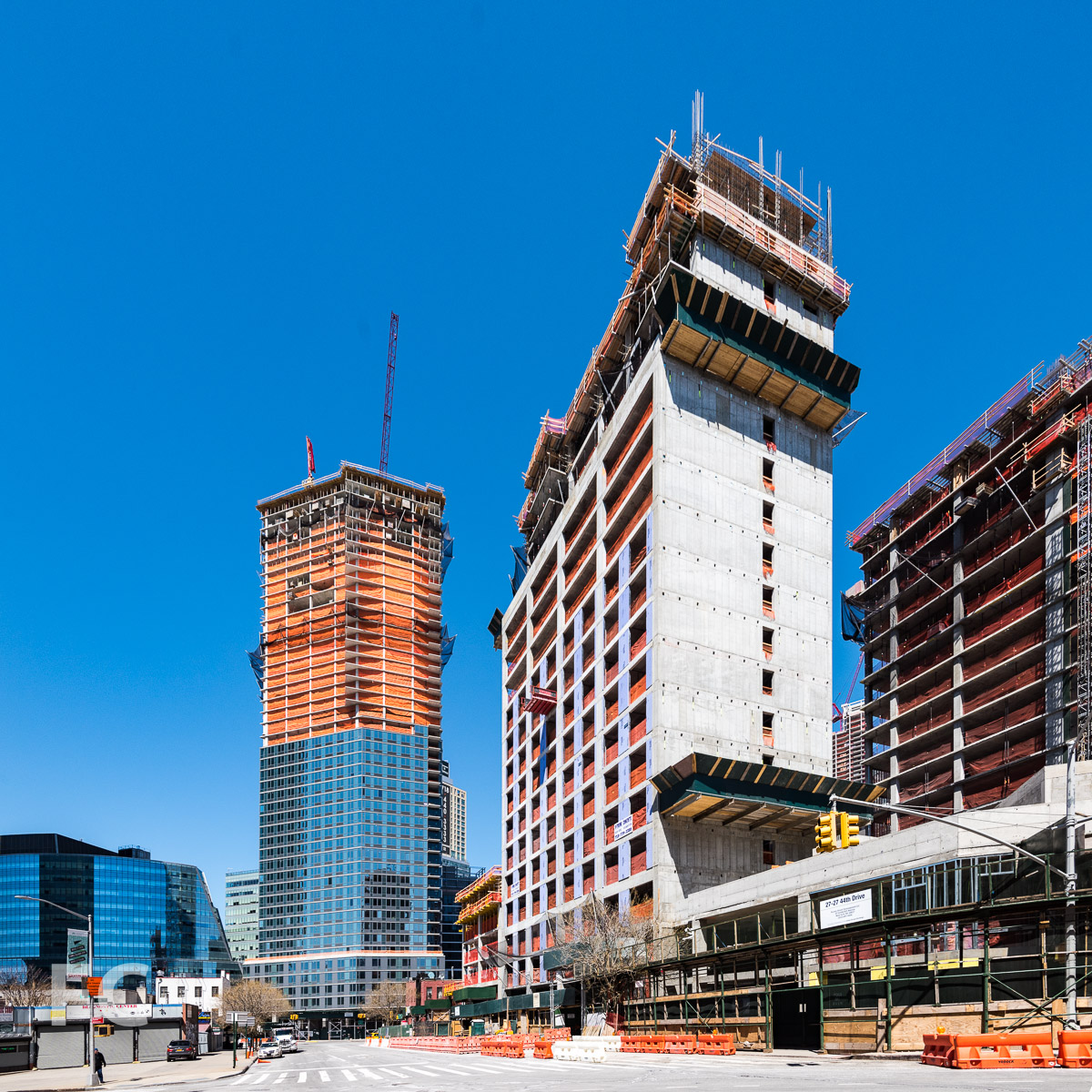Court Square

Looking east on 44th Drive at the northwest corner of the block.
Construction continues in Court Square at one of Queens' most active blocks for development. Bounded by Jackson Avenue to the north and Purves Street and 44th Drive to the east and west, this block in Long Island City currently has three towers under construction simultaneously.
Looking east along Jackson Avenue.
Watermark Court Square
Twining Properties' 27-story, 150,000 square foot rental tower sits mid block, facing 44th Drive. Known as Watermark Court Square, the Handel Architects' designed tower will offer 168 units in a mix of studio, one- and two-bedroom apartments. At the ground floor, the building will offer 2,500 square feet of retail space. Construction scaffolding has started to come down, revealing the brick, metal panel, and glass facade. Completion is set for later this year.
Northwest corner of the block with Watermark Court Square (right) and The Edison (far right).
Close-up of the west facade of Watermark Court Square.
The Edison
Directly adjacent to the Twining Properties' tower, Silvercup Studios is developing a 26-story, 120 unit condo tower at 27-21 44th Drive. GF55 Partners is designing and work on the brick and glass facade is wrapping up. Along with the 105,562 square feet of residential space, the ground floor will feature 6,780-square feet of commercial space.
Looking up at the west facade of Watermark Court Square (left) and The Edison (right).
West facade of Watermark Court Square (left) and The Edison (center), and .
Looking north from the intersection of 44th Drive and Thomson Avenue with The Hayden (left), Watermark Court Square (center), The Edison (right), and 44-28 Purves Street (far right).
44-28 Purves Street
The third project on the block, a 35-story rental tower at 44-28 Purves Street, sits at the south end, nearest to Thomson Avenue. Developed by Brause Realty and the Gotham Organization, the tower features a massing of layered vertical slabs that will increase the number of corner units from the typical rectangular extruded site footprint of many towers. The tower's east-west orientation will offer residents views towards Queens to the east and Lower Manhattan to the west. A mix of studio, one- and two-bedroom apartments will be offered from the tower's 270 units. Retail space and amenities will be located in a two story podium that spans the block. Work on the facade is nearly complete, with full completion slated for later this year.
The Edison (center) and 44-28 Purves Street (right) from Thomson Avenue.
Looking south on Jackson Avenue towards 44-28 Purves Street.
The Hayden
Located across Jackson Avenue, to the north of the block, Rockrose's 50-story tower is wrapping up construction as well. Designed by SLCE, the 509-foot-tall tower features a facade of window wall and light metal slab covers that emphasize the floor slabs. The tower will offer 974 apartments for rent, comprised of studio, one-, and two-bedrooms. Leasing is set to begin later this year.
Looking up at The Hayden (left), with Watermark Court Square (right) and The Edison (far right) in the background.
Southwest corner of The Hayden from Jackson Avenue.
Looking up at the Hayden.
Architects: Handel Architects (Watermark Court Square), GF55 Partners (The Edison) FXFOWLE (44-28 Purves Street), SLCE (The Hayden); Developers: Twining Properties (Watermark Court Square), Silvercup Studios (The Edison), Brause Realty and the Gotham Organization (44-28 Purves Street), Rockrose (The Hayden); Program: Residential, Retail; Location: Court Square, Long Island City, NY; Completion: 2017.

