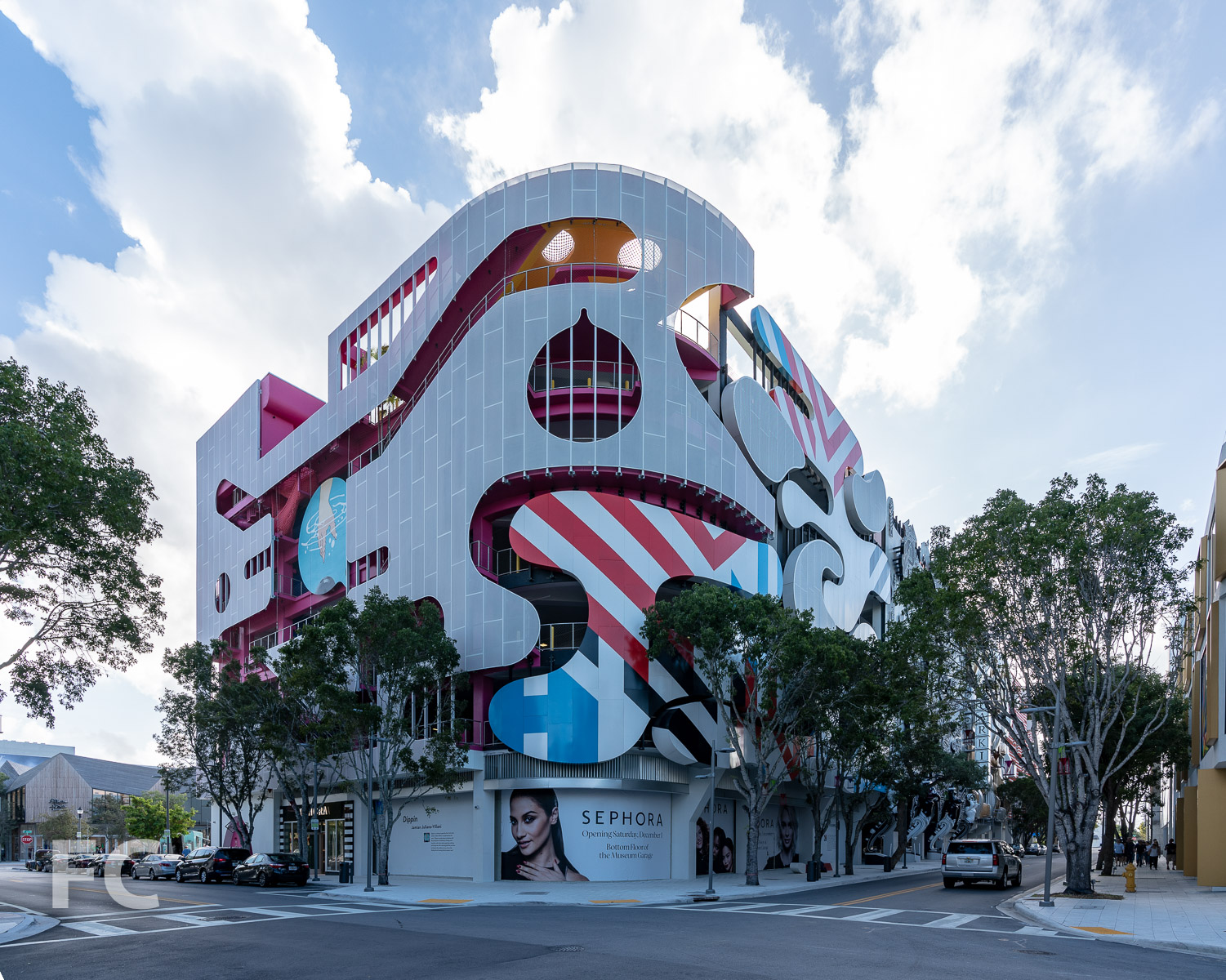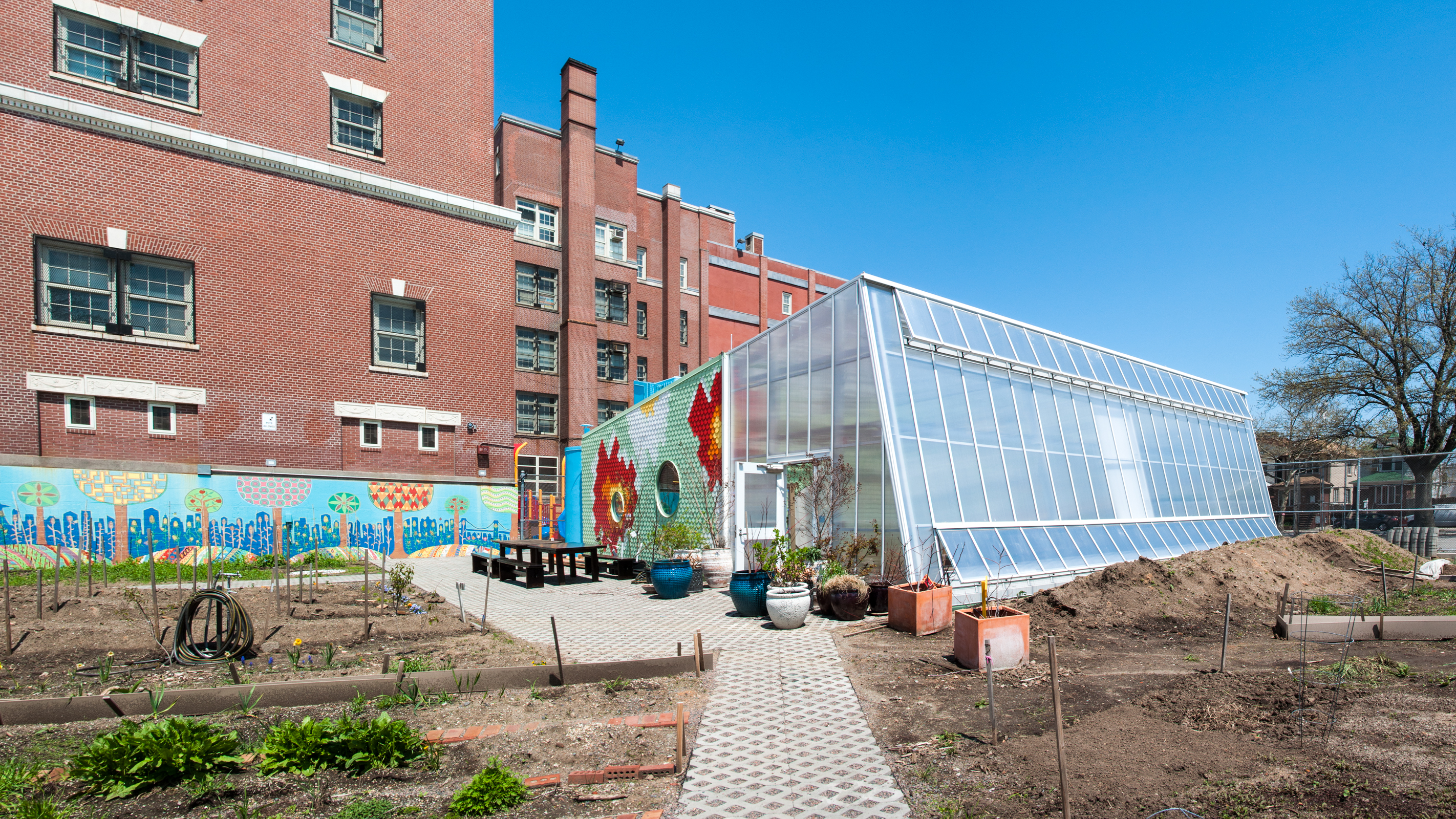Construction Update: Kew Gardens Hills Library

Northwest corner.
Construction is wrapping up at WORKac's Kew Gardens Hills Library in Queens, a replacement of an older library in the neighborhood. The one-story structure is clad in GFRC (Glass Fiber Reinforced Concrete) panels cast in a curtain-like form of vertical folds. This solid surface pulls up at the northwest and southwest corners to allow for a glass façade that provides light and views for the open rooms for adults, teens, children and staff that line the perimeter. The customary book shelves occupy the center and east perimeter of the interior.
North façade.
Northwest corner.
Close-up of the GFRC façade panels.
Library entrance.
Library entrance.
West façade.
Looking up at the GFRC panels on the west façade.
West façade.
Close-up of the façade and green roof.
Southwest corner.
Architect: WORKac; Client: NYC DDC; Program: Library; Location: Kew Gardens Hills, Queens, NY; Completion: Fall 2017.


