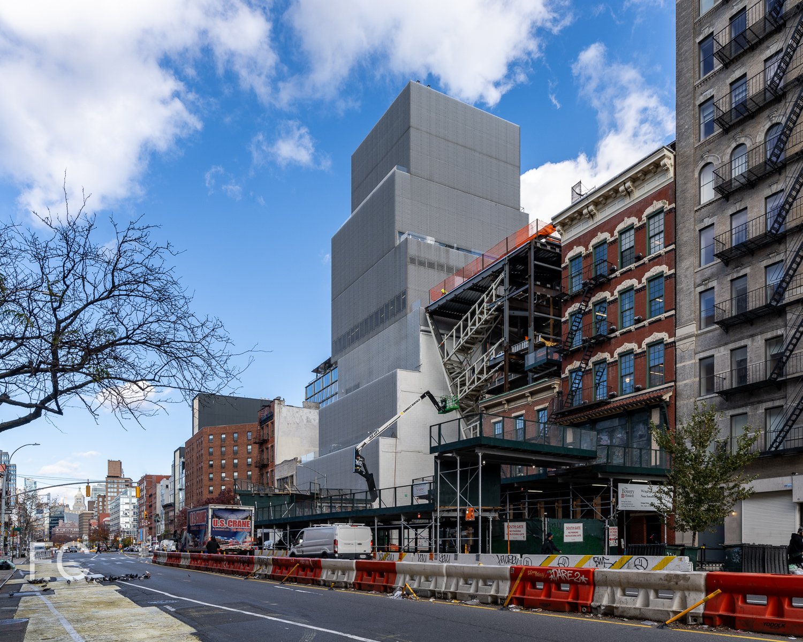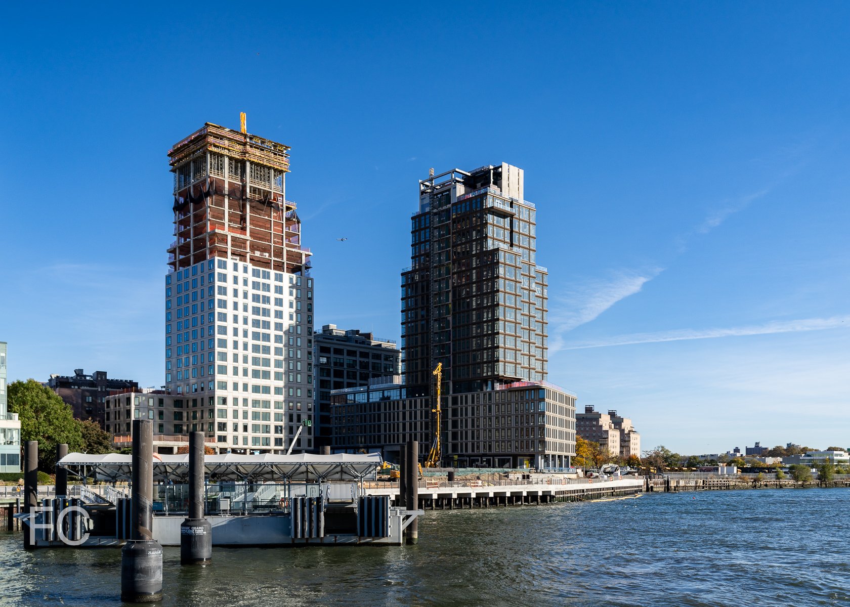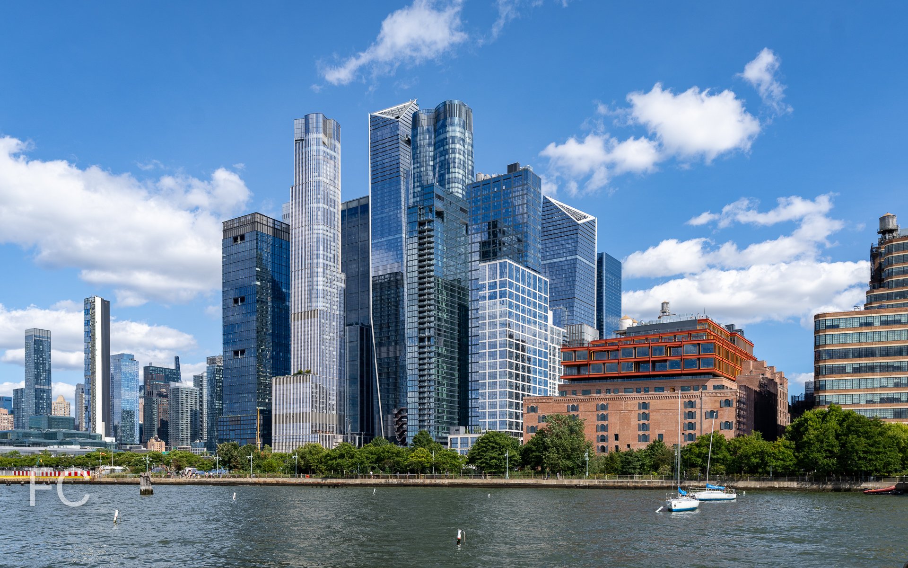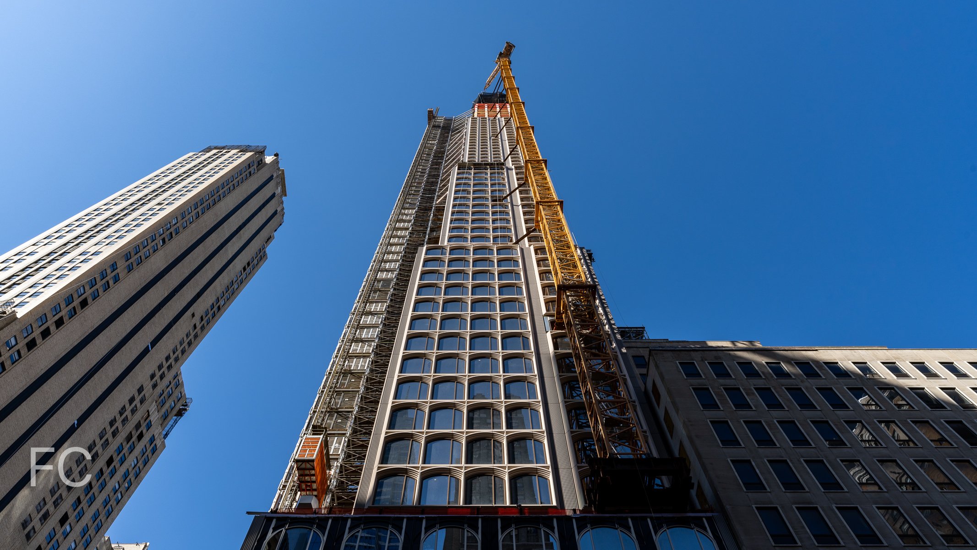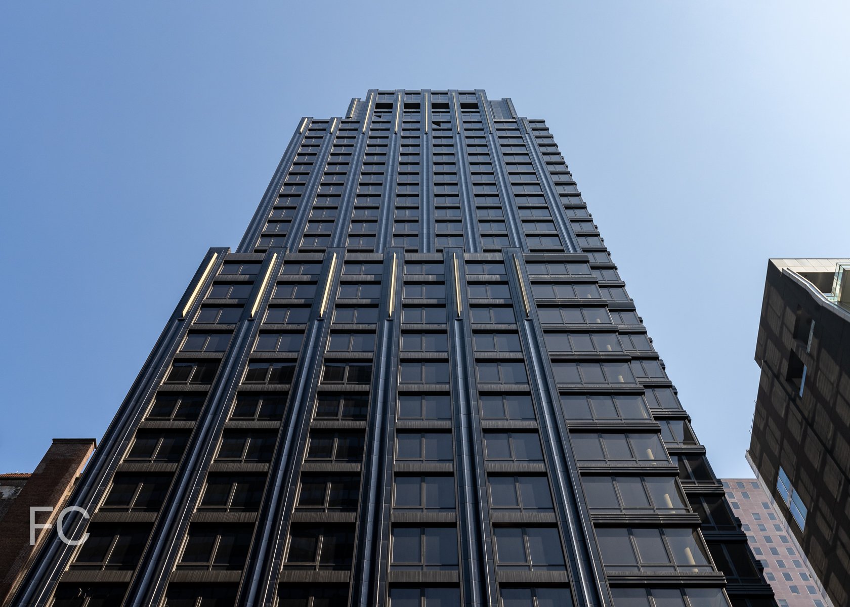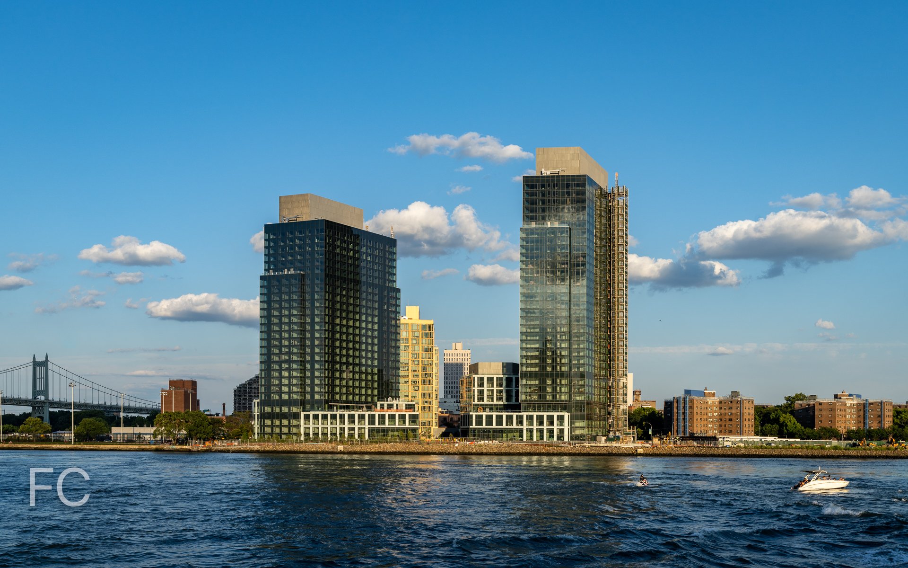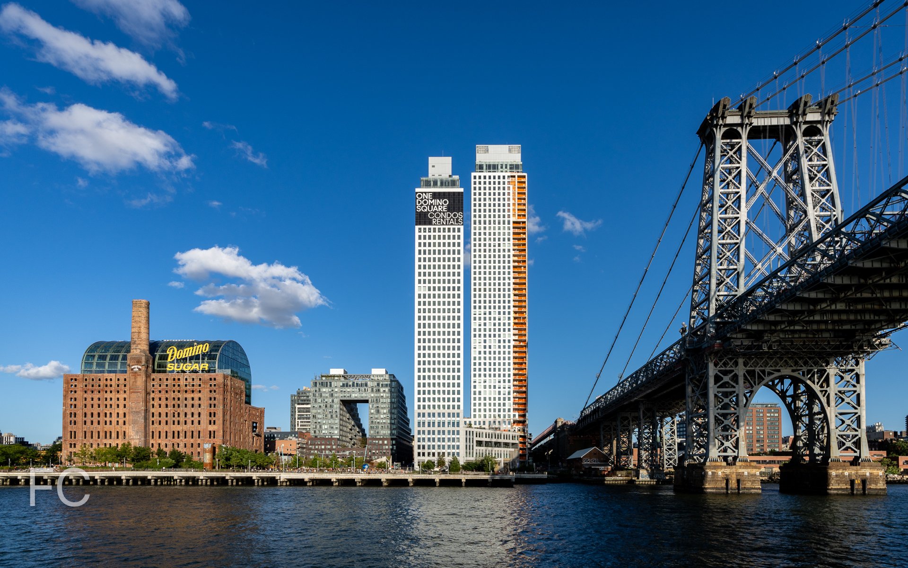Construction Tour: Vandewater
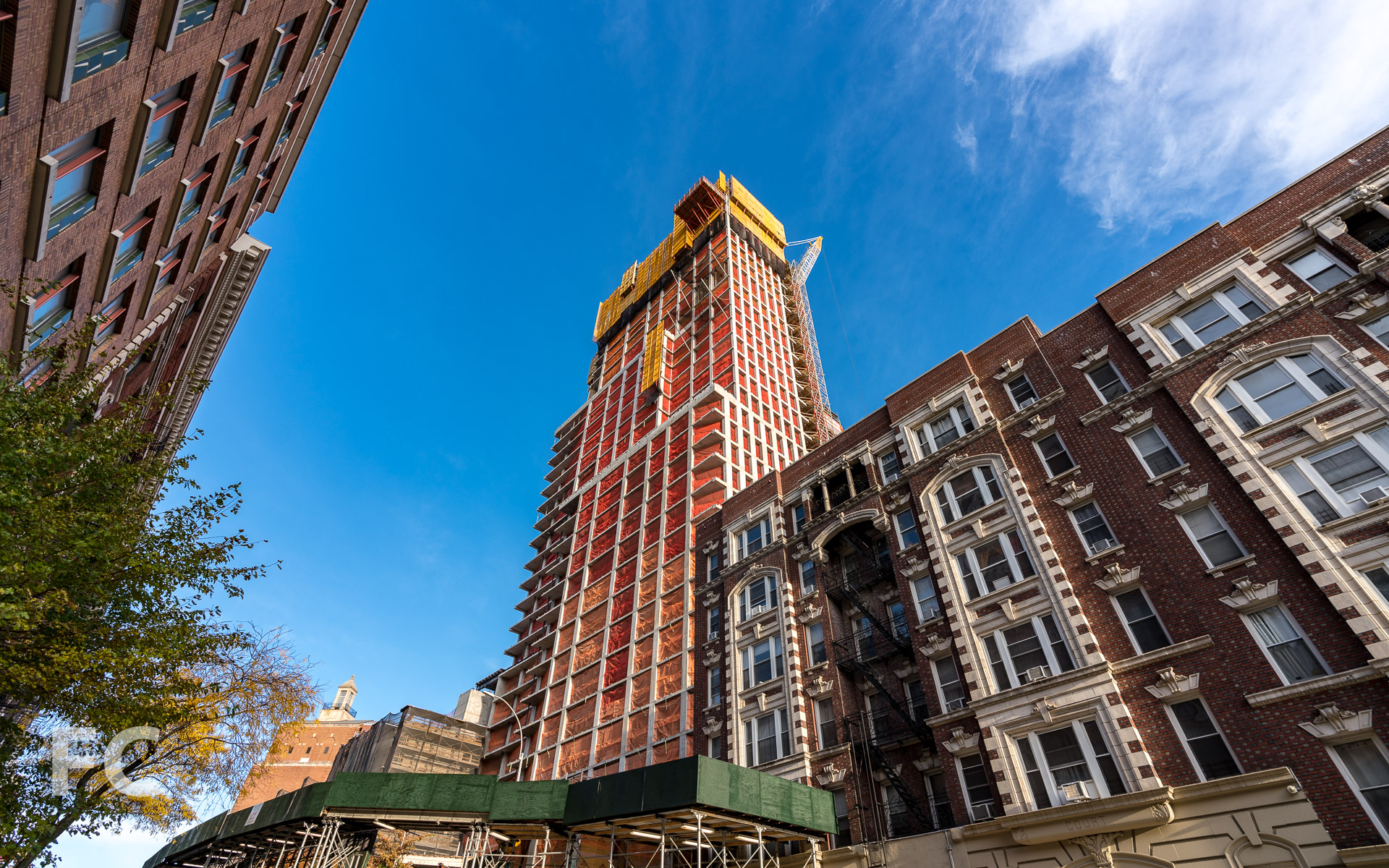
East facade from West 122nd Street.
Superstructure is topping out at Savanna’s 33-story residential condo tower adjacent to the Jewish Theological Seminary’s Morningside Heights campus. Designed by INC Architecture and Design, the tower will offer 183 units ranging in size from one-to-four bedrooms. Residential amenities will include a Wright Fit gym and outdoor spaces designed by Michael Van Valkenburgh.
Looking up at the southeast corner from West 122nd Street.
Southwest corner from West 122nd Street.
Looking up at the north facade.
View south towards the Columbia University campus and Midtown from an upper floor.
View south towards Midtown from an upper floor.
View east towards East Harlem from an upper floor.
View northwest towards Columbia University’s Manhattanville expansion campus and Harlem from an upper floor.
Architect: INC Architecture and Design; Landscape Architect: Michael Van Valkenburgh Associates; Developer: Savanna; Program: Residential; Location: Morningside Heights; Completion: 2019.


