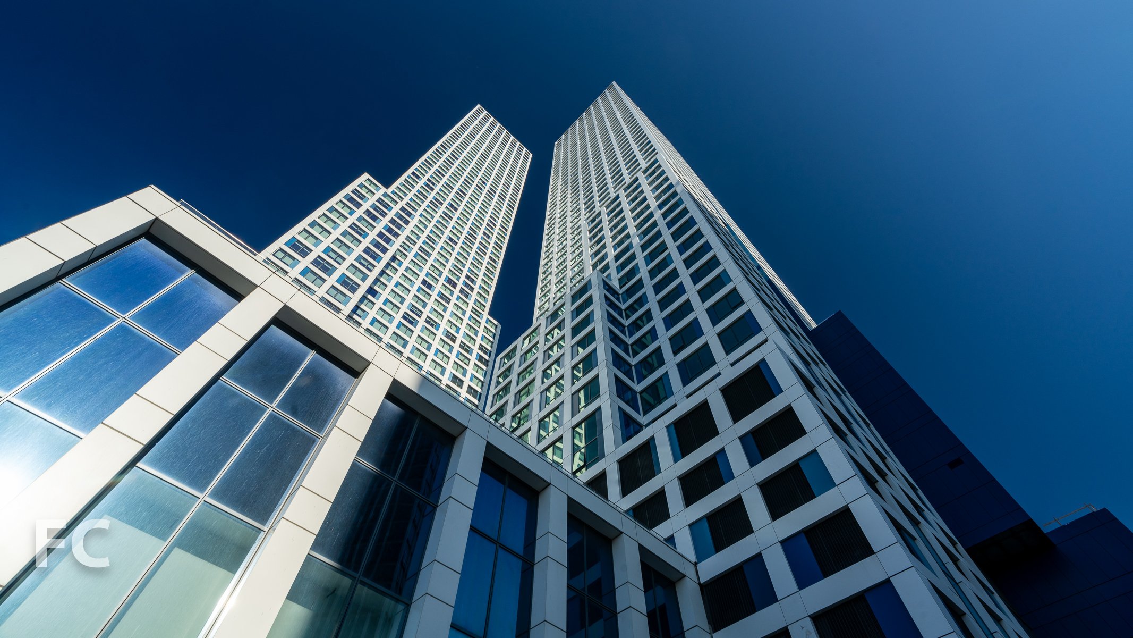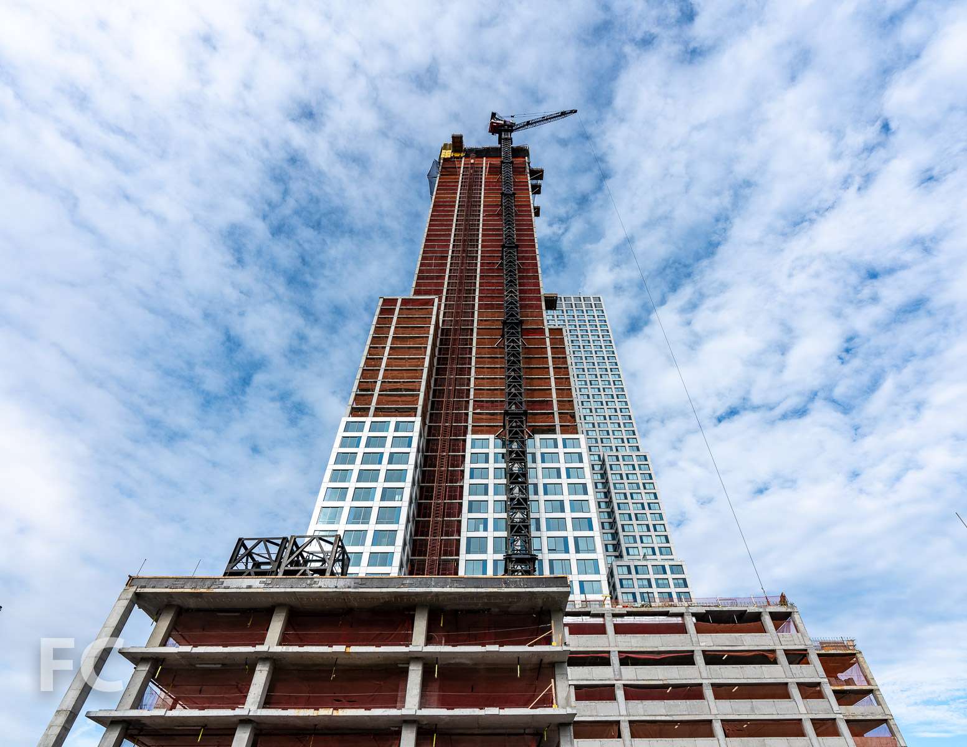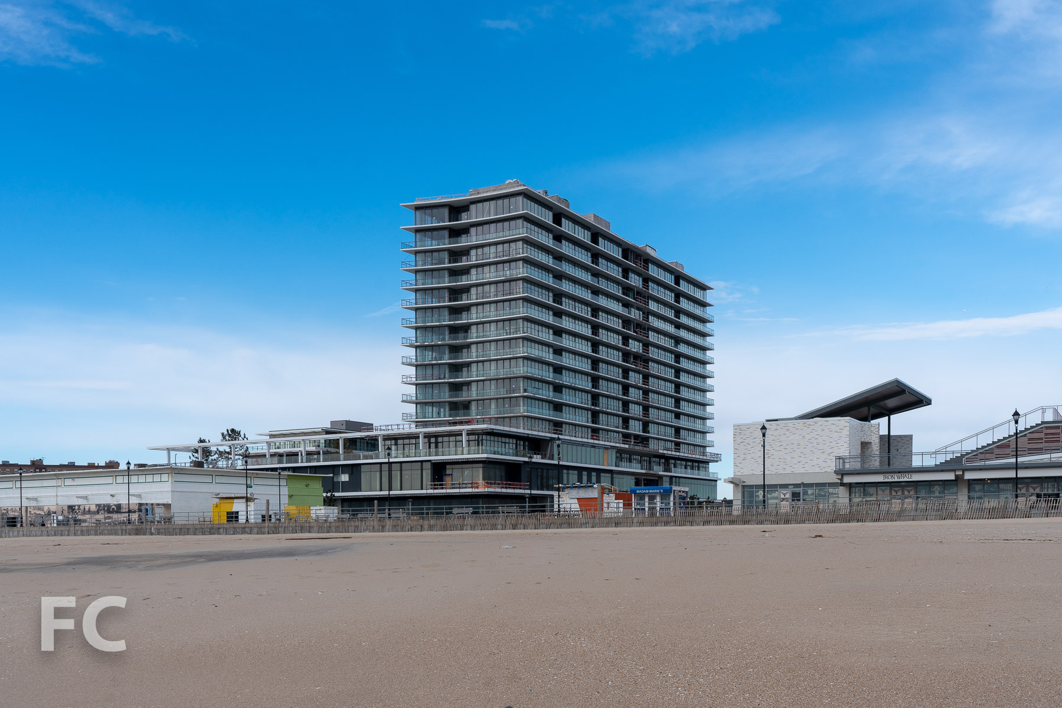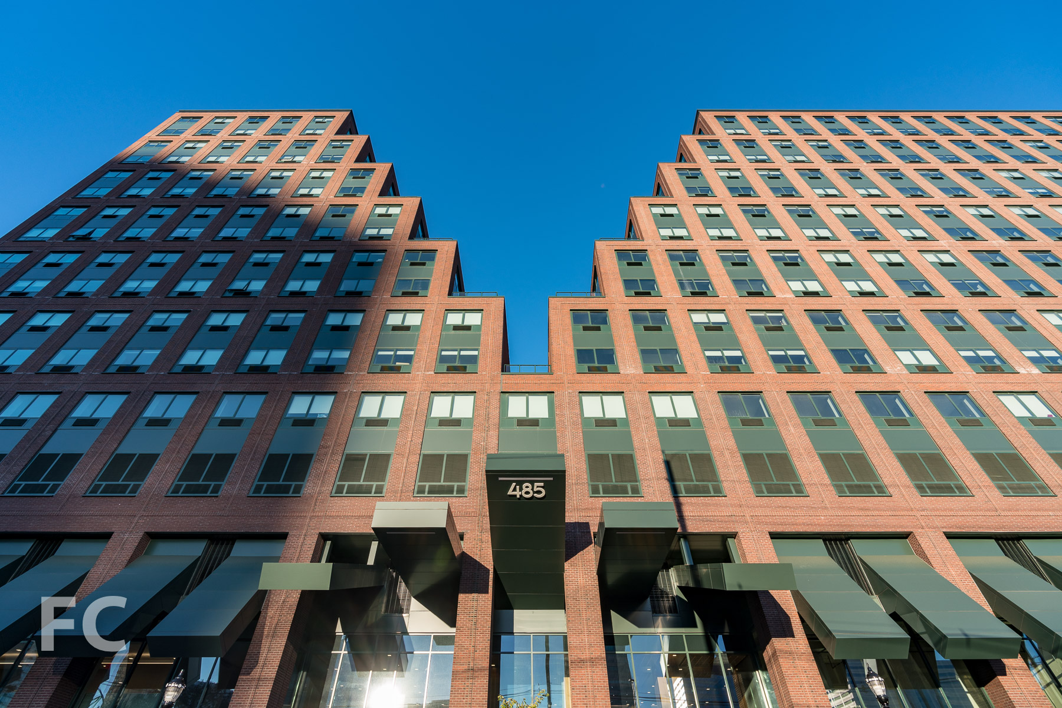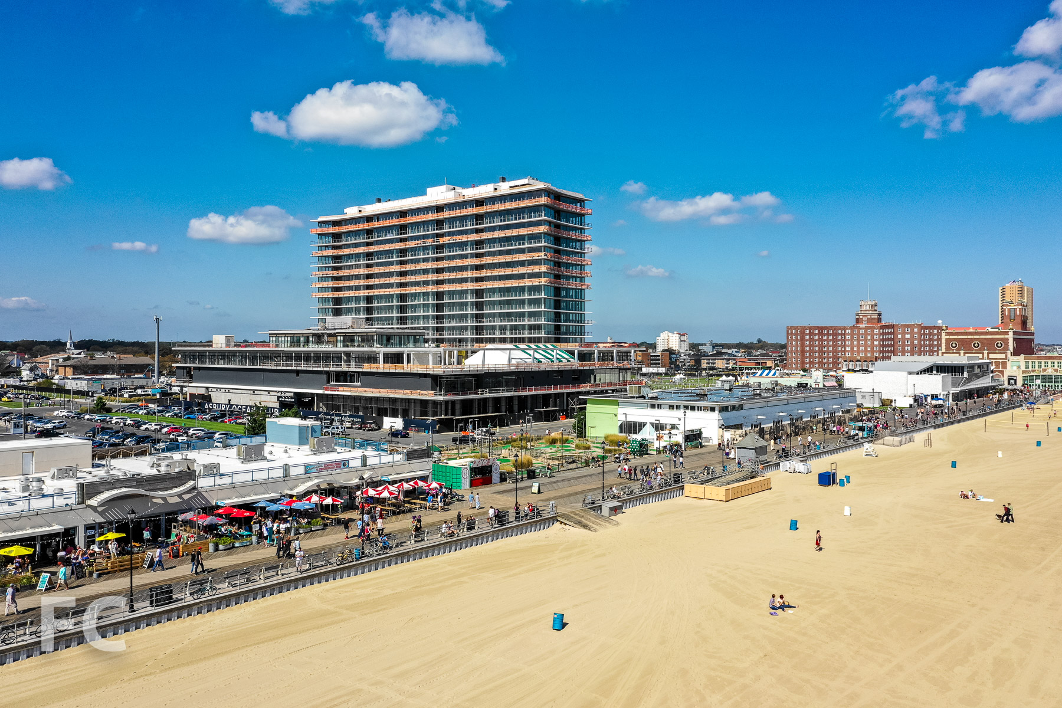Construction Tour: Park and Shore
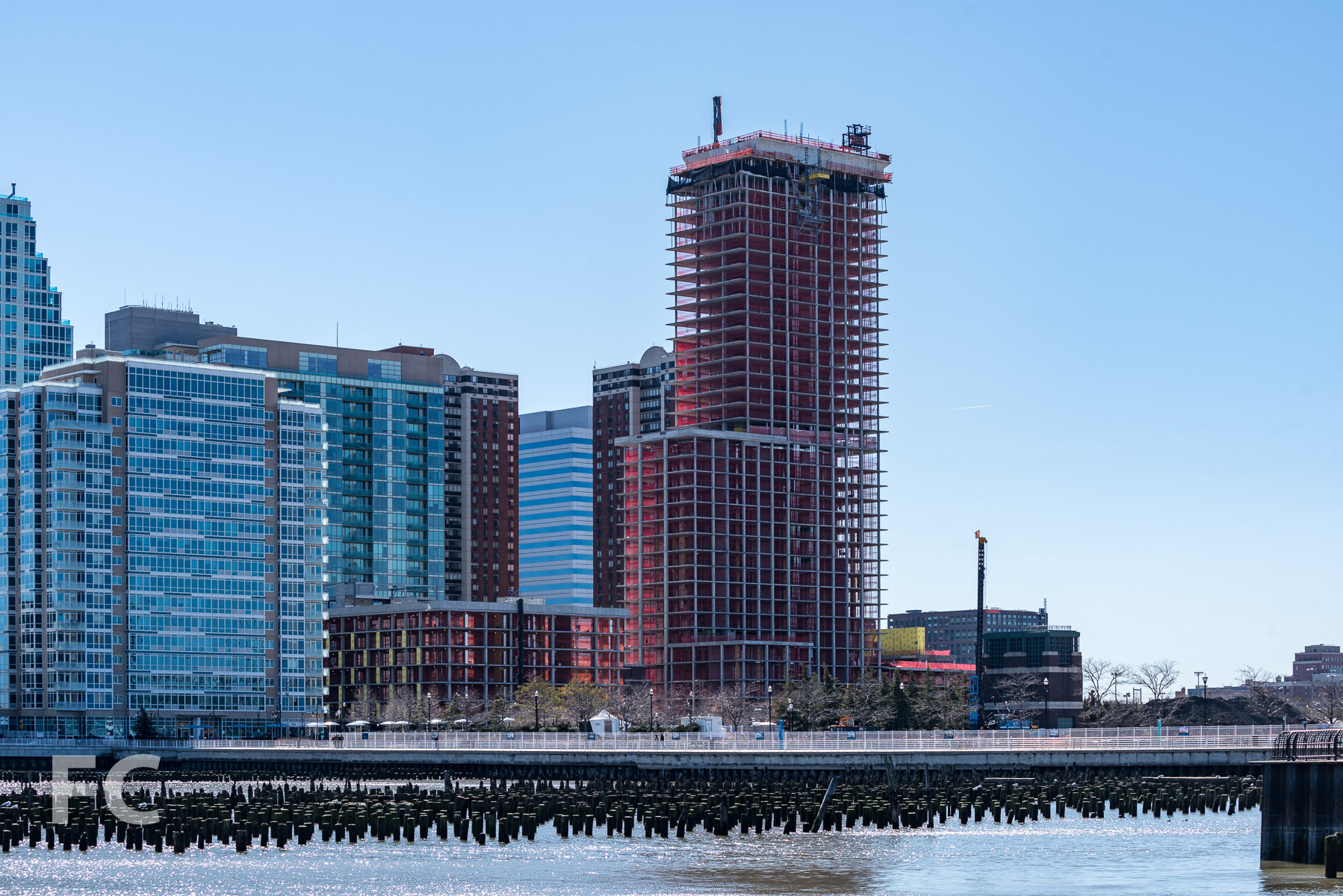
Northeast corner of 75 Park Lane.
Superstructure has topped out at Park and Shore, the two tower residential development on the Jersey City waterfront from developers Strategic Capital and construction by Plaza Construction. Woods Bagot is leading the design of the 37-story 75 Park Lane and the 7-story Shore House.
Looking up at the north facade of 75 Park Lane.
75 Park Lane will feature 358 residences with panoramic views of the Manhattan and New Jersey waterfront from its floor-to-ceiling glass. The 7-story Shore House will offer 71 residential units. Residents will have access to a collection of amenities including: olympic-sized swimming pool, jacuzzi, spa, library, wine-tasting room, private dining room, putting green, health and wellness center, and sky lounge.
Northwest corner of 75 Park Lane (right) and Shore House (left) from Newport Green Park.
Northwest corner of 75 Park Lane from Washington Boulevard.
Southwest corner of 75 Park Lane from Washington Boulevard.
Northeast corner of Shore House from Park Lane South.
View to the northeast from the penthouse of 75 Park Lane.
View to the east from the penthouse of 75 Park Lane.
View to the southeast from the penthouse of 75 Park Lane.
View to the west from the penthouse of 75 Park Lane.
75 Park Lane (far right) and Shore House (right) from Newport Green Park.
Architect: Woods Bagot; Developer: Strategic Capital; Construction: Plaza Construction; Program: Residential; Location: Newport, Jersey City, New Jersey; Completion: 2019.

