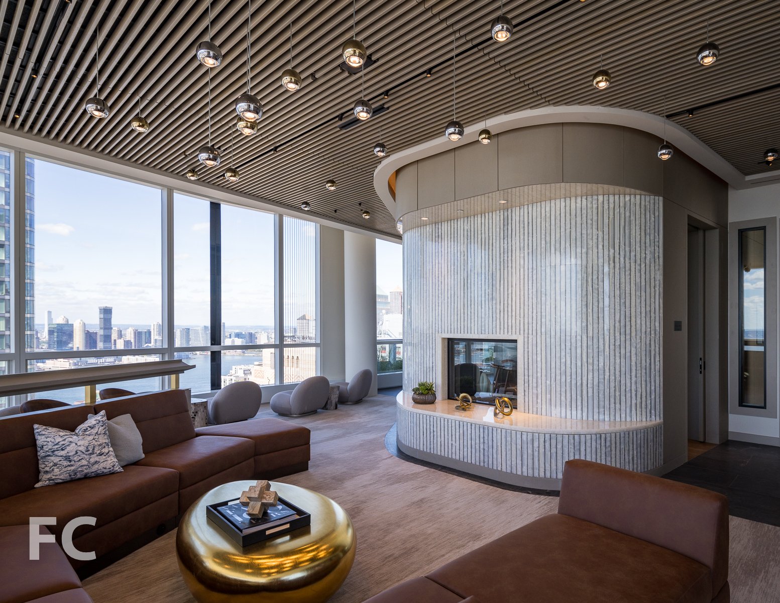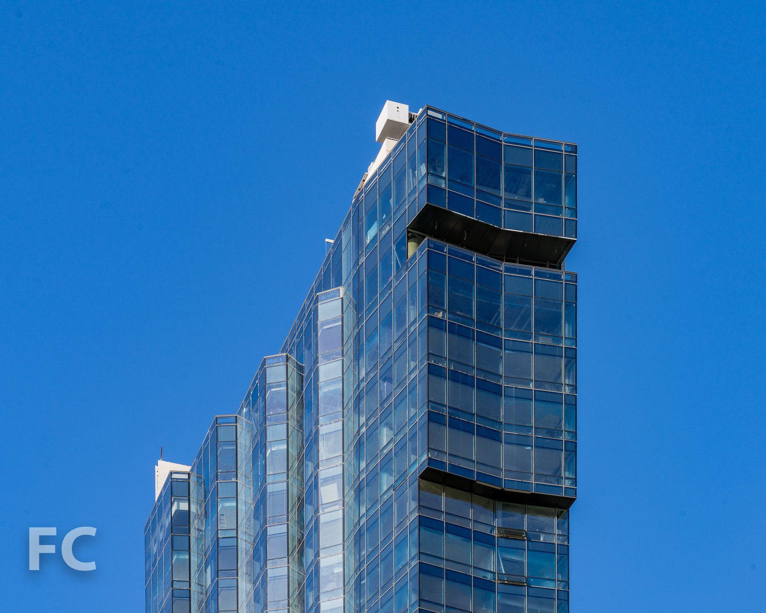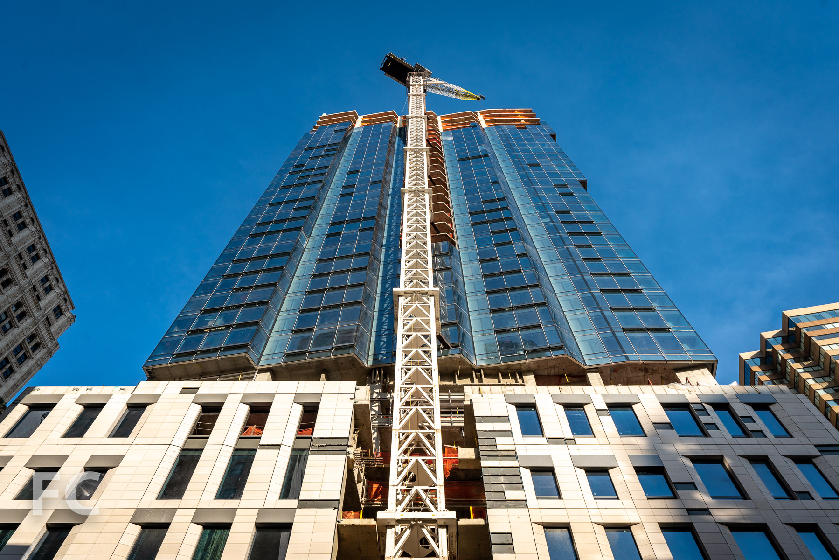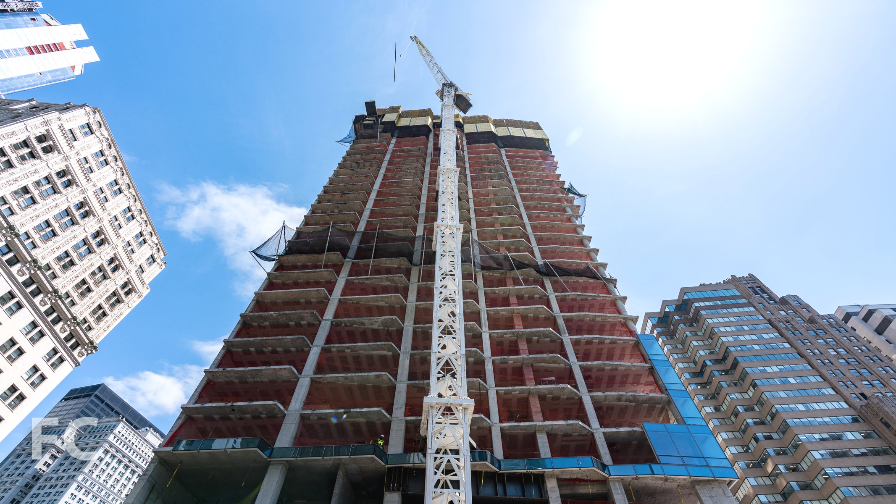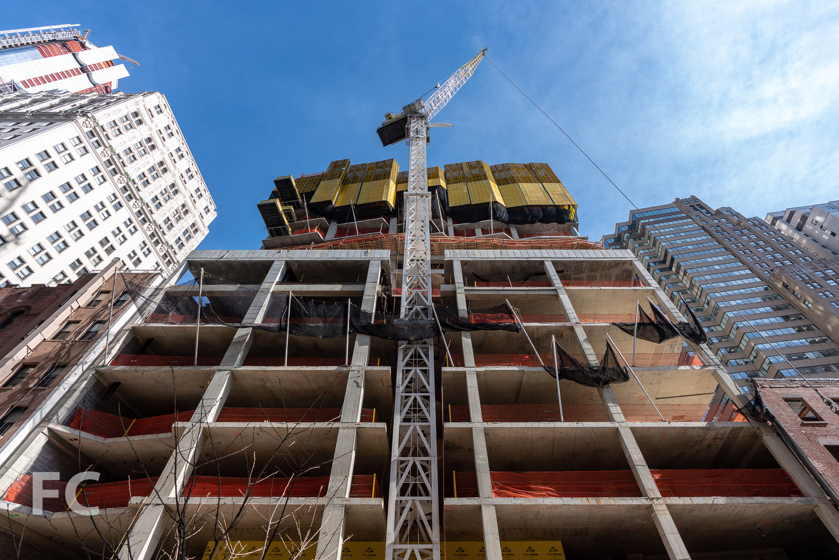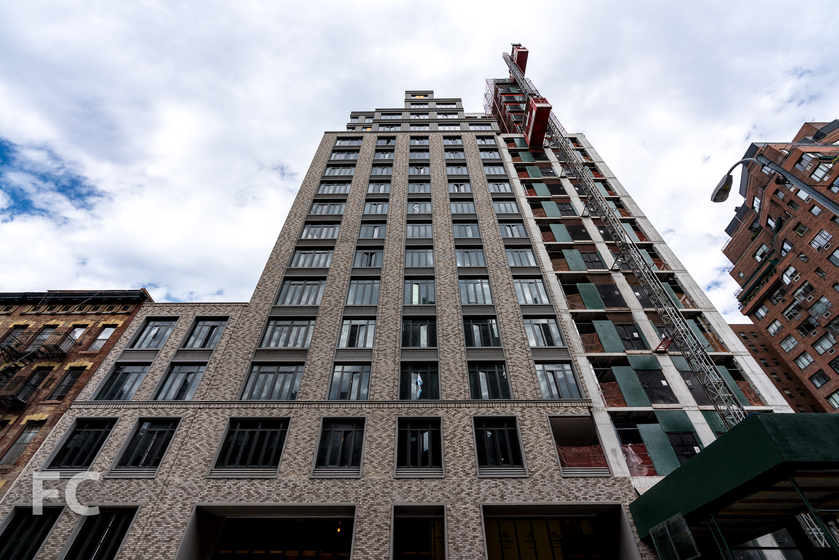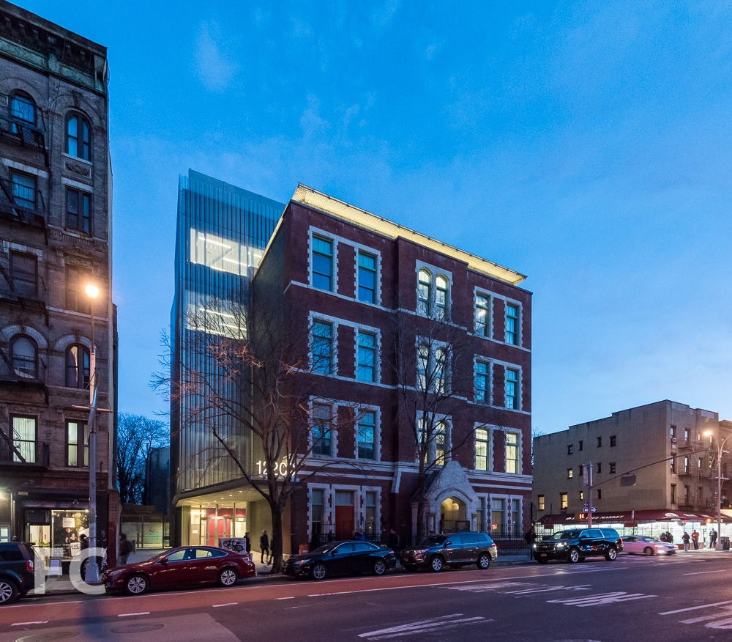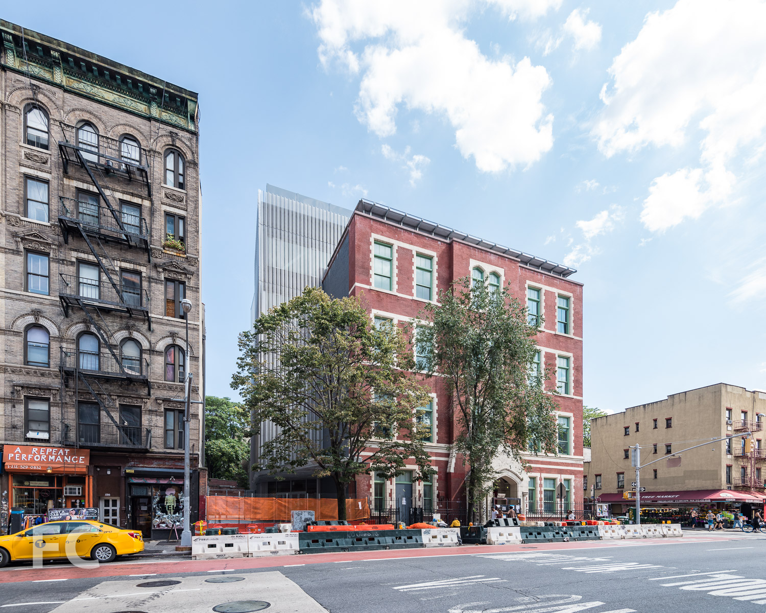Construction Update: 40 East End

Southeast corner from East End Avenue.
Construction is wrapping up at Lightstone’s 40 East End Avenue, a 20-story residential condo tower on the Upper East Side. Designed by Deborah Berke Partners with Gerner Kronick + Valcarcel Architects, the tower is clad in precast panels with brick as the primary exterior finish material and shaped precast concrete spandrels at floor slabs. Large casement windows, many of which include Juliette balconies, allow for generous light and views. The upper penthouse floors are clad in precast concrete panels and feature a stepped massing that allows for private terraces at each floor. When completed, the tower will offer only 29 condo units.
Southeast corner.
East elevation from East End Avenue.
Residential entry canopy.
Closeup of the perforated metal pattern at the underside of the residential entry canopy.
Closeup of the south facade.
Closeup of the tower facade at the southeast corner.
Southeast corner.
Close-up of the south elevation at the upper floors.
Architects: Deborah Berke Partners with Gerner Kronick and Valcarcel Archiects; Developer: Lightstone; Program: Residential; Location: Upper East Side, New York, NY; Completion: 2019.
