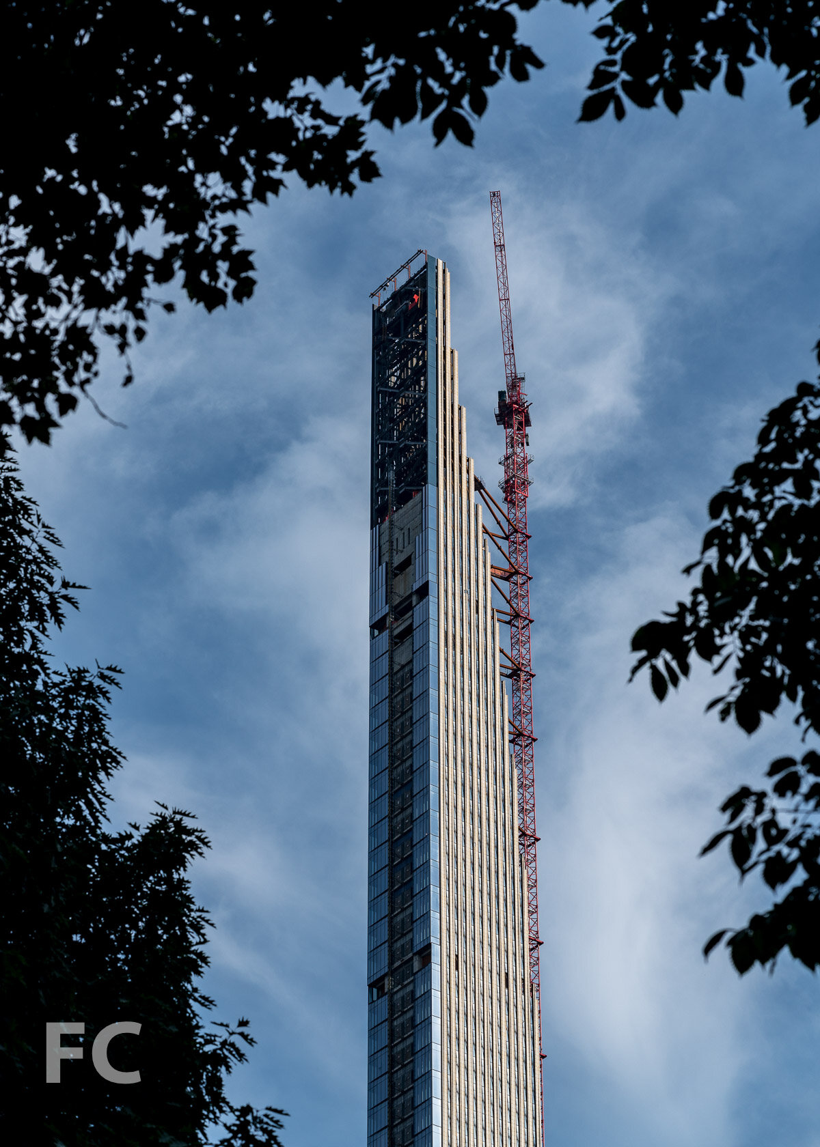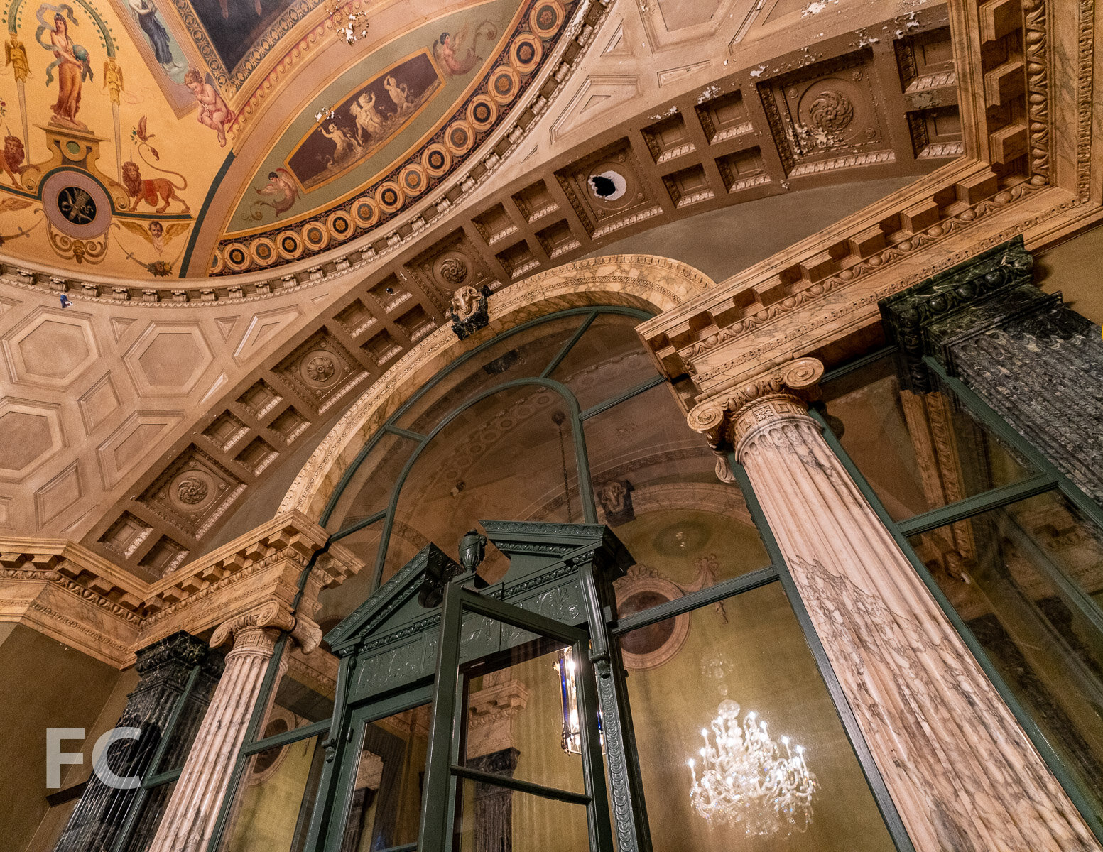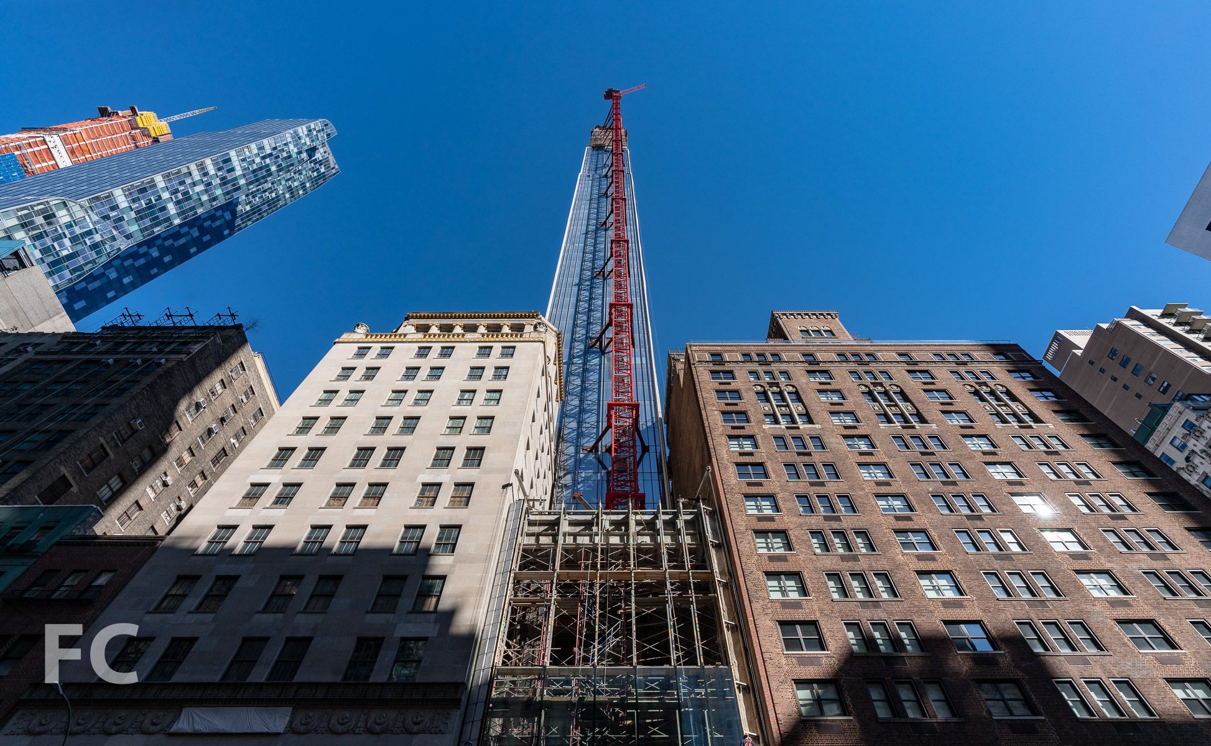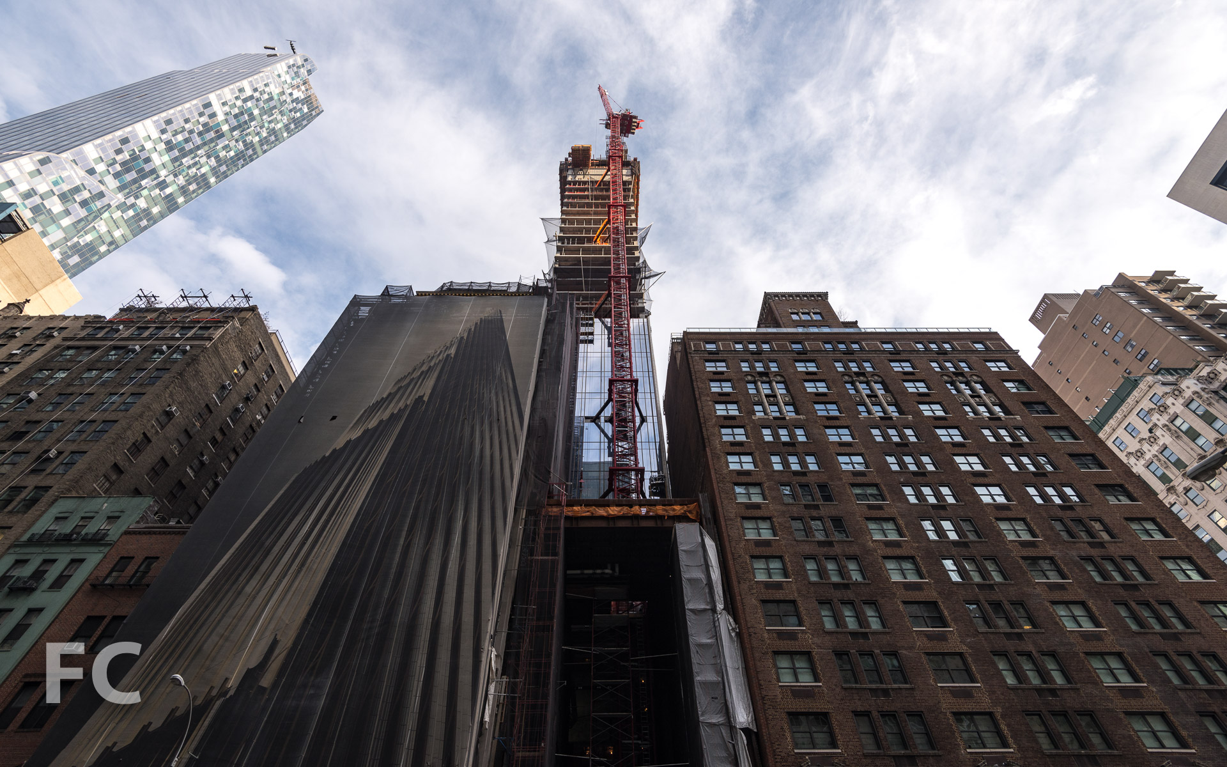Construction Tour: 111 W 57
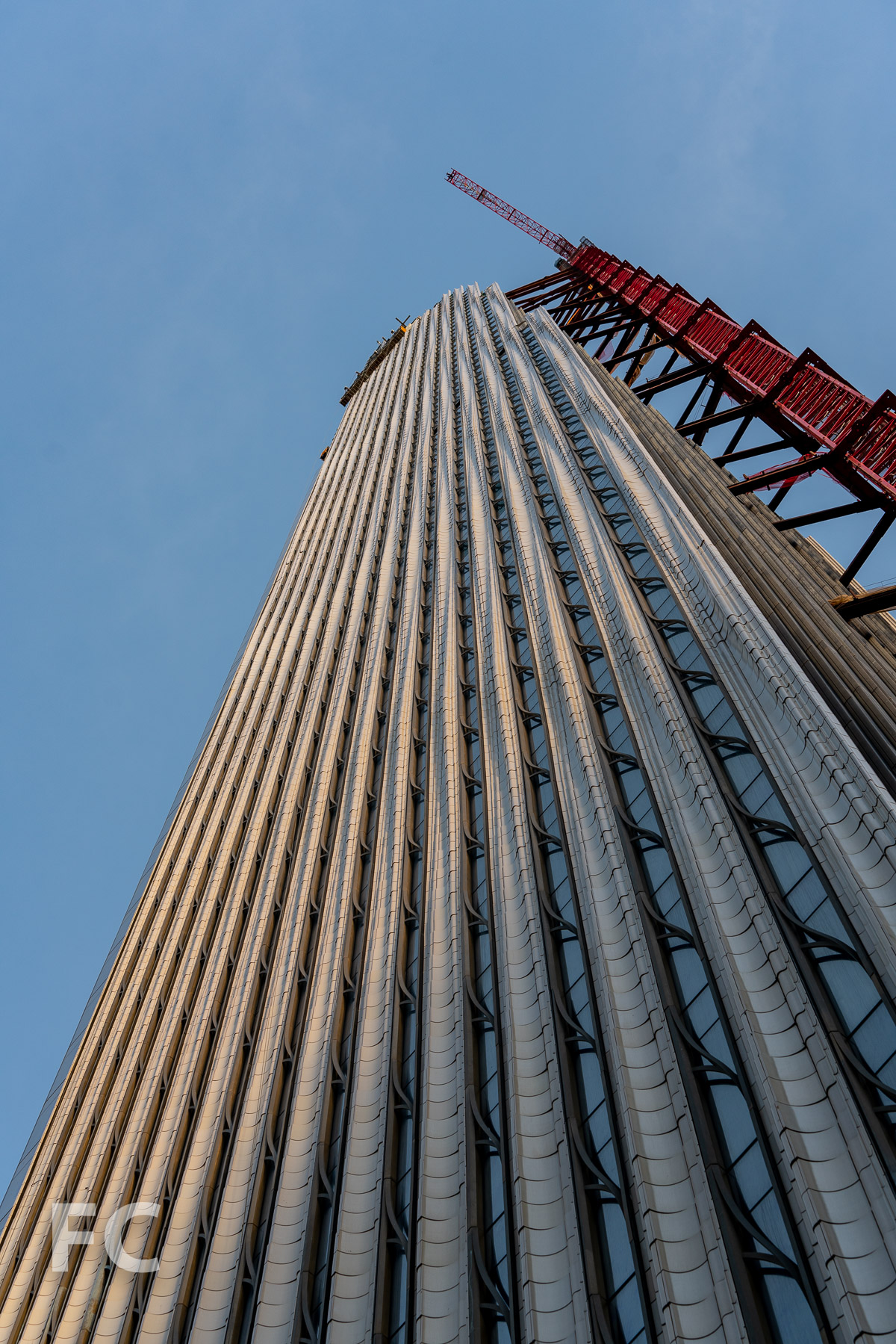
Billionaire’s Row skyline from the Sheep Meadow in Central Park.
Crowning steel has topped out at JDS Development Group, Property Market Group, and Spruce Capital Partners’ supertall Midtown residential tower at 111 West 57th Street. Designed by SHoP Architects, the 1,428-foot tower will offer 60 residential condos when it wraps up construction some time in 2020. Installation of the terra-cotta, bronze, and glass curtain wall has reached the last quarter of the 91-story tower.
Views from Floor 65
View south.
View west.
View north towards Central Park.
View east.
Terra-cotta Facade
A curtain wall system of terra-cotta, glass, and bronze panels clads the east and west facades. The 43,000 pieces of terra-cotta, by NBK Terracotta, are mechanically fastened to a unitized aluminum curtain wall system divided into 4-foot-by-16-foot panels. SHoP architects designed the 3-d wave geometry of the terra-cotta using computational scripting.
Architect: SHoP Architects; Interiors: Studio Sofield; Developer: JDS Development Group, Property Markets Group, Spruce Capital Partners; Program: Residential Condo; Location: Midtown, New York, NY; Completion: 2020.
