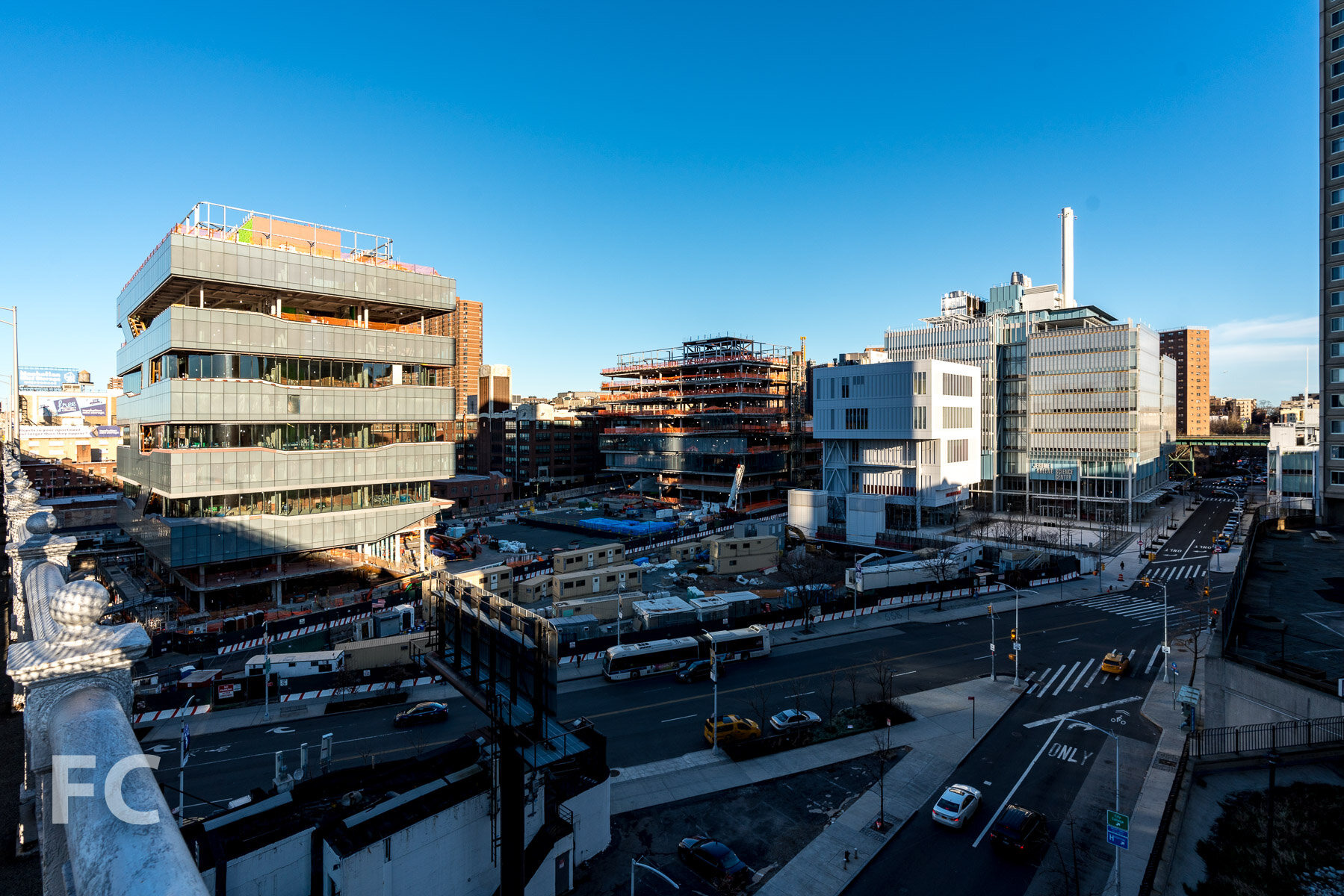Construction Update: Columbia University Business School

Looking north towards the Business School site.
Construction is ongoing at the new home for the Columbia Business School, The Ronald O. Perelman Center for Business Innovation and the Henry R. Kravis Building located on a site to the north of the first phase buildings. The program includes two building by Diller Scofidio + Renfro with FXCollaborative and associate architects AARRIS ATEPA Architects. James Corner Field Operations are designing a central open space. Steel superstructure has surpassed the halfway mark on the west building, with steel set to rise soon on the east building.
Southeast corner of the Business School’s west building.
Southeast corner of the Business School’s west building.
Southwest corner of the Business School’s west building.
West facade of the Business School’s west building.
Northeast corner of the Business School’s west building.
Looking west towards the Business School site.
Southeast corner of the Business School’s west building.
Southeast corner of the Business School’s west building.
Looking northeast towards the Manhattanville campus, including the Business School (left), the Lenfest Center for the Arts (right), and the Jerome L. Greene Science Center (far right).
Southwest corner of the Business School’s west building.
Architects: Renzo Piano Building Workshop with Davis Brody Bond LLP (Science Center and Center for the Arts), RPBW with Dattner Architects (Academic Conference Center), Diller Scofidio + Renfro with FXCollaborative and AARRIS ATEPA Architects (Business School), SOM (Master Plan); Landscape Architect: James Corner Field Operations; Program: Education; Location: Manhattanville, New York, NY; Completion: 2017 (Science Center and Center for the Arts), 2018 (Academic Conference Center), 2021 (Business School).








