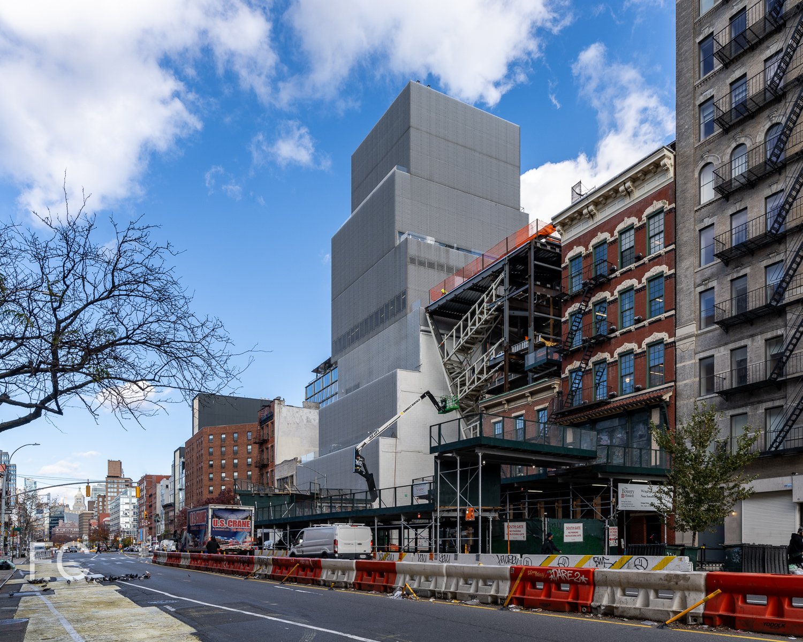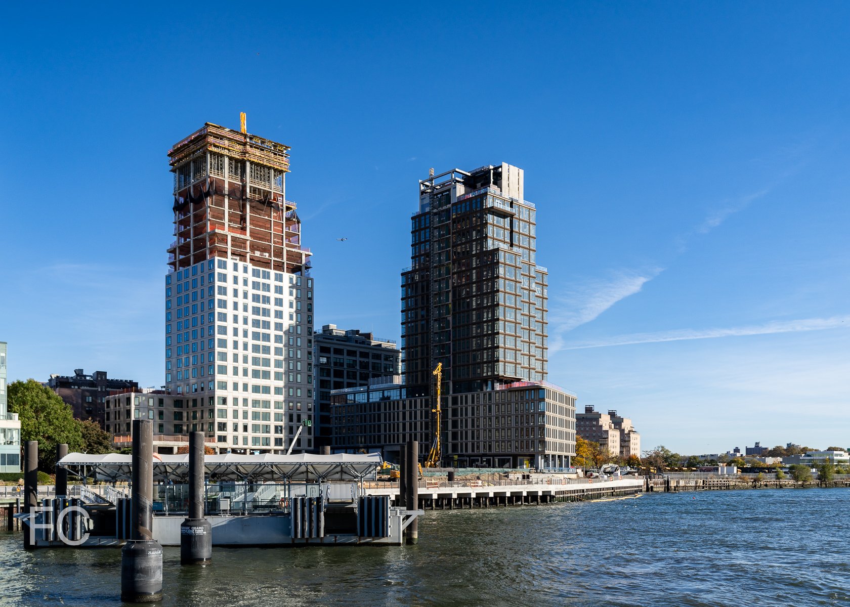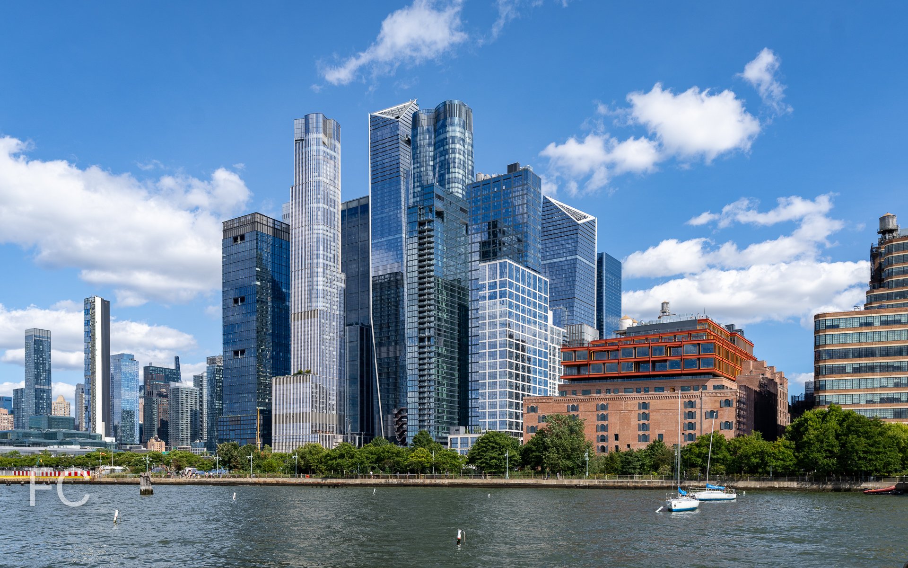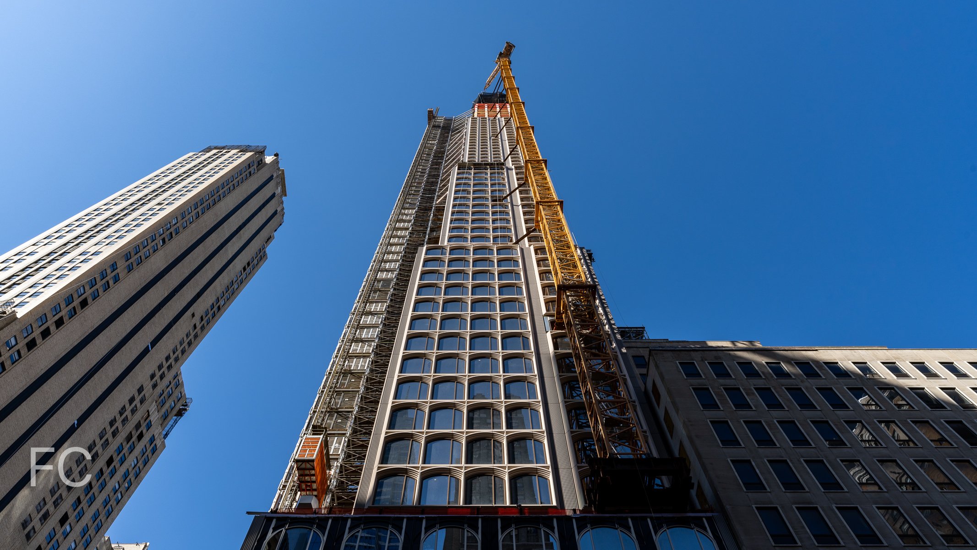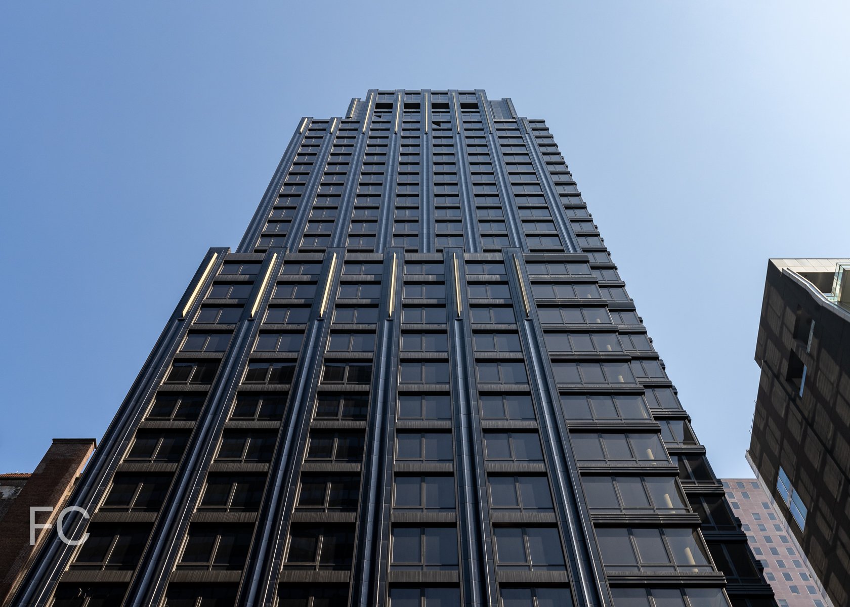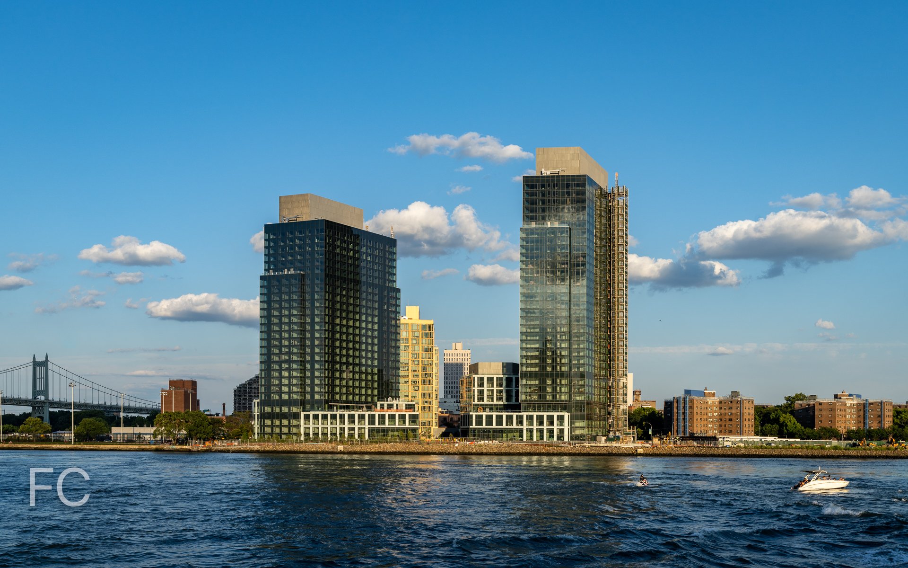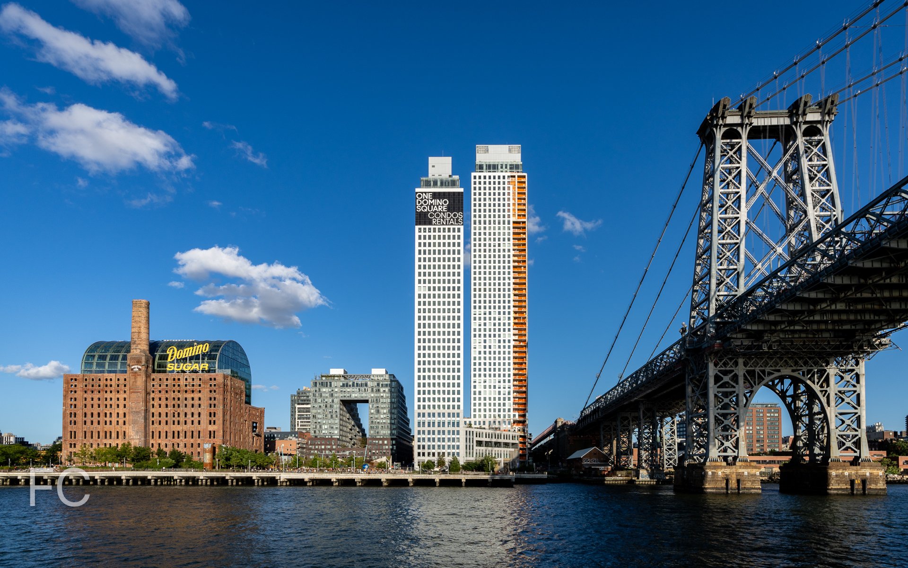Tour: 145 Central Park North

South facade from Central Park North.
Construction is nearing completion at 145 Central Park North, the 13-story residential condominium building at the northern edge of Central Park. Designed by Gluck+, the building design features a south facade of curtain wall to maximize commanding views of the Central Park from the interior. The curtain wall design is broken down into two distinct articulations: a taut all glass skin at the top four floors and a highly articulated skin for the lower nine floors with a deep bronze profile to relate to the height, rhythm and texture of the neighboring residential buildings from the 1930s.
Southeast corner from Central Park North.
The building’s 37 units, ranging from one-to-four-bedrooms, are laid out on the shallow lot as floor through apartments that offer residents southern views to Central Park and northern views to upper Manhattan. Residents will have access to a range of amenities including a common roof terrace, gym & lounge, storage, indoor parking, and bike parking.
South facade from Central Park.
Close-up of the lower south facade with glass railing at the operable windows to allow residents to fully open their windows.
Close-up of the south facade.
Looking up at the south facade.
Close-up of the southwest corner of the lower facade.
Rooftop Views
View south towards Central Park and the Midtown skyline.
Northwest view towards Morningside Heights and West Harlem.
Northwest view towards Morningside Heights.
Future terrace at an upper floor of the south facade.
Model Residence
Central Park view from a south facing living room.
Model Residence
Architect: Gluck+; Program: Residential Condominium; Location: Harlem, New York, NY; Completion: 2020.




