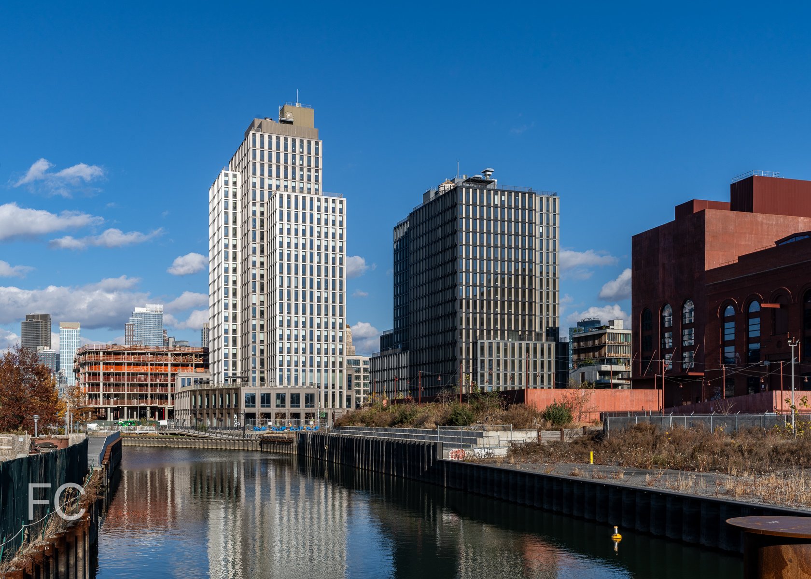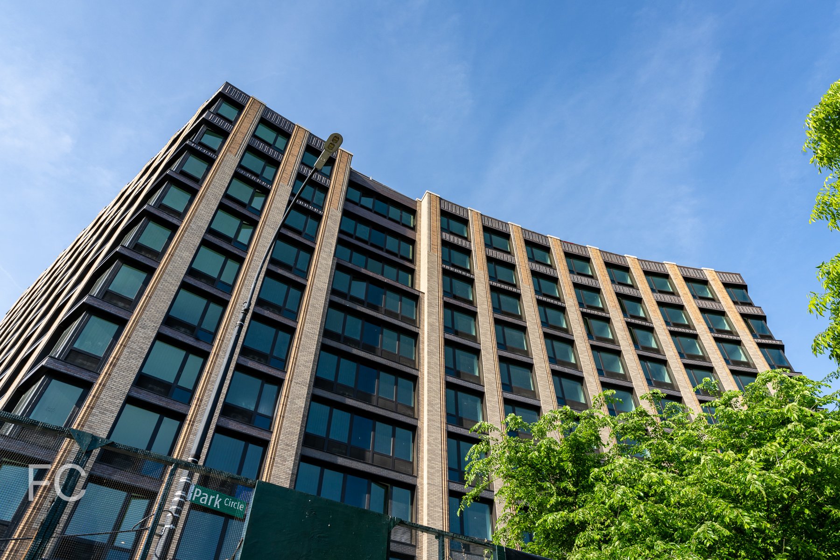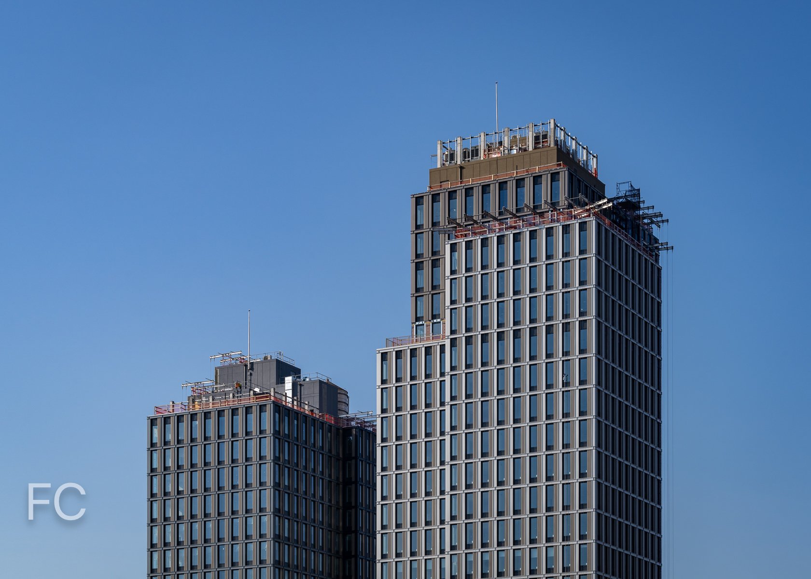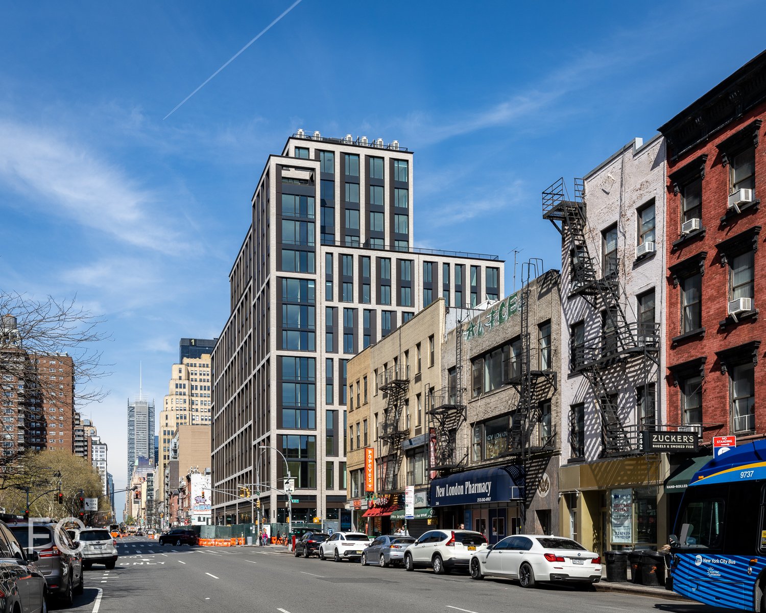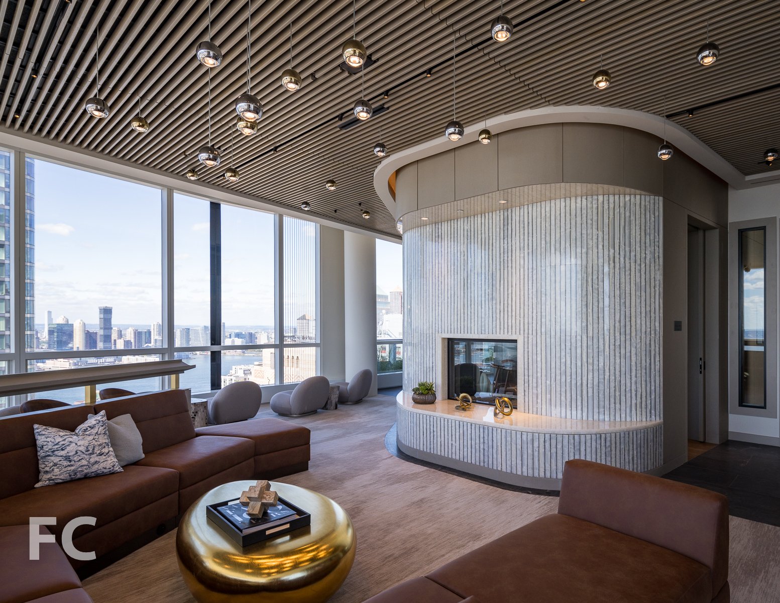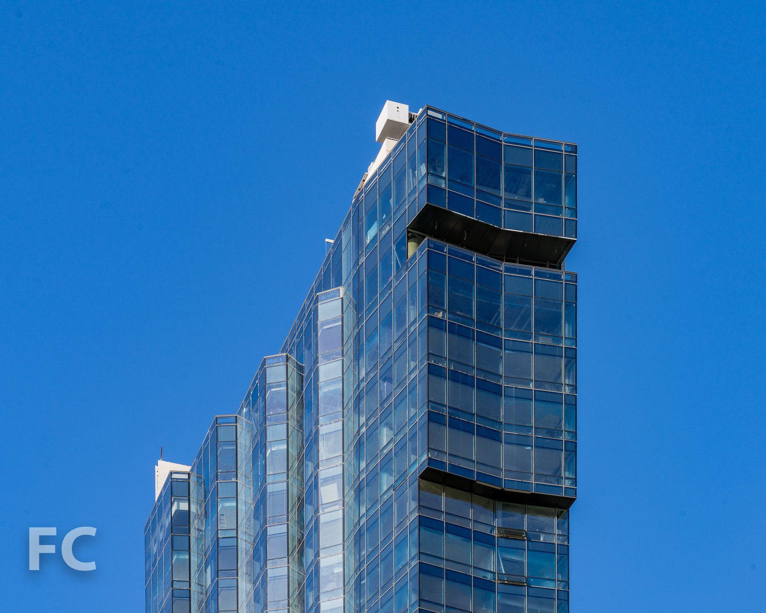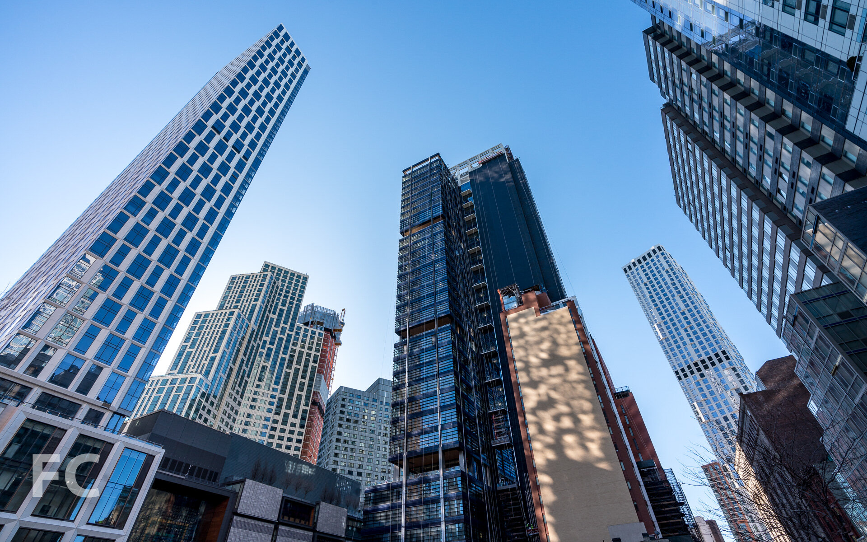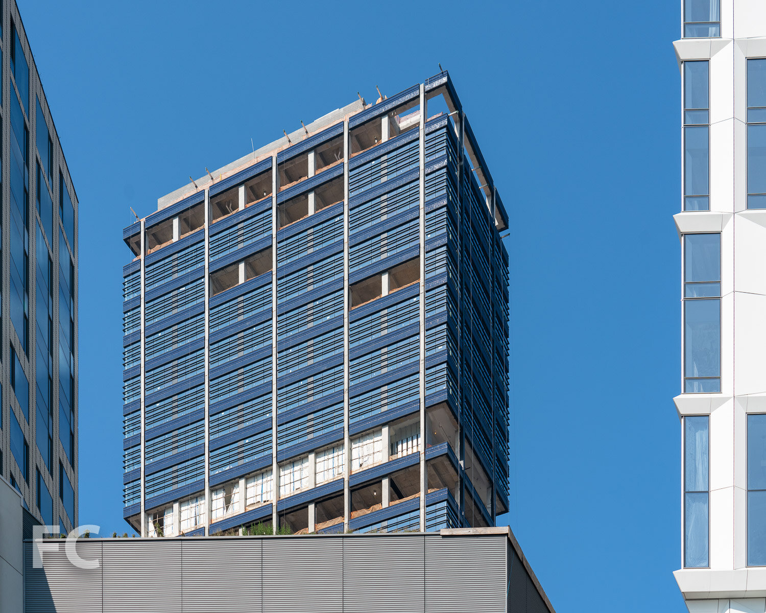Construction Update: 601 W 29
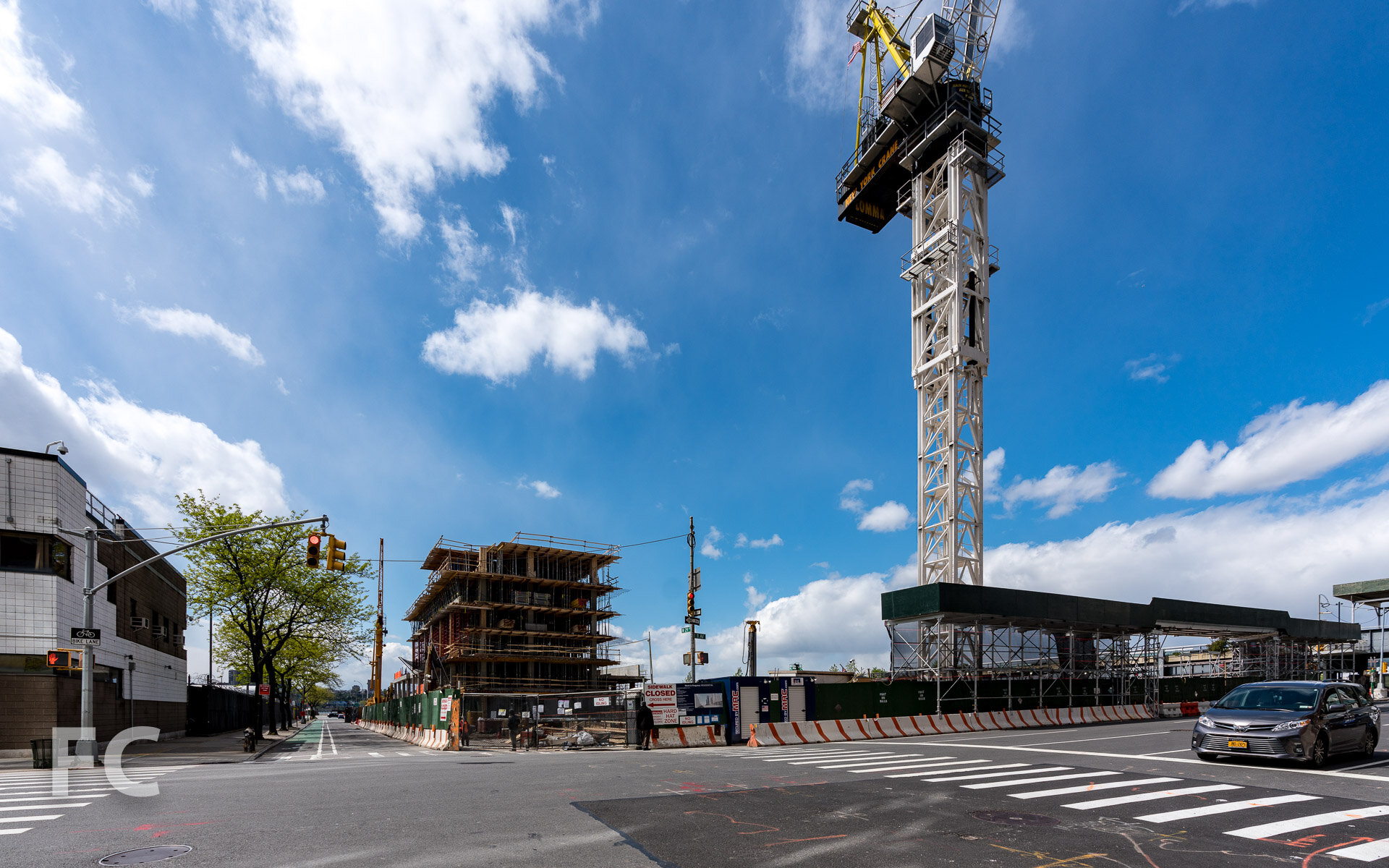
Aerial rendering with 601 W 29 at the center. Courtesy of FXCollaborative.
Superstructure is rising at 601 West 29th Street, Douglaston Developments’ 58-story residential tower adjacent to Hudson Yards’ second phase and the High Line. Designed by FXCollaborative, the 930-unit tower features two interlocking rectangular volumes that intersect with a third volume at the podium. The concrete superstructure has surpassed the seventh floor at the lower podium volume. A two-story gridded curtain wall will clad the three volumes.
Southwest corner from West 29th Street.
Looking up at the south facade from West 29th Street.
Southeast corner from West 29th Street.
East facade from 11th Avenue.
Southeast corner from 11th Avenue.
Northeast corner from 11th Avenue.
North facade.
Architect: FXCollaborative; Developer: Douglaston Development; Program: Residential, Retail; Location: Hudson Yards, New York, NY; Completion: 2021.
