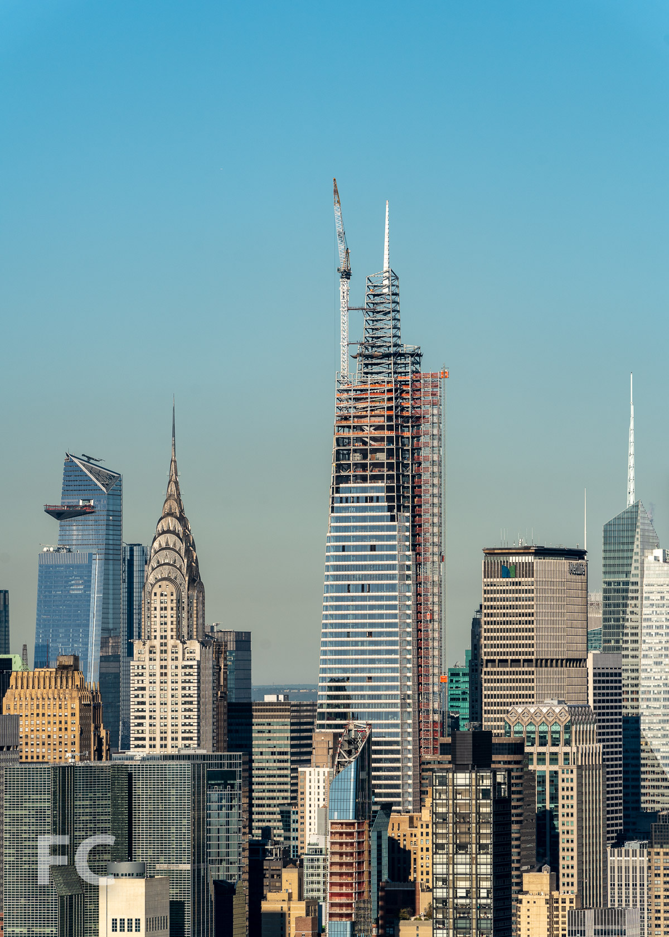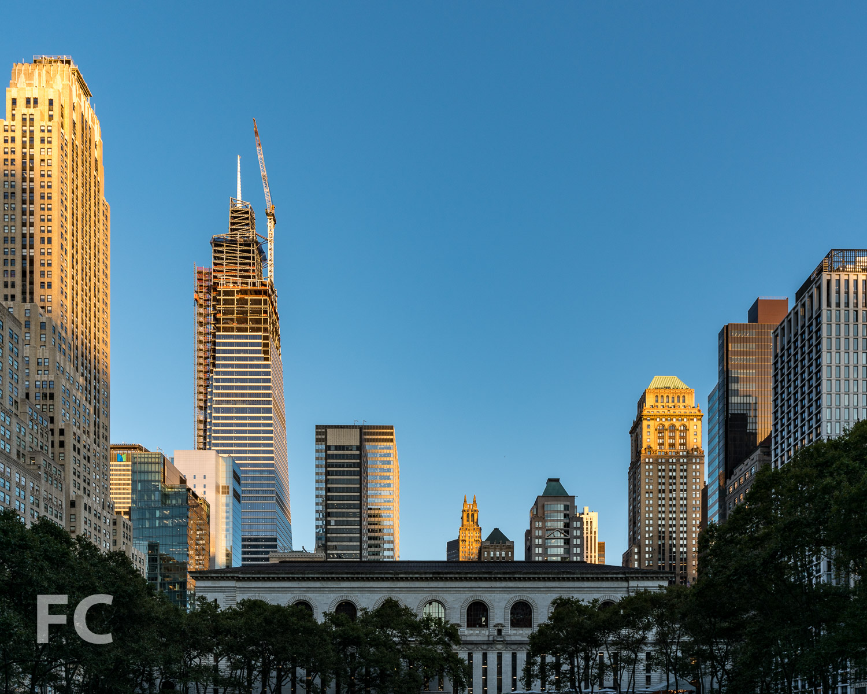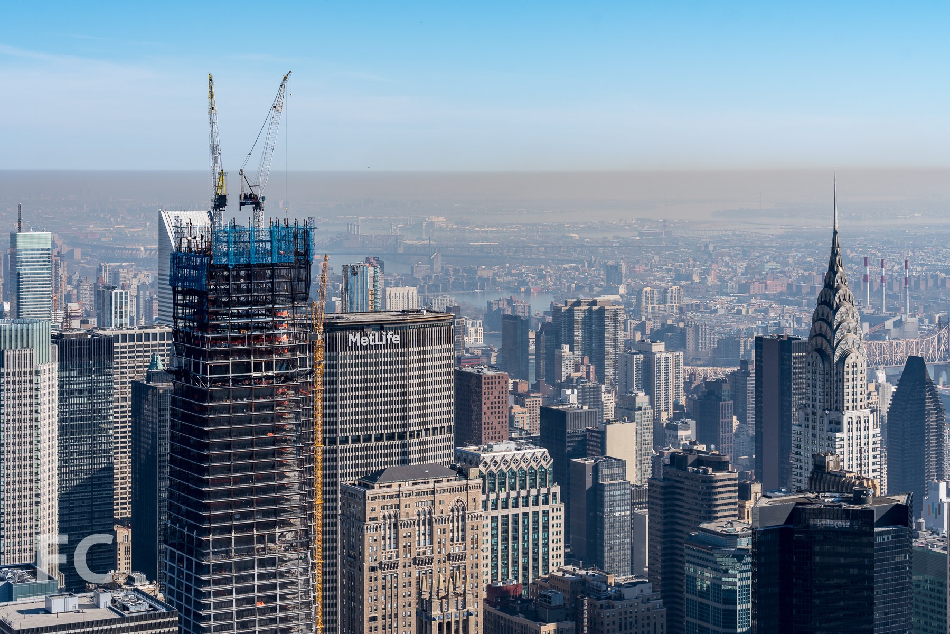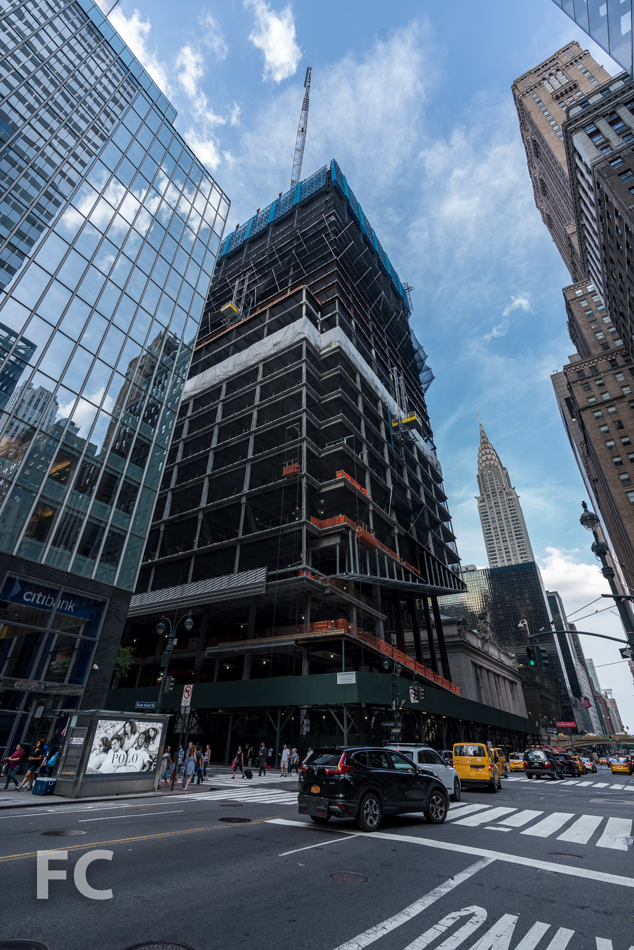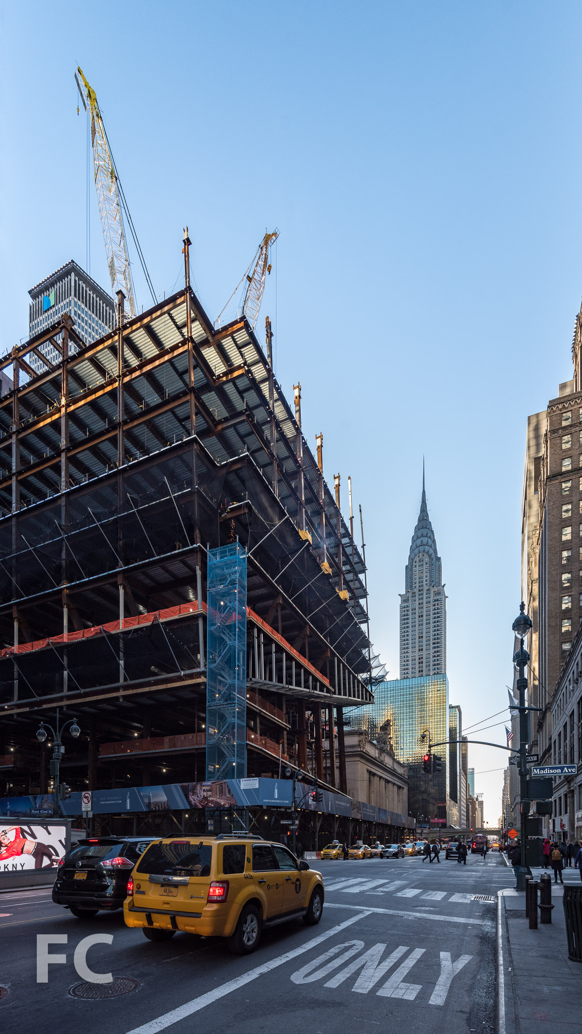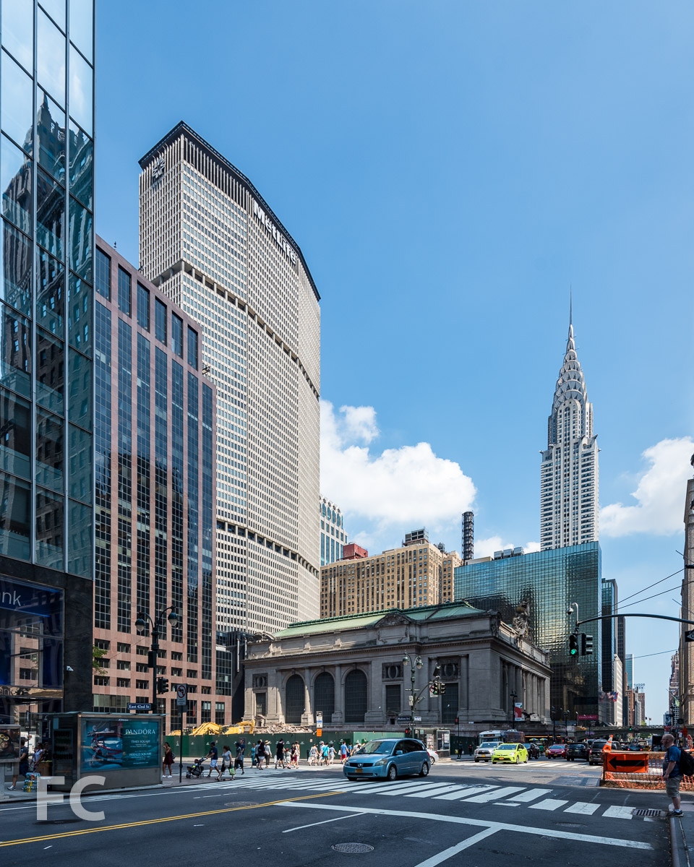Tour: SUMMIT at One Vanderbilt
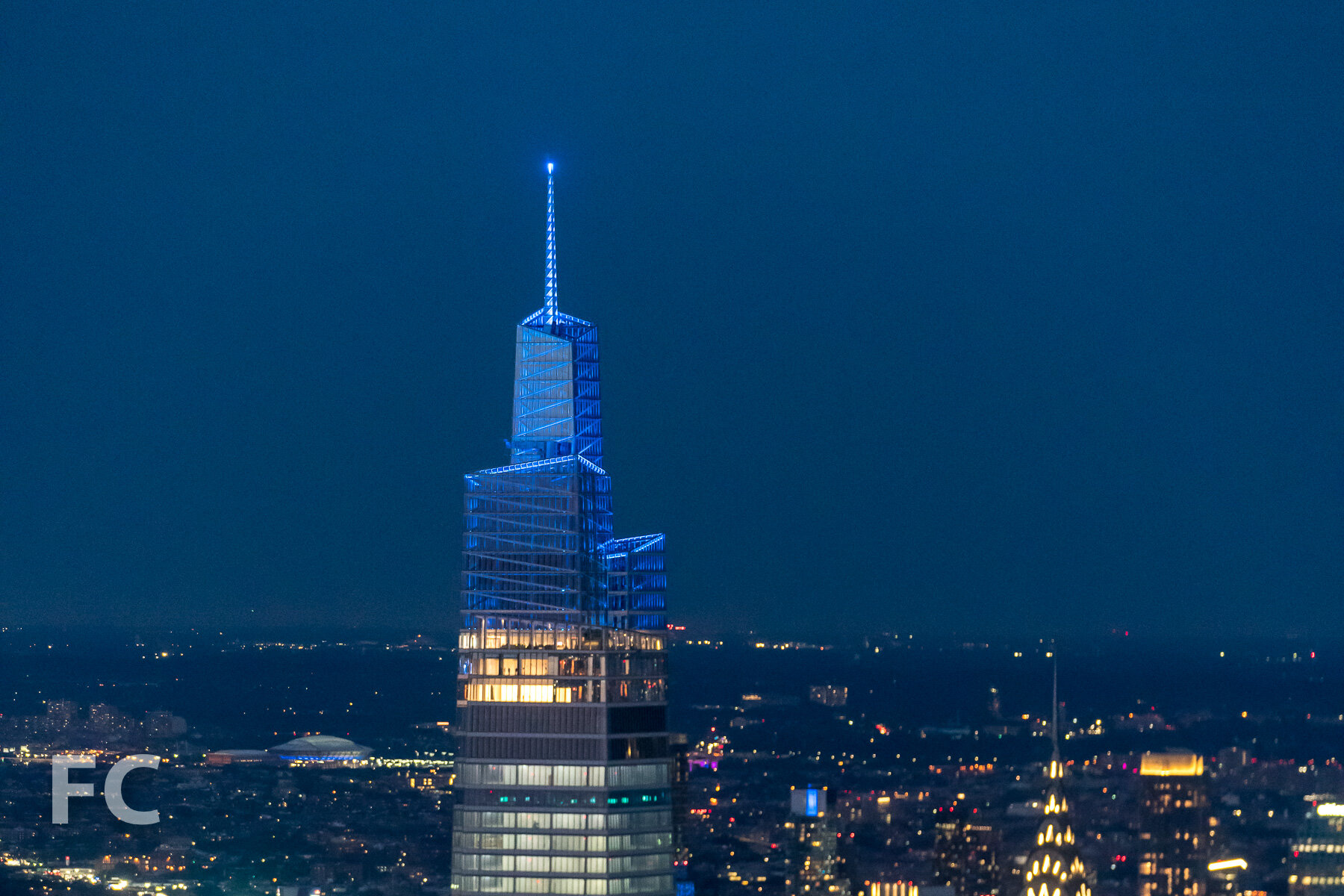
SUMMIT observation deck.
Construction has wrapped up at One Vanderbilt, SL Green's 77-story future supertall tower on a site adjacent to New York's Grand Central Terminal. The 1,401 foot tall tower is designed by KPF and features a three story observation deck known as SUMMIT at the tower’s first setback at the 1,000 foot mark. Designed by Snohetta, SUMMIT occupies the 57th, 58th, and 59th floors. The main levels of the observation deck feature the mind-bending art installation Air by Kenzo Digital. Mirrors wrap the three sides of the space framing the views out to the skyline, leading to views with the sky on the floor and the city’s skyscrapers hovering over you on the ceiling . Two glass skyboxes, known as Levitation, on the west facade give visitors a look down on Midtown from 1,063 feet above Madison Avenue. At the top, two all glass elevators, known as Ascent, travel up the south facade to give visitors a view from over 1,200 feet, the highest observation point in Midtown Manhattan. Tickets for the observation deck, which officially opens on October 21, go on sale today.
Looking north from Levitation, the glass skyboxes at the west façade.
Looking down onto Madison Avenue from the sky boxes 1,063 feet above the street.
View off Bryant Park from the sky boxes.
Looking east towards the Queens and Brooklyn waterfront from the observation deck.
Looking south towards the Downtown Brooklyn skyline from the observation deck.
Looking south towards Midtown and Lower Manhattan from the observation deck.
Looking up at the tracks for the Ascent glass elevators.
View from Ascent, the all glass elevator that travels up the south facade of the crown.
View south towards Midtown and Lower Manhattan at sunset from ASCENT.
Looking down from inside the ASCENT elevator.
One Vanderbilt (center) on the Midtown East skyline.
East facade of One Vanderbilt (right) and the Chrysler Building (left).
The design of the facade features floor to ceiling glass and diagonal terracotta spandrels. Installation is also underway on the terra-cotta panels that clad the underside of the tower at the podium and the ceiling of the lobby.
East facade of One Vanderbilt (center), 685 First Avenue (left), and the Chrysler Building (right).
One Vanderbilt lit blue for the 20th anniversary of 9/11.
Architect: KPF; Developer: SL Green Realty Corporation; Development Manager: Hines; Construction: Tishman Construction; Interiors: Gensler; MEP Engineers: Jaros Baum & Bolles; Structural Engineers: Severud Associates; Program: Mixed Use, Office, Retail; Location: Midtown East, New York, NY; Completion: 2020.



