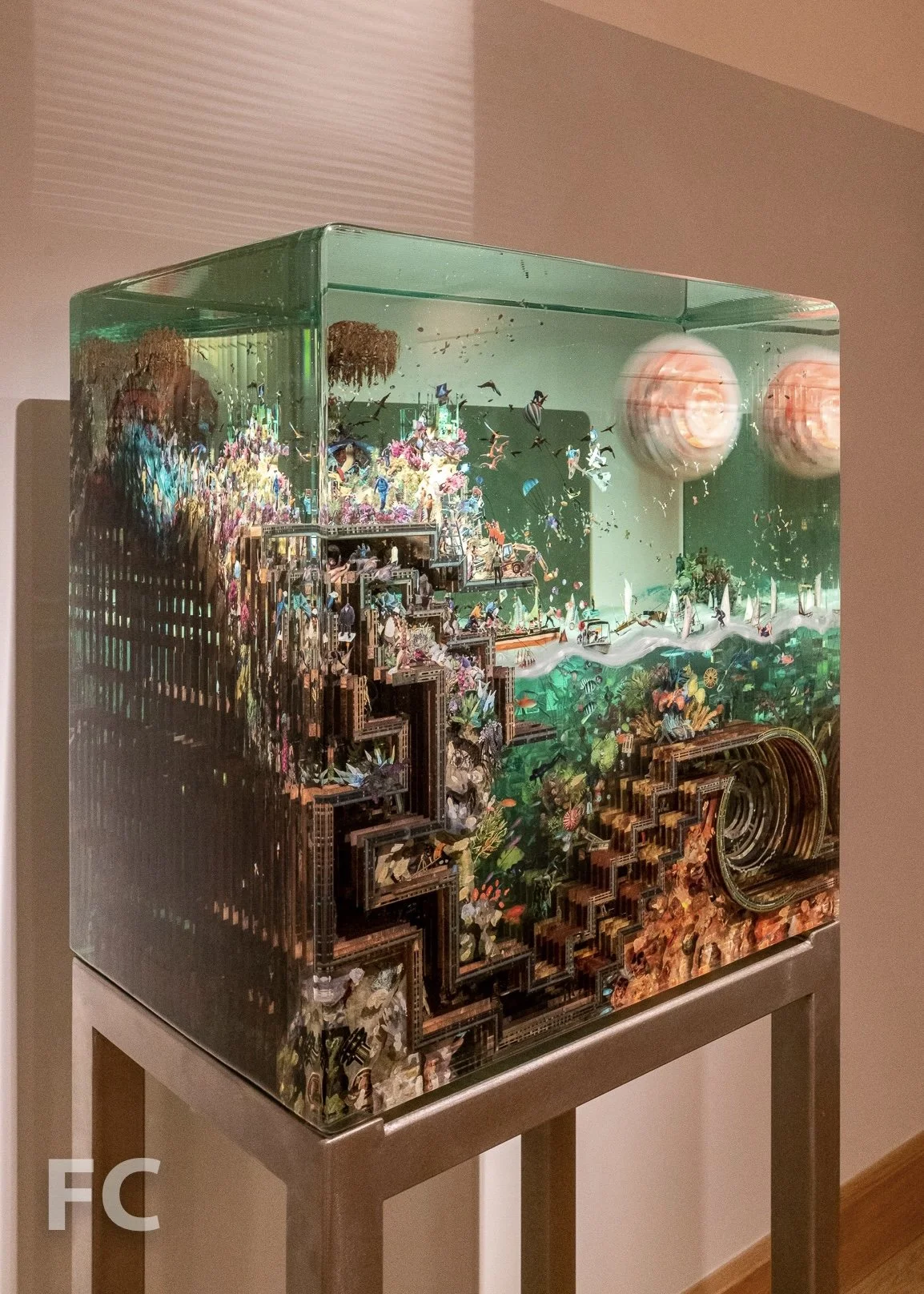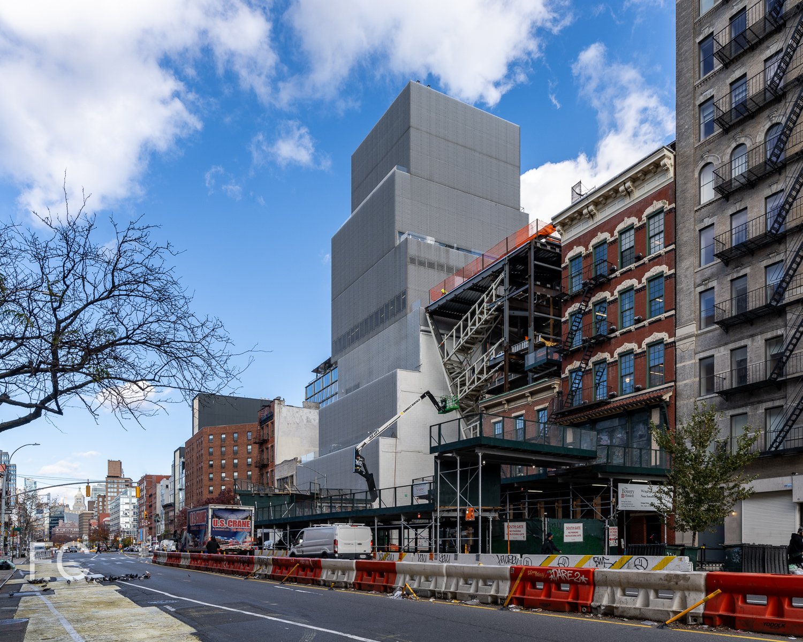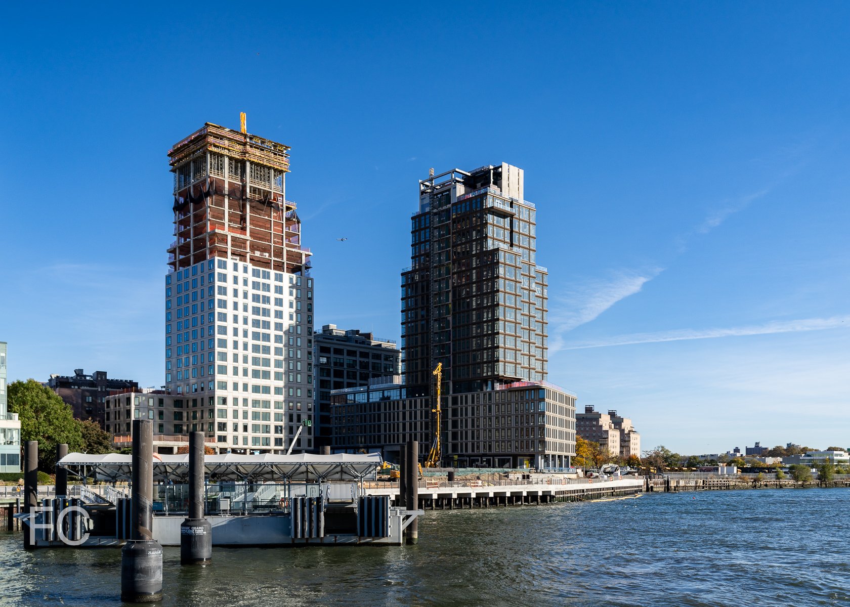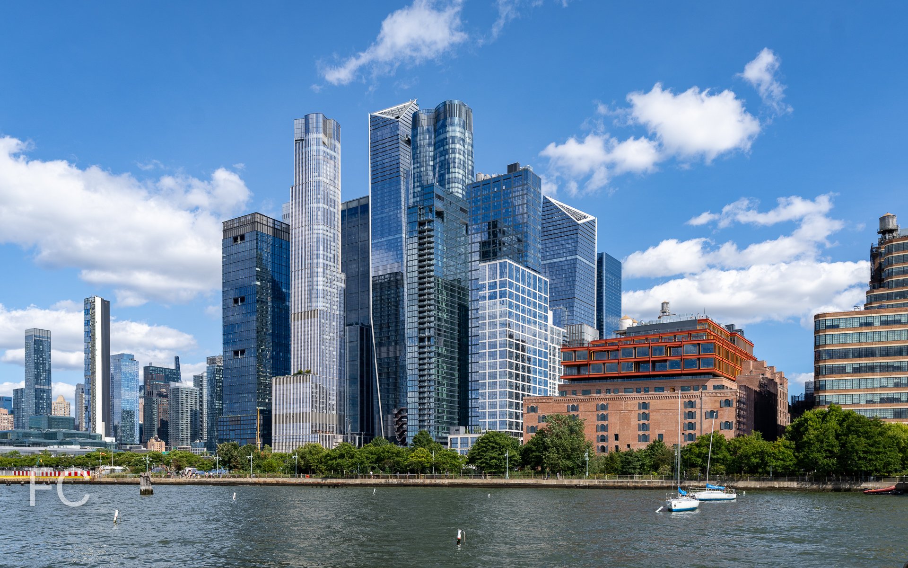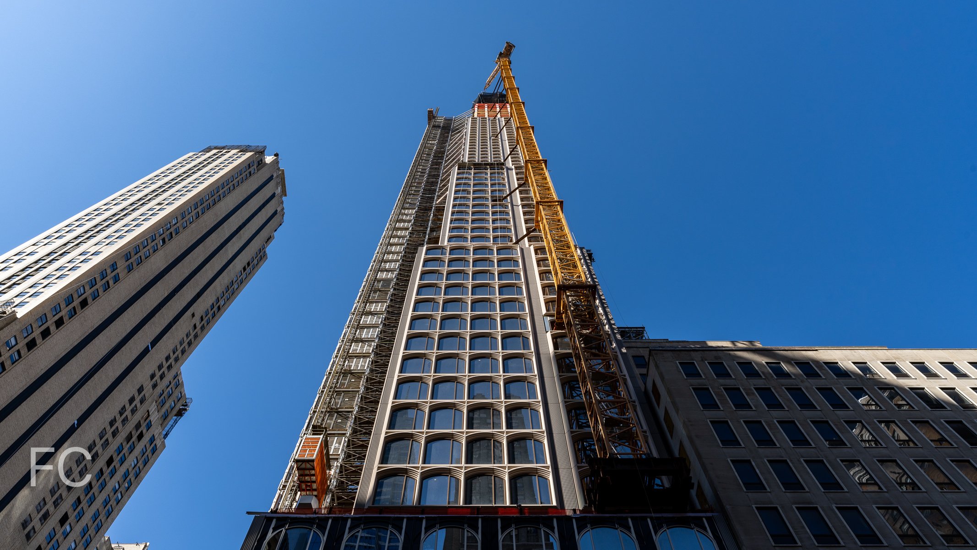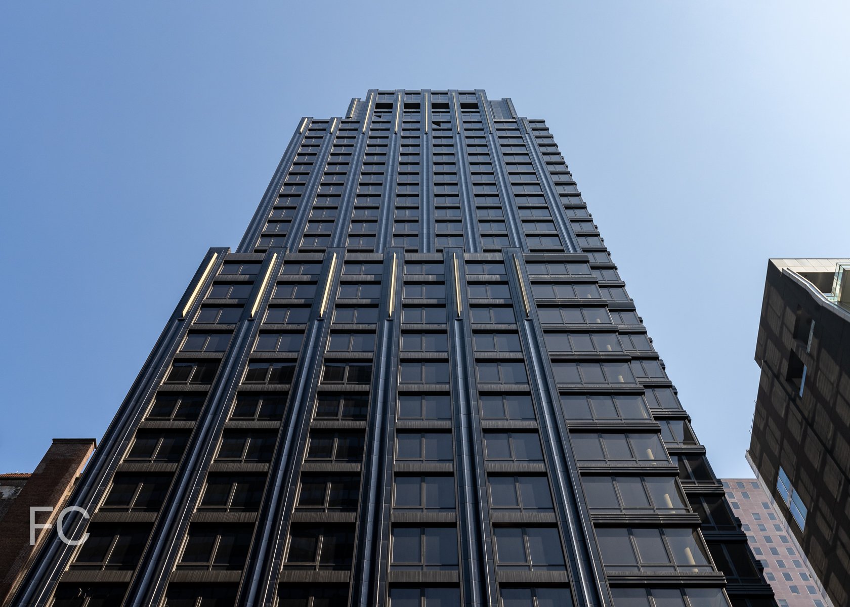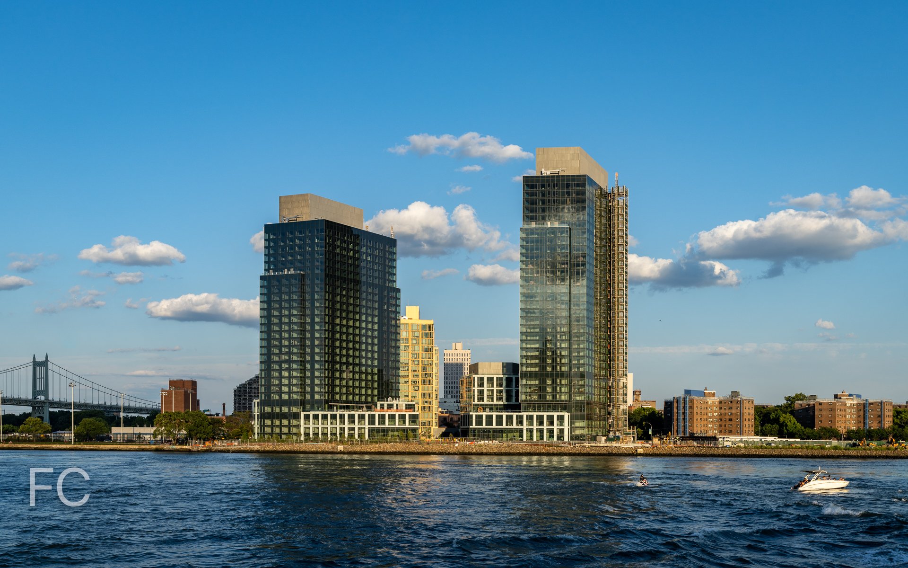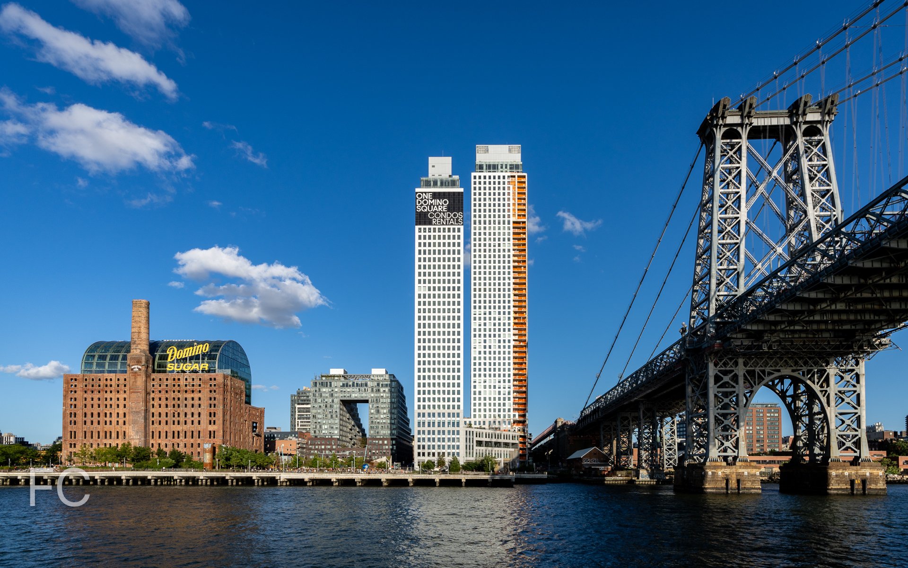Tour: One Boerum Place
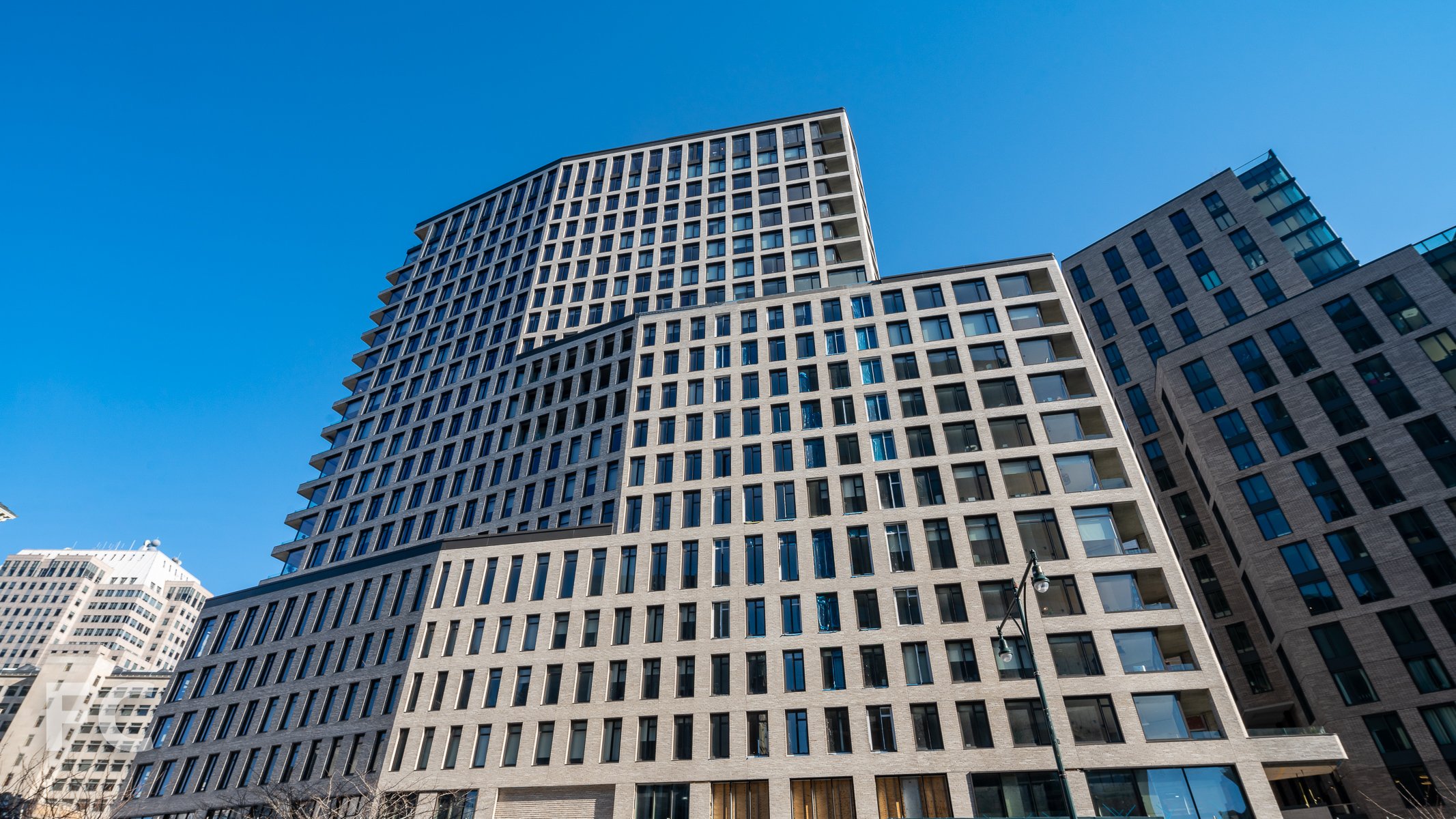
Northwest corner from Boerum Place.
Construction is wrapping up at residential rental tower One Boerum Place in Downtown Brooklyn from developers Avery Hall Investments, Allegra Holding, and Aria Development Group. Designed by Avery Hall, the 22 story tower features a brick and punch window facade with private terraces and corner loggias.
Looking up at the west facade.
Southwest corner from Boerum Place.
Northeast corner from Fulton Street.
Close-up of the brick facade at the residential entry.
Residential Entry Lobby
Residential lobby featuring a work by Dustin Yellin.
A piece by artist Dustin Yellin, founder and director of Pioneer Works, greets the residents on their way to the elevator lobby and mail room.
A piece from Dustin Yellin’s Pyschogeographies series.
Model Residence
The tower offers 96 residential rental units ranging in size from one to four bedrooms. Design of the interiors is led by Gachot Studio and features 10 foot ceilings, wide plank White Oak flooring, and 8-foot-tall custom doors. Kitchens offer a custom Tambour wood radius culinary island, Tundra Grey countertops, and Waterworks fittings.
Primary bathrooms offer Bianco Dolomite marble flooring and accent walls, custom millwork vanities, and Waterworks fittings
Amenities
Entertainment lounge.
Residents have access to a collection of amenities that include a rooftop terrace, two-story fitness center, swimming pool, entertainment lounge, children’s playroom, parking garage, and storage room.
Fitness center.
Fitness center.
Swimming pool.
Children’s playroom.
Rooftop Views
Owner and Design Architect: Avery Hall; Co Developers: Allegra Holding, Aria Development Group; Interiors: Gachot Studios; Landscape: Brook Landscape; Program: Residential, Retail; Location: Borough Hall, Brooklyn, NY; Completion: 2021
