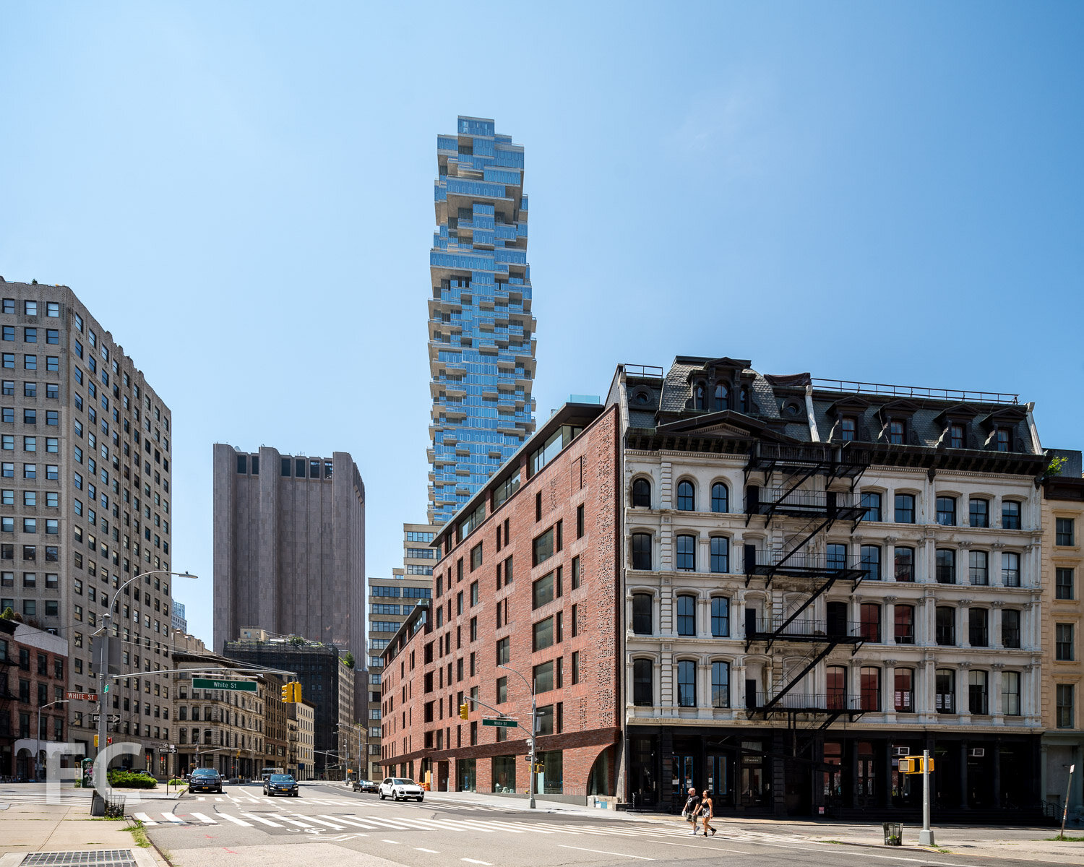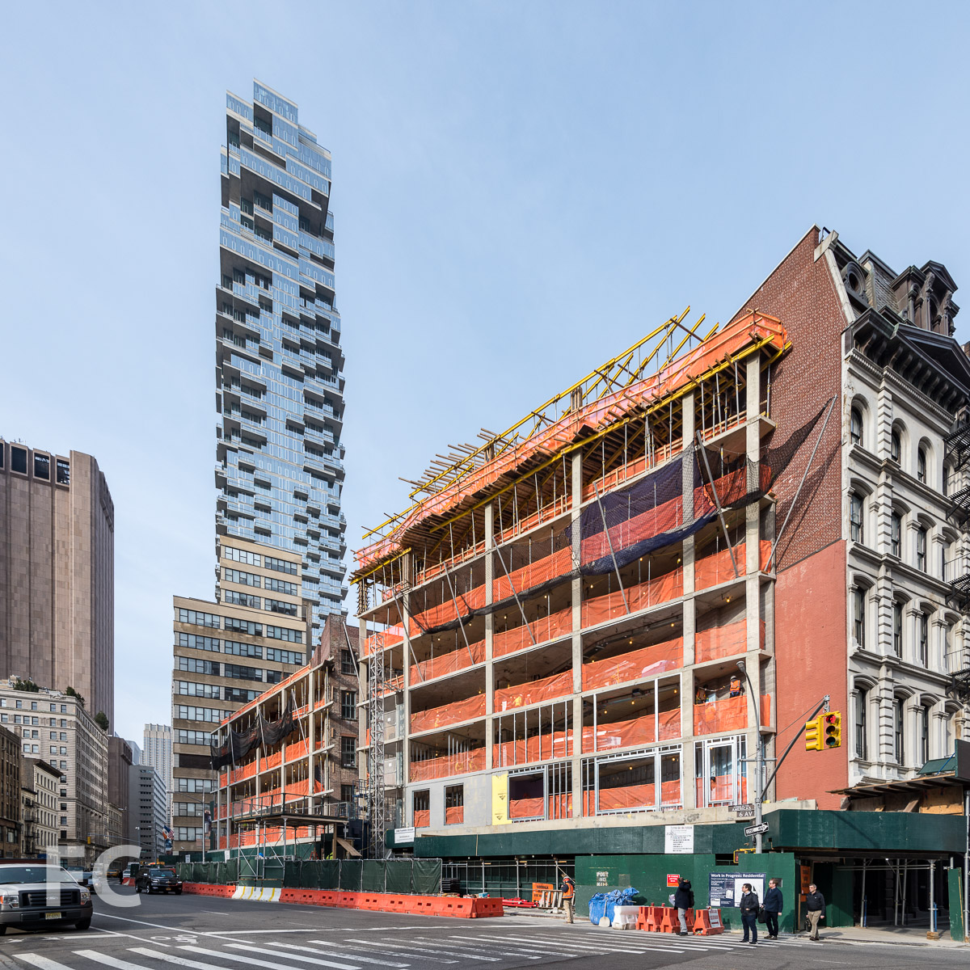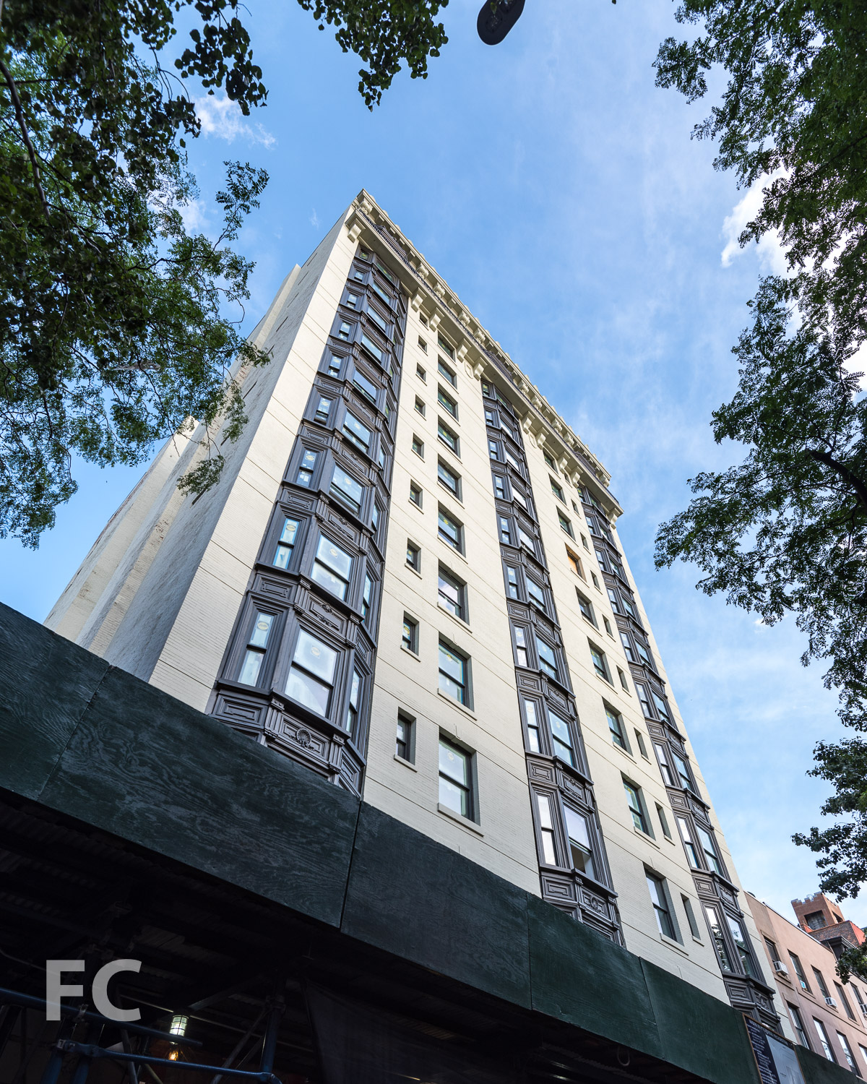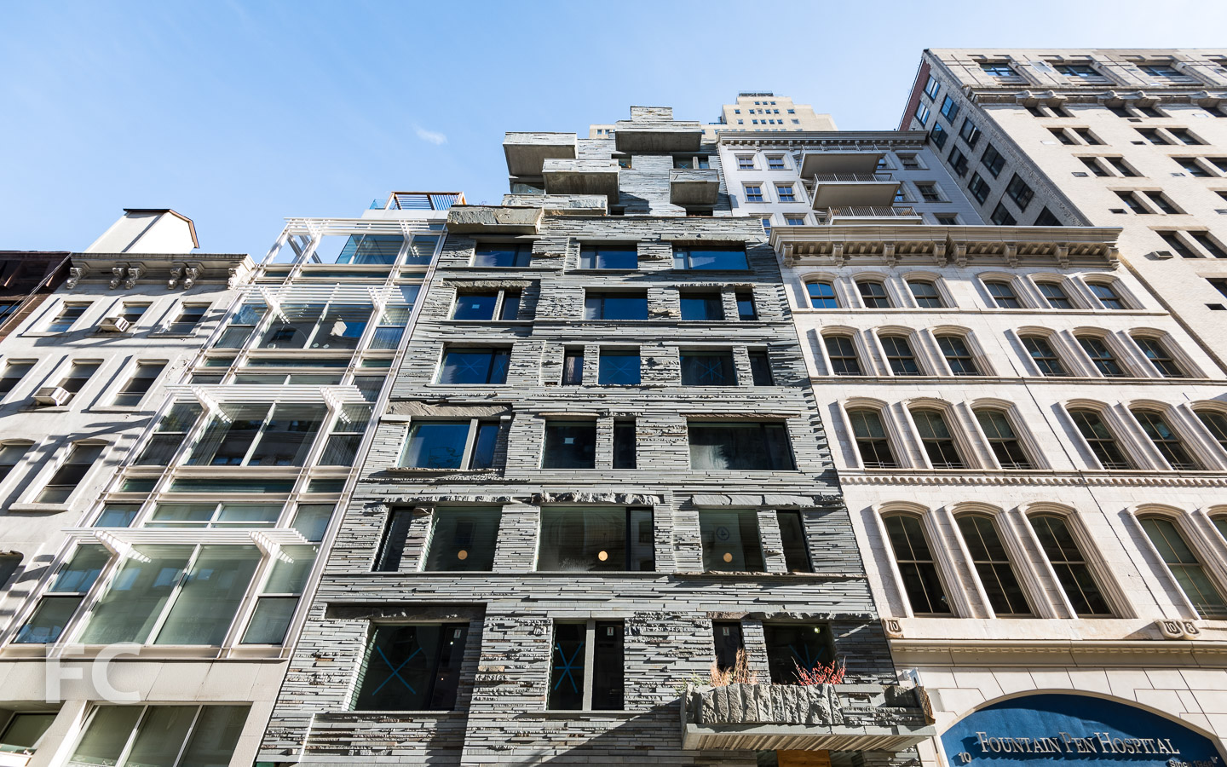Construction Update: 180 East 88th Street
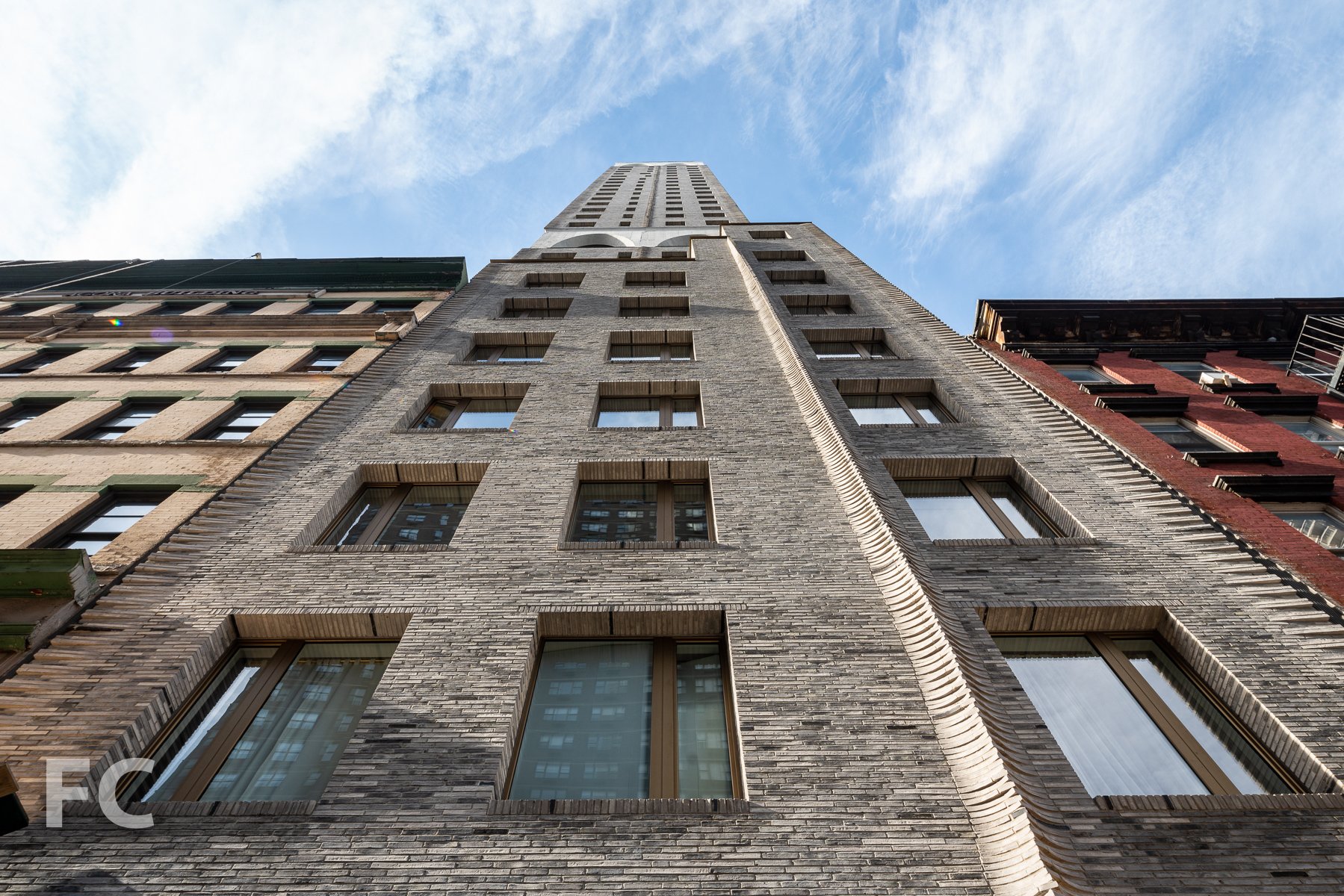
Construction has wrapped up at residential condominium tower 180 East 88th Street on the Upper East Side. Developed and designed by Joe McMillan’s DDG with partner Global Holdings, the 50-story tower features a facade of nearly 600,000 handmade Kolumba brick from Petersen Tegl. Concrete arches accent the middle and the top of the tower.
East facade of the tower from 3rd Avenue.
Residential entry from 3rd Avenue.
East facade of the tower crown.
Mid-tower arches.
Looking up at the north facade.
Residential entry from East 88th Street.
Residential lobby.
Model Residence
Inside, the tower offers 46 half and full floor condominiums ranging in size from lofts to five-bedroom homes, as well as a triplex penthouse. Residences feature elliptical entry galleries, custom wainscoting, coved ceilings, wide plank Austrian white oak flooring, and picture rails. Kitchens feature custom designed white lacquer cabinetry by Molteni & C Dada, honed statuario marble slab countertops and backsplash with brass inlays, wine refrigerators, Gaggenau appliance packages, stone-crafted kitchen islands, Fantini fixtures in natural brass, and custom bronze kitchen hoods.
Elliptical entry gallery.
Living room and kitchen.
Kitchen island detail.
Primary bathroom.
Powder room.
Residential Amenities
Residents have access to a wide assortment of amenities on eight floors including a residents’ lounge, game room, children’s playroom, wine room, private fitness and yoga studio, and a partial indoor basketball court and soccer pitch.
Residents’ lounge.
Game room.
Children’s playroom.
Wine room.
Private fitness.
Yoga studio.
Indoor basketball court.
Architect: Joe McMillan’s DDG (Design Architect), HTO Architects (Executive Architect); Developer: DDG; Program: Residential Condominium; Location: Upper East Side, New York, NY; Completion: 2020.



