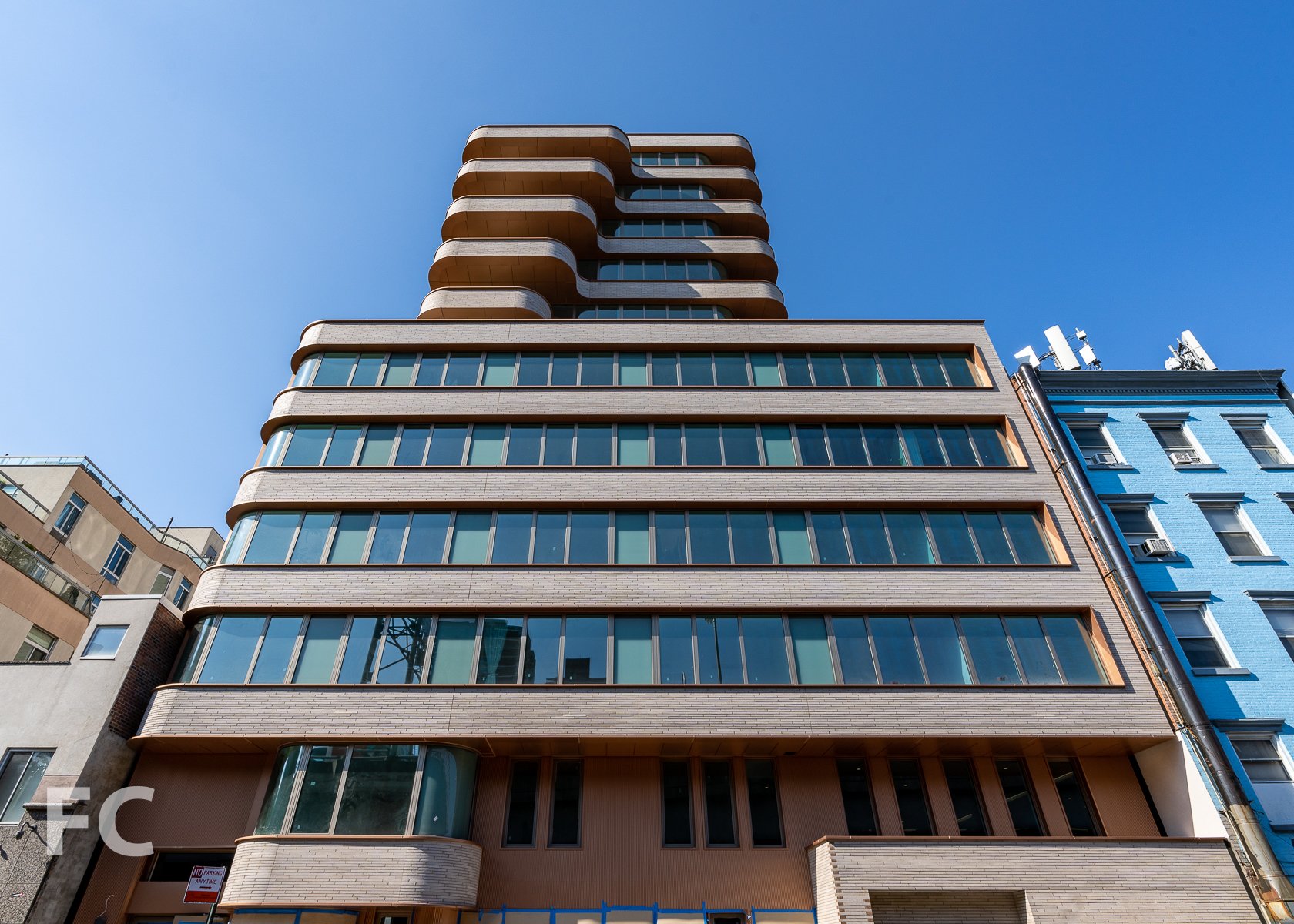Construction Tour: 208 Delancey

Southwest corner from Delancey Street.
Facade installation is wrapping at New Empire’s residential condo building 208 Delancey on the Lower East Side of Manhattan. Designed by ODA New York, the 12-story residential building features a L-shaped massing with rounded corners that afford curved glass interior corners or outdoor terraces for many units. The facade is clad in ribbons of glass and beige brick that reference the existing buildings of the neighborhood. Residents will have access to a collection of amenities that include a residential lobby with adjacent resident lounge and courtyard, fitness center with an outdoor meditation terrace, and a rooftop terrace with an outdoor kitchen.
Looking up at the south facade.
South facade.
South facade.
Southeast corner from Delancey Street.
Architect: ODA New York; Developer: New Empire; Program: Residential Condo; Location: Lower East Side, New York, NY; Completion: 2022.










