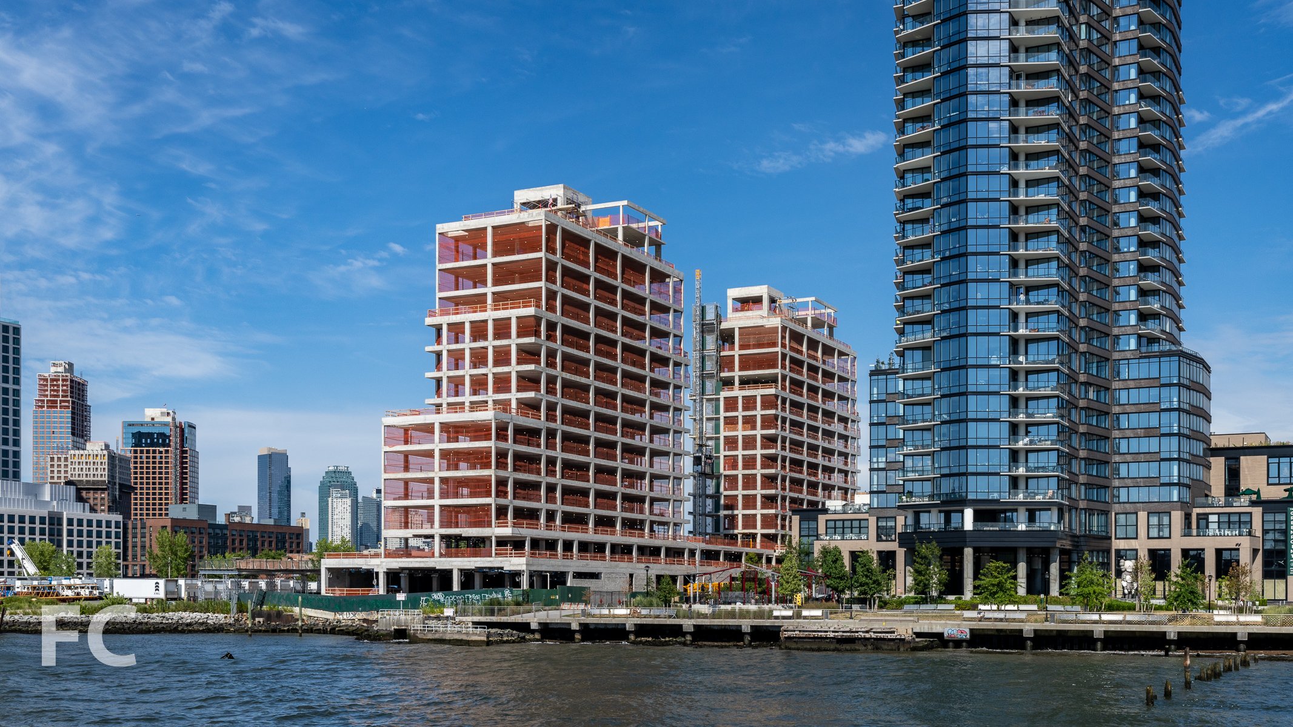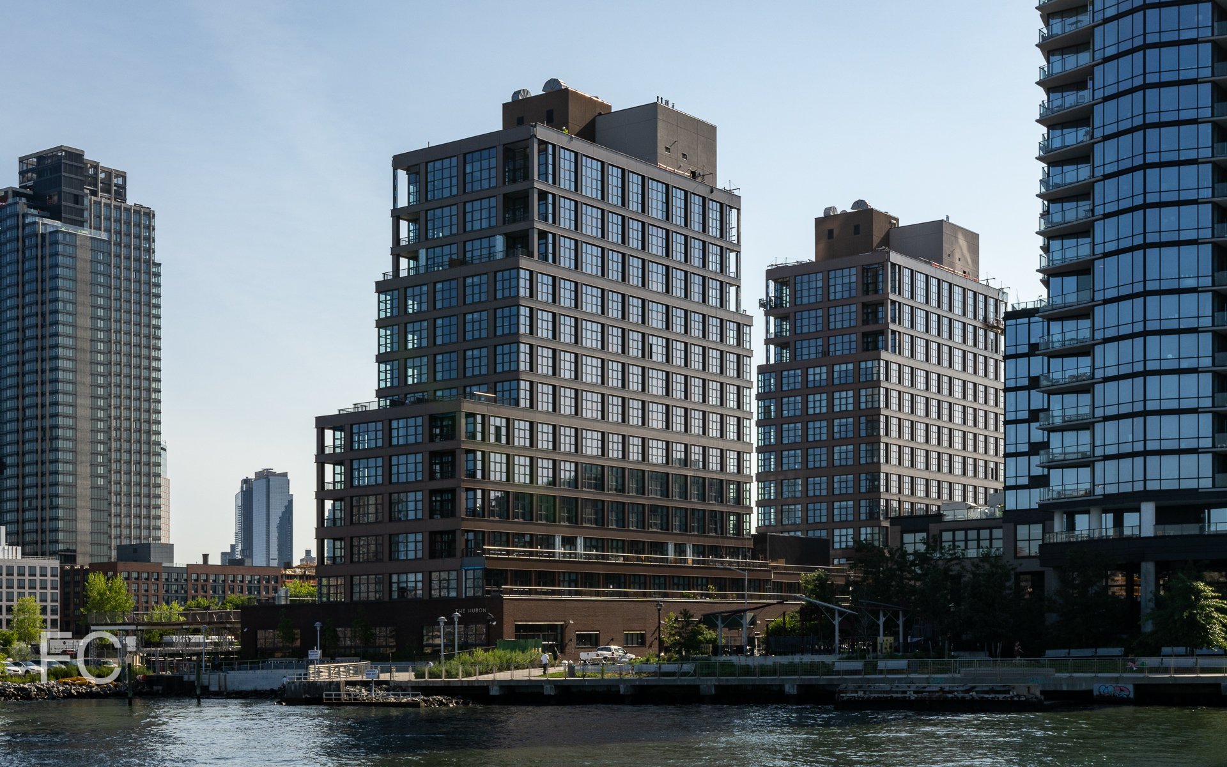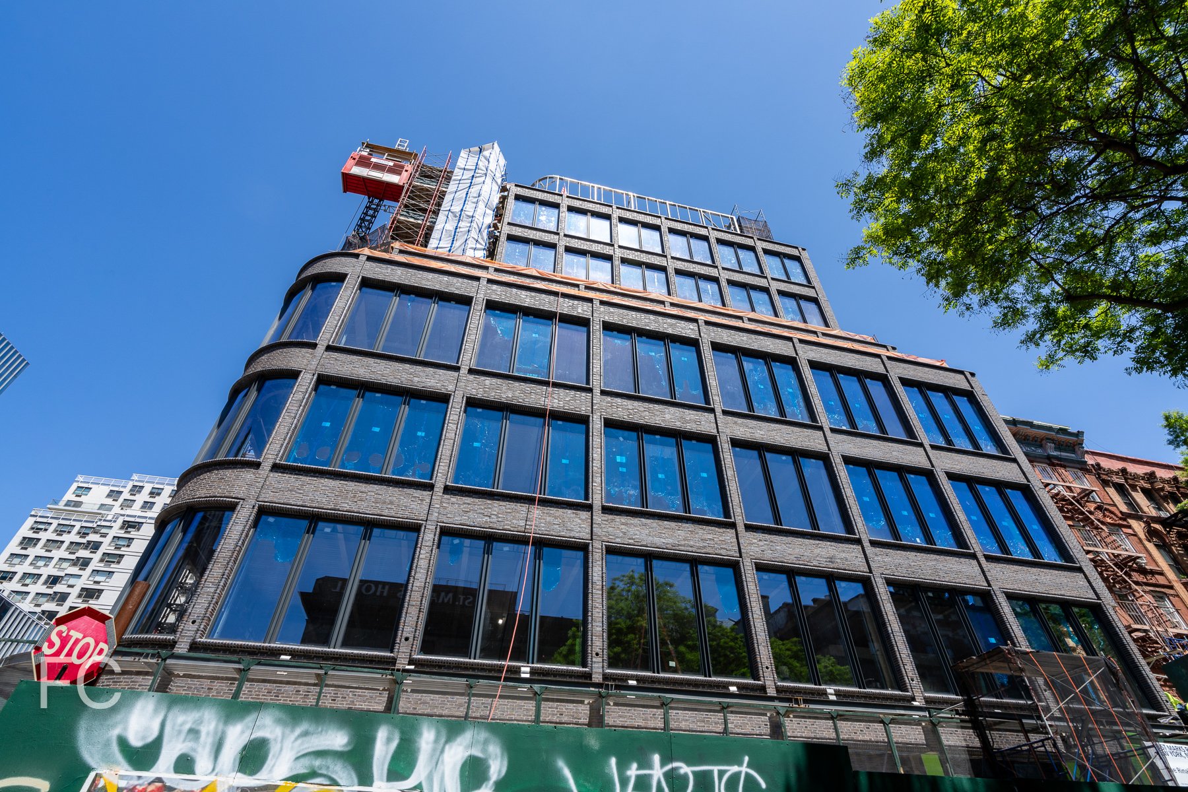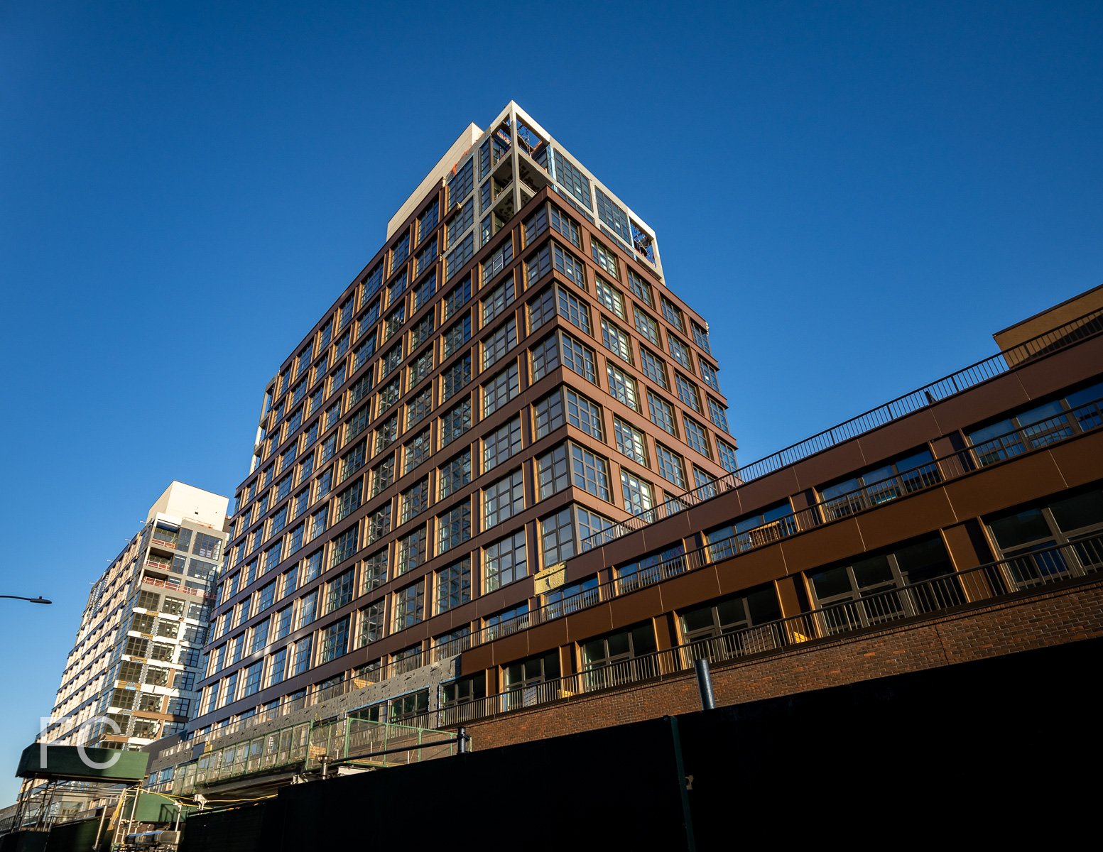Construction Update: The Huron at 29 Huron Street

Southeast corner from West Street.
Superstructure has topped out at Quadrum Global’s residential development The Huron on the Greenpoint waterfront in Brooklyn. Designed by Morris Adjmi Architects, the project features two 13-story residential towers with a two-story base of amenities. The towers will be clad in a gridded facade of industrial style window wall and I-beam profiled metal panel at slab edges and piers that take their cues from the neighborhood’s industrial past. A dark red brick will clad the base that includes a shared lobby at mid block.
Looking up at the south facade.
Looking up at the southwest corner.
Southwest corner.
Rendering of the southwest corner by Redundant Pixel.
Podium brick mock-up.
Residential will have access to a range of amenities including a pool, gym, yoga studio, sauna, co-working space, catering kitchen, and outdoor playground. At the roof, amenities will include a shared garden, movie screening area, and grills.
Future indoor pool under construction.
Looking up at the north facade from a lower terrace.
View of the west facade of the east tower from the west tower.
West facade of the east tower.
View northwest towards Midtown from the penthouse of the west tower.
View north towards Midtown and the Greenpoint waterfront from the penthouse of the west tower.
Looking up through the terrace opening at the penthouse of the west tower.
View south towards Williamsburg, Downtown Brooklyn, and Lower Manhattan from the penthouse of the west tower.
View northwest towards Midtown and the Greenpoint waterfront from the mid terrace.
Architect: Morris Adjmi Architects; Developer: Quadrum Global; Program: Residential; Location: Greenpoint, Brooklyn, NY; Completion: 2023.


