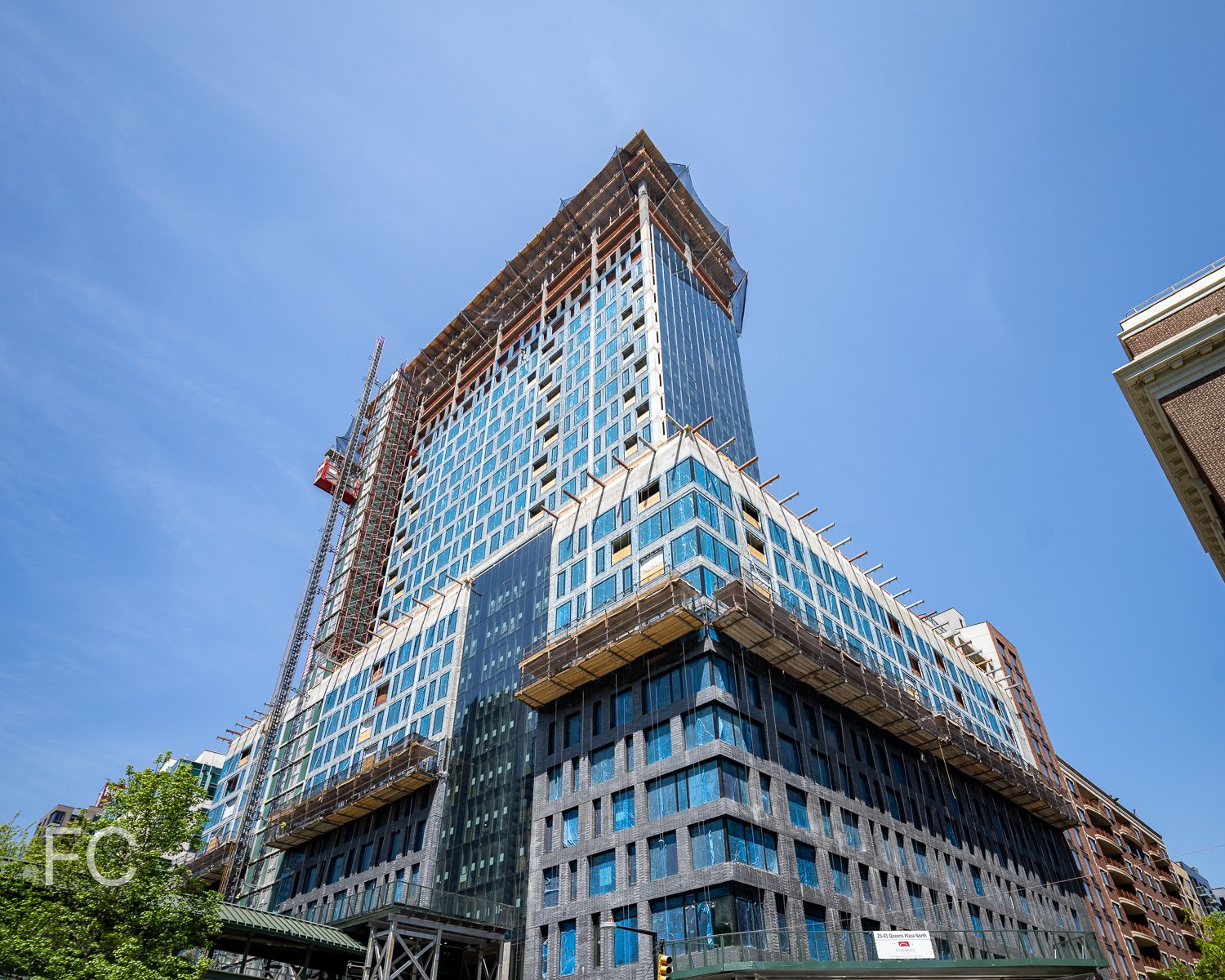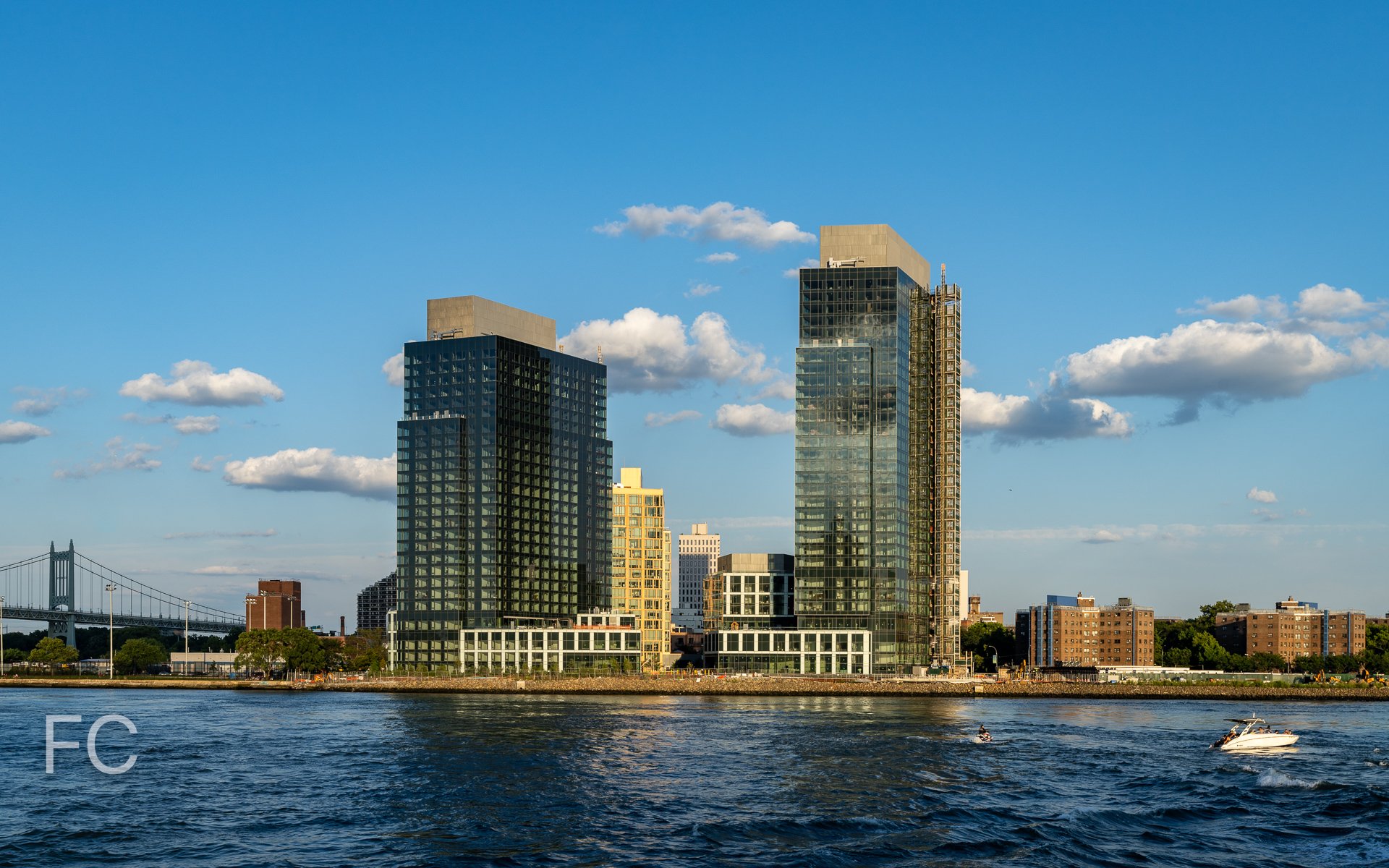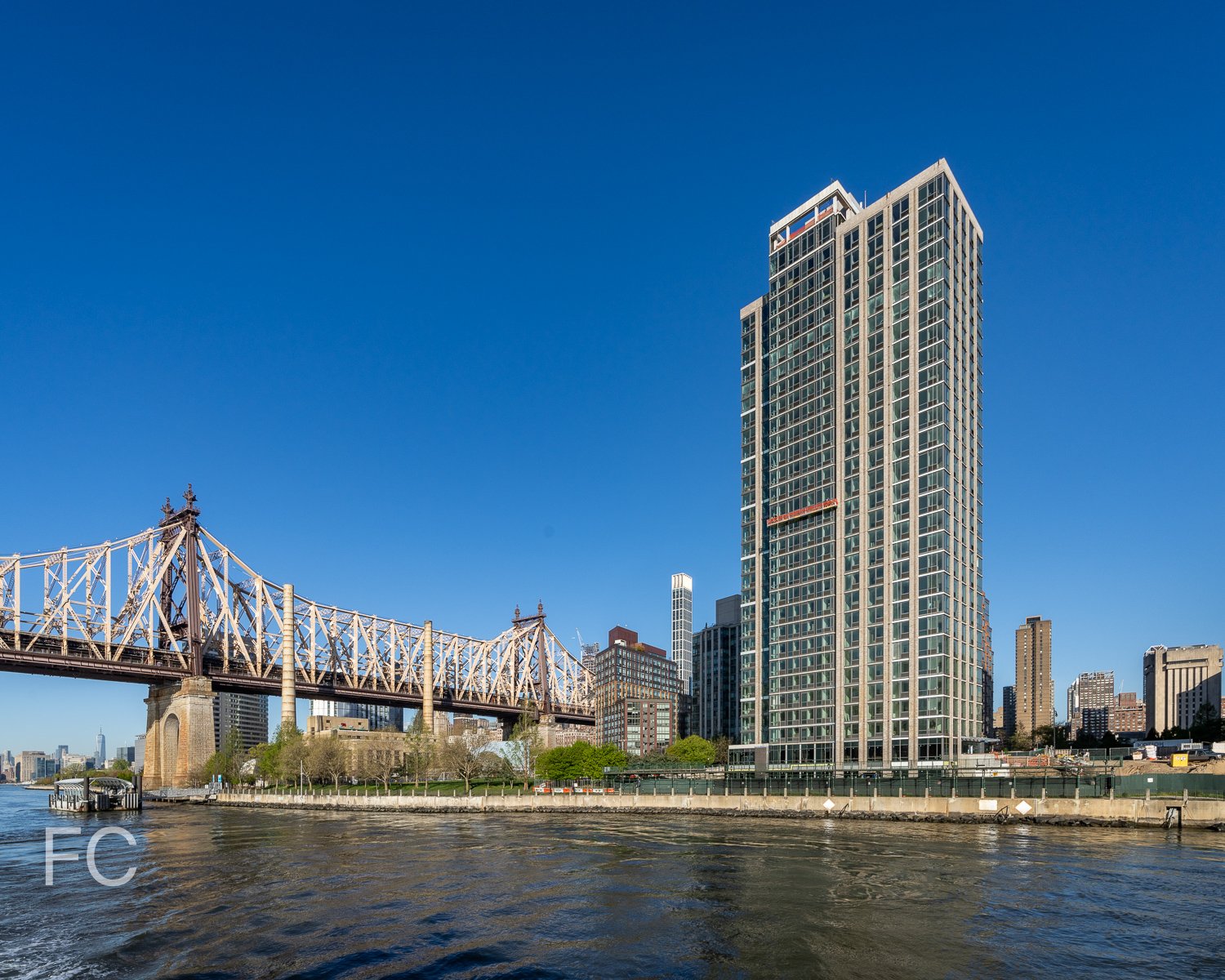Construction Update: 25-01 Queens Plaza North

Southwest corner from the Queensboro Plaza subway platform.
Superstructure has topped out at Grubb Properties’ residential rental tower at 25-01 Queens Plaza North in Long Island City. Designed by Handel Architects, the 26-story tower sits adjacent to the Queensboro Plaza elevated subway station, which will receive improvements as part of the new development. The project’s massing features an 11-story podium that wraps around a courtyard at the northern boundary of the site, with a rectangular tower volume oriented to the southern boundary. An amenity terrace will be located at the 12th floor transition from podium to tower. The project will be clad in a dark grey brick and punch window with window wall at the east and west tower facades and a portion of the south podium.
South facade from the Queensboro Plaza subway platform.
Southeast corner from the Queensboro Plaza subway platform.
Looking up at the south facade from Queens Plaza North.
Looking up at the southeast corner from Queens Plaza North.
Southeast corner from Queens Plaza North.
Architect: Handel Architects; Developer: Grubb Properties; Program: Residential Rental, Retail; Location: Long Island City, Queens, NY; Completion: 2025

