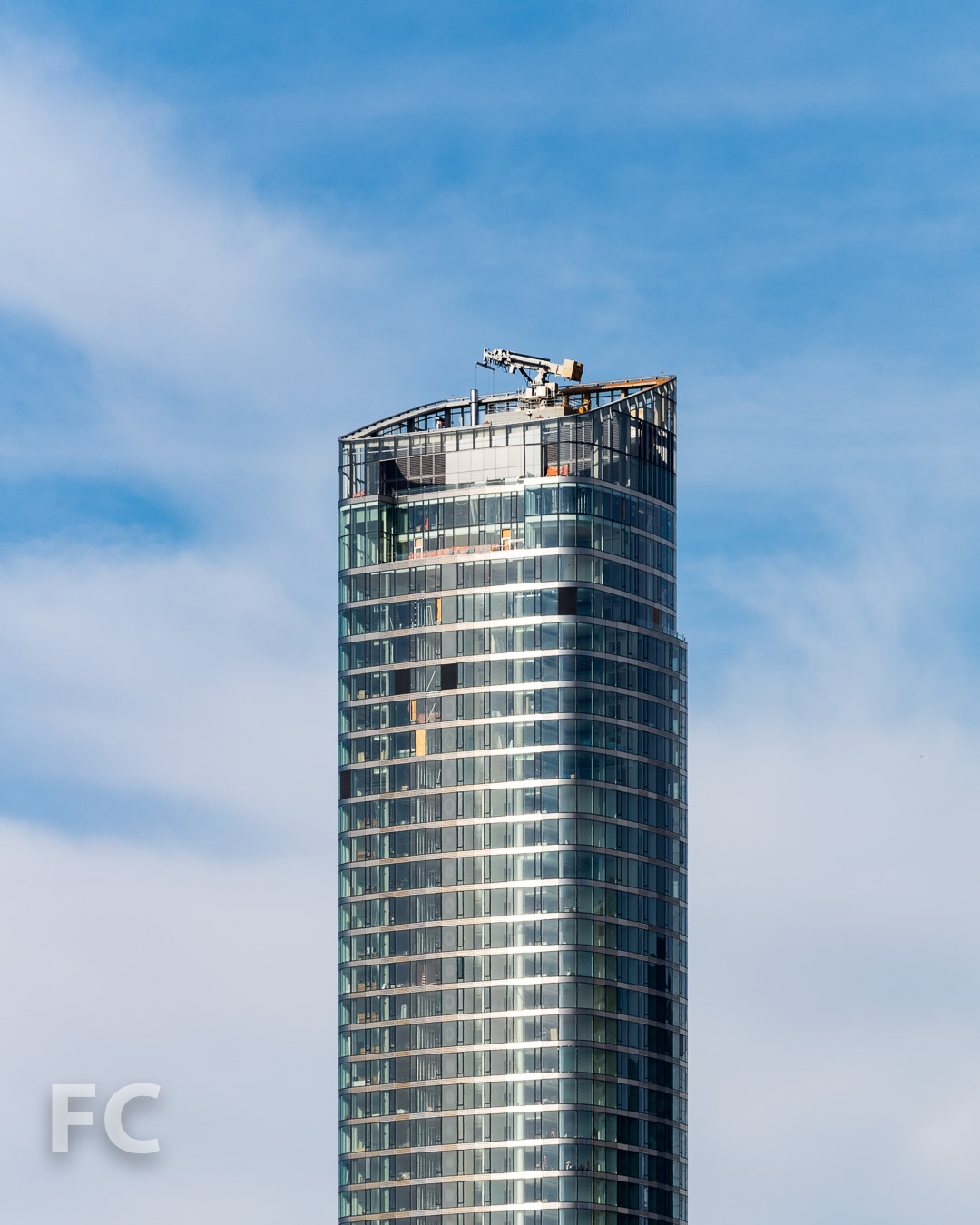50 West

Last week I took an exclusive tour of 50 West, Time Equities' 64-story residential tower under construction in Lower Manhattan. Designed by Helmut Jahn, the 780-foot tower has reached the 50th floor. Construction is now moving at a steady pace, adding almost two floors a week.
Looking north from West Street towards 50 West (center) and One World Trade Center (left).
The tower's design features rounded corners which allow for panoramic views, especially from the double height living spaces at the tower's southwest corner. Glass curtain wall panels with stainless steel spandrel panels clad the tower, with curved panels at the corners. The completed tower will also feature a private rooftop observatory and terrace. The plaza at the base of the tower will be the entry point for the new West Thames Street Pedestrian Bridge to be built in the near future.
Southwest corner from West Street.
Close up view of the curtain wall on the west facade.
Close up view of the curtain wall on the southwest corner.
West facade from West Street.
Northwest corner from West Thames Park.
Southeast corner of the tower.
East facade of the tower.
Southeast corner of the tower.
Workers prepare the 50th floor slab for the concrete pour.
Workers prepare the 50th floor slab for the concrete pour.
The view north towards the World Trade Center site from the 50th floor.
Looking south towards Battery Park City and the Statue of Liberty.
Looking east towards the New Jersey waterfront.
The completed tower will feature 191 condo units, some of which will offer duplexes with double height living rooms. Amenities in the building include a pool, private fitness center, an entertainment floor, a landscaped rooftop observatory, and office condominiums on the third floor available for purchase by the residents.
The double height living space of a duplex unit .
The view south from the double height living space of a duplex unit.
Looking southeast from the second floor of a duplex unit.
Curtain wall panels await installation in a double height living room.
Curtain wall mockup in the sales gallery.
Looking up from the ninth floor terrace.
Close up view of the west facade.
Kitchen mockup in the sales gallery.
Powder room mockup.
Secondary bathroom mockup .
Master bath mockup in the sales gallery.
Construction is slated for a 2016 completion and sales of the units are brisk. Just yesterday the sales team announced another milestone as the tower reached the 50 percent sold mark.
Architects: Jahn; Interiors: Thomas Juul-Hansen; Developer: Time Equities Inc.; Program: Residential, Office, Retail; Completion: 2016.



