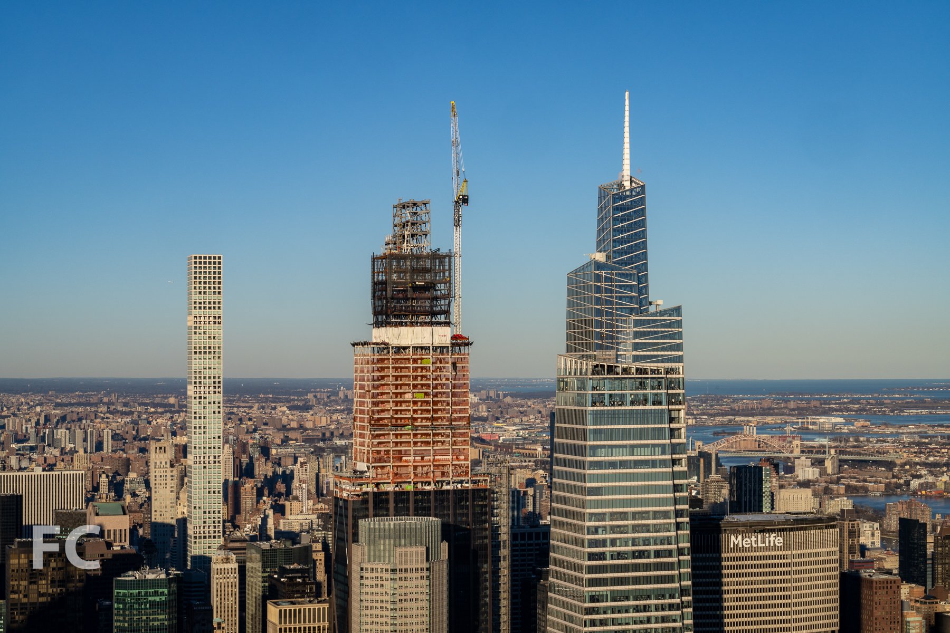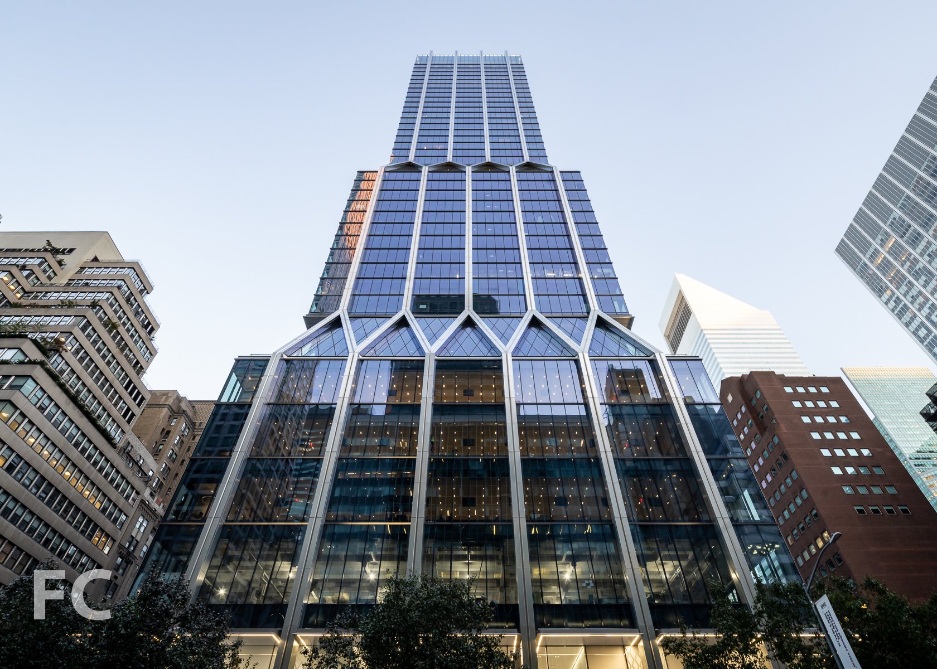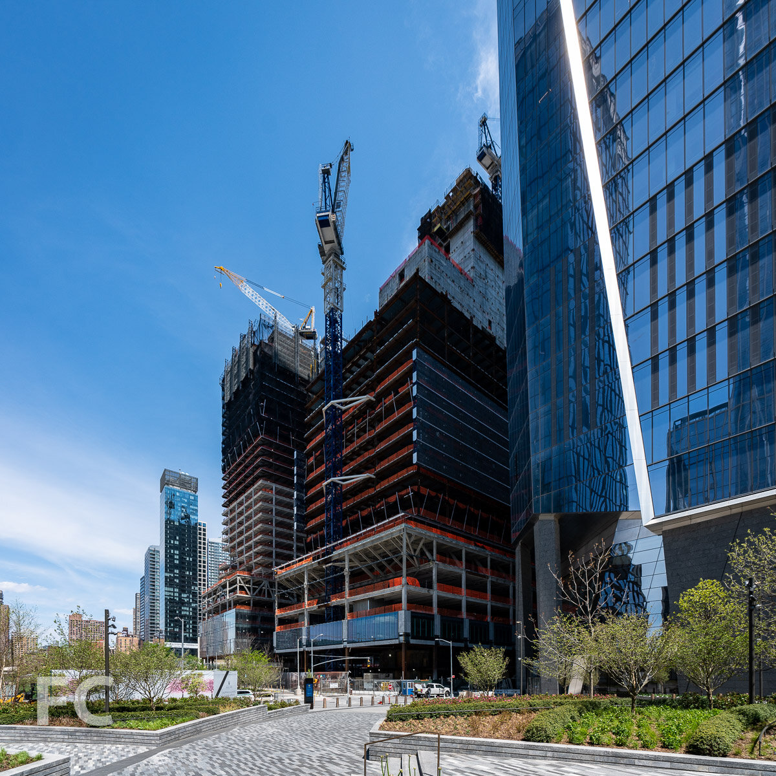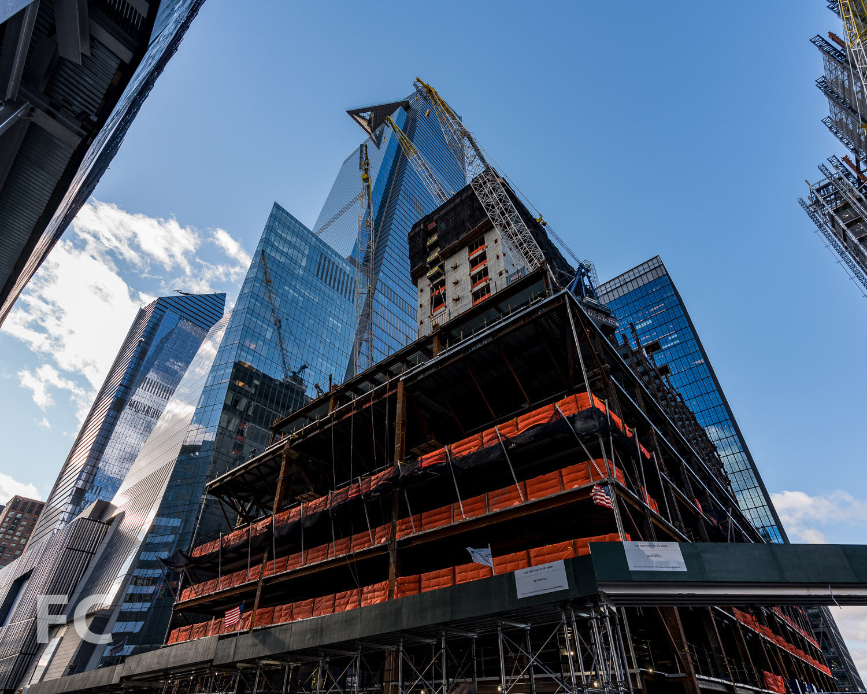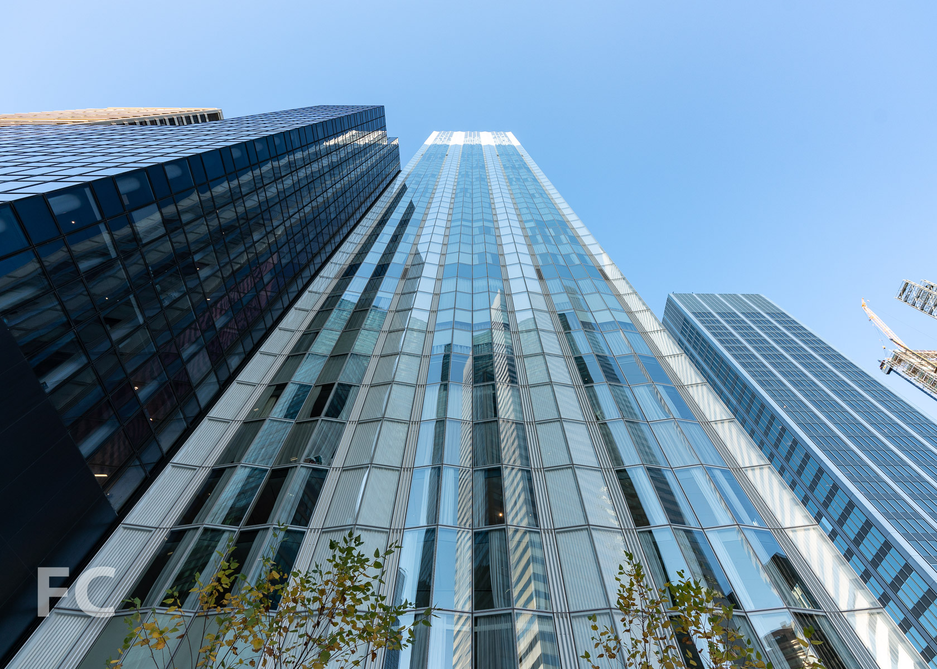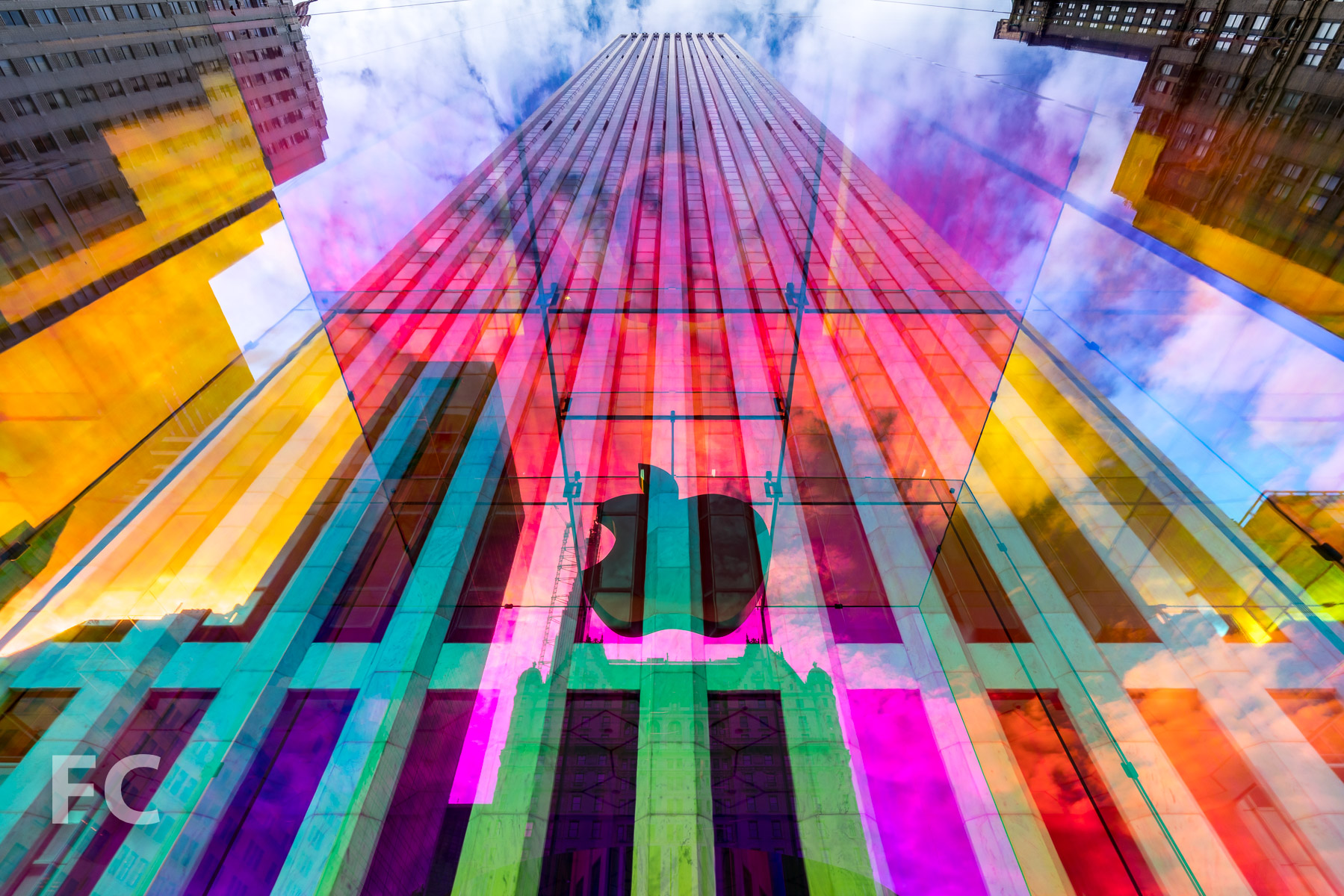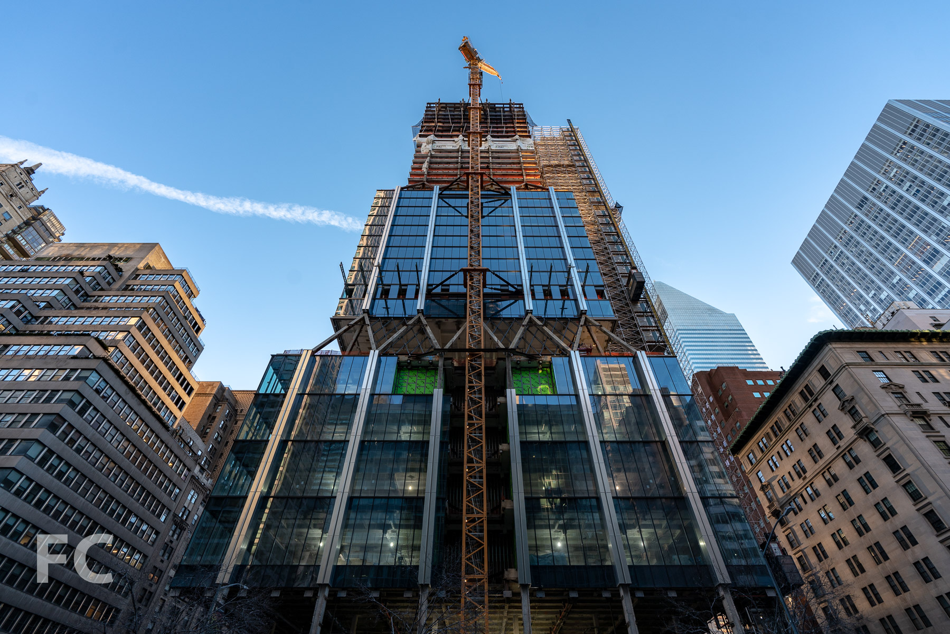Construction Update: Comcast Innovation and Technology Center
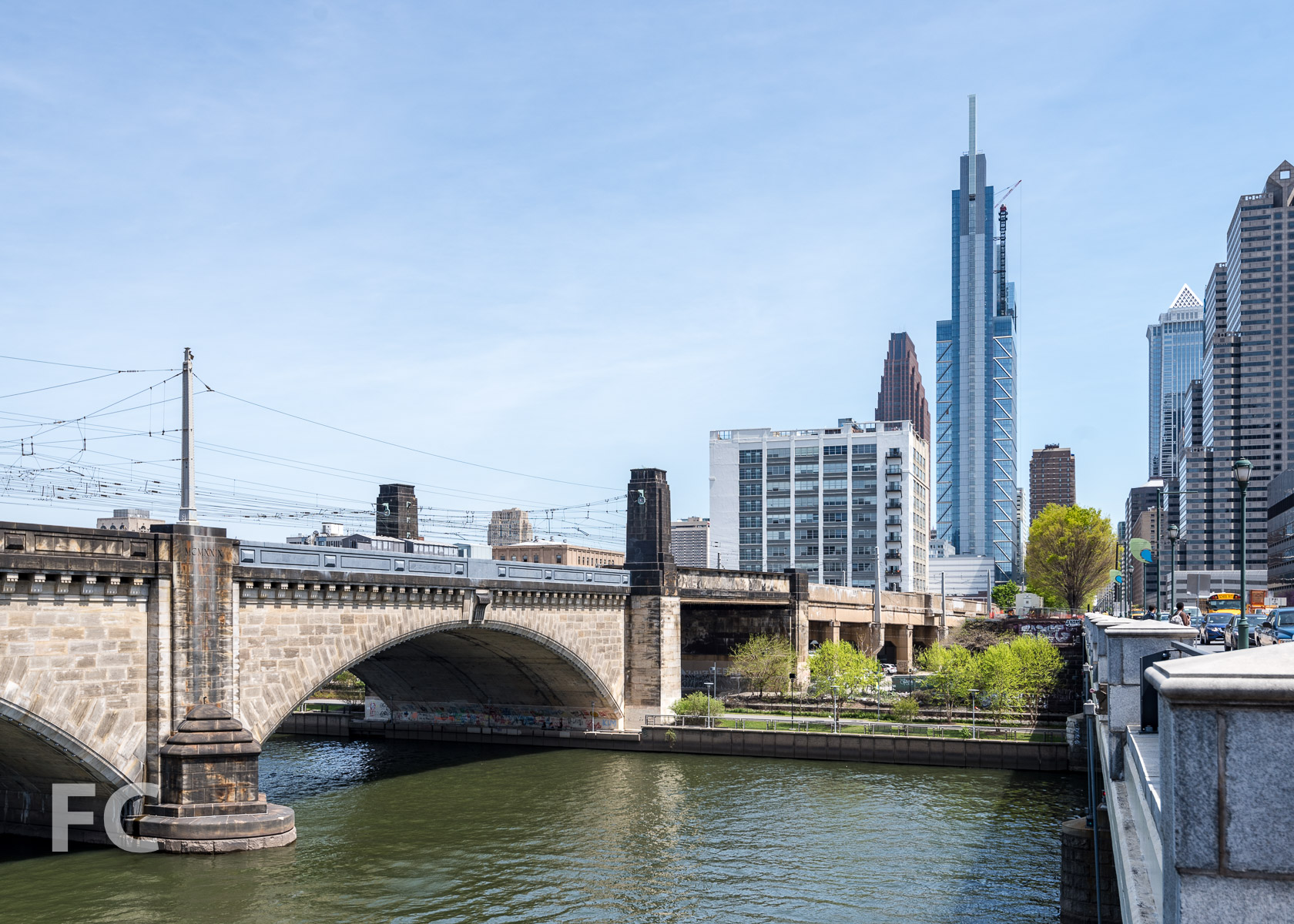
East facade from John F. Kennedy Boulevard.
Construction is wrapping up at the Comcast Innovation and Technology Center, a 1,118 foot tall mixed-use tower in Philadelphia's Center City neighborhood. Designed by Foster + Partners, the tower takes the title of the city's tallest and will house NBC studios at the base, office space above, and a Four Seasons hotel at the top twelve floors.
Southeast corner of the podium.
The tower is designed for LEED Platinum and features thirteen three-storey sky gardens rising up the eastern facade. The top of the tower is marked by a spire of illuminated glass blades extending 125 feet above the final floor.
Close-up of the southeast corner of the podium.
Looking up at the east facade from North 18th Street.
Close-up of the southeast tower facade.
Looking up at the west facade from North 19th Street.
Southwest corner of the podium.
Close-up of the west tower facade.
Looking up at the north facade.
Close-up of the north tower facade (right) and the west facade of the Comcast Tower (left).
Southwest corner of the tower on the Philadelphia skyline.
Close-up of the tower spire.
Close-up of the northwest corner of the tower.
Northwest corner of the tower from North 20th Street and Cherry Street.
West facade at sunset from the Schuylkill River waterfront.
Close-up of the west tower facade at sunset.
Architect: Foster + Partners with Kendall Heaton; Structural Engineer: Thornton Tomasetti; Landscape Architect: Olin Studio; Client: Liberty Property 18th & Arch LP; Program: Healthcare; Location: Philadelphia, PA; Completion: 2018.

