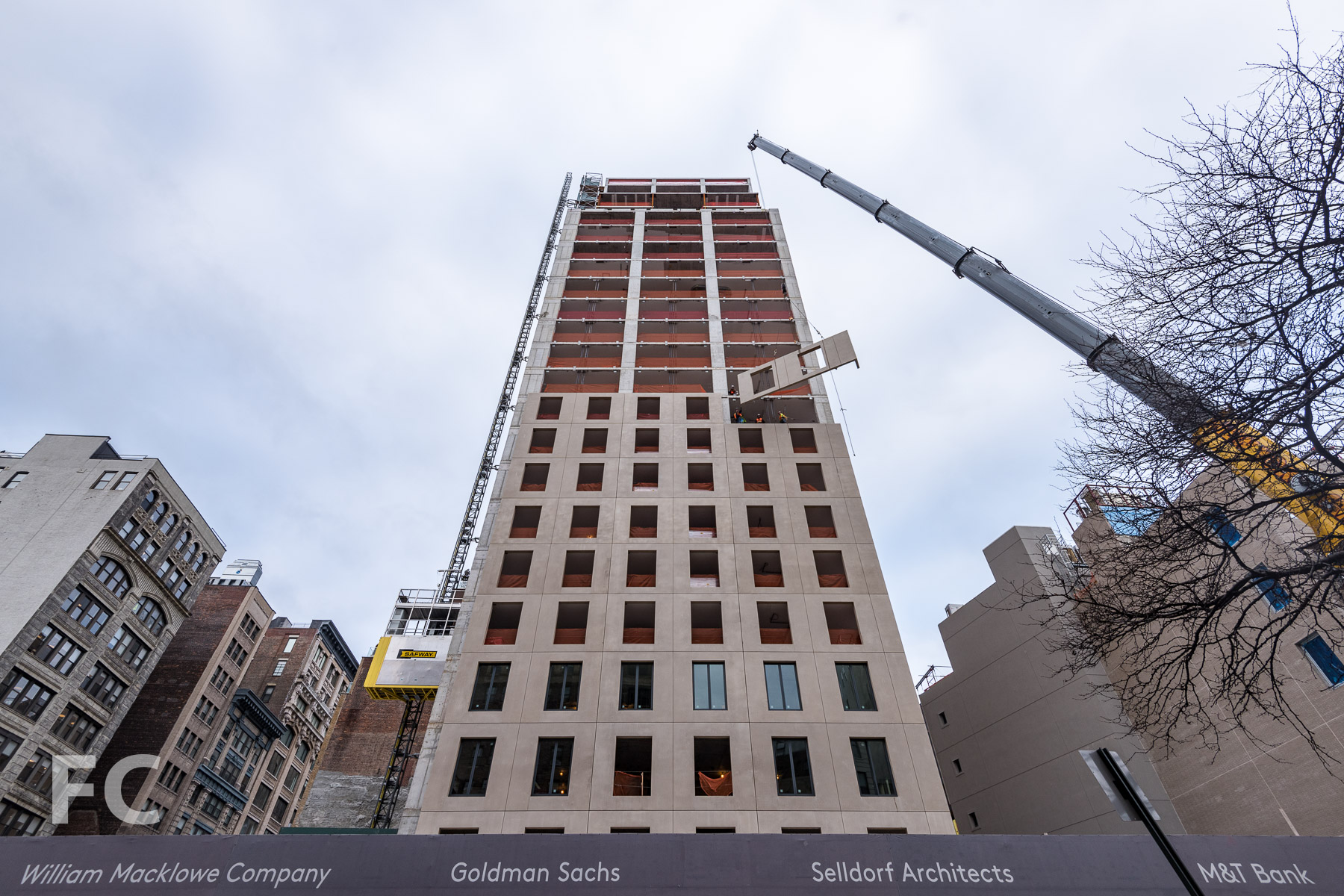Construction Tour: 21 E 12

Northeast corner from East 13th Street and University Place.
Façade installation is nearing completion at William Macklowe Company's 21 E 12, the 22-story residential condo tower in Greenwich Village. Designed by Selldorf Architects, the tower's façade features precast panels of light colored cast stone and punched casement windows. For the duplex penthouse units on the top two floors, the tower sets back and will be clad with a floor to ceiling glass curtain wall.
Close-up of the east facade.
Southeast corner from University Place and East 12th Street.
View south towards Lower Manhattan from the penthouse.
View southwest towards the West Village and Jersey City from the penthouse.
View northwest towards Hudson Yards from the penthouse.
View north towards Midtown from the penthouse.
View east from the penthouse.
Architect: Selldorf Architects (Design Architect), SLCE (Architect of Record); Developer: William Macklowe Company with Goldman Sachs; Program: Residential, Retail; Location: Greenwich Village, New York, NY; Completion: Late 2018.

