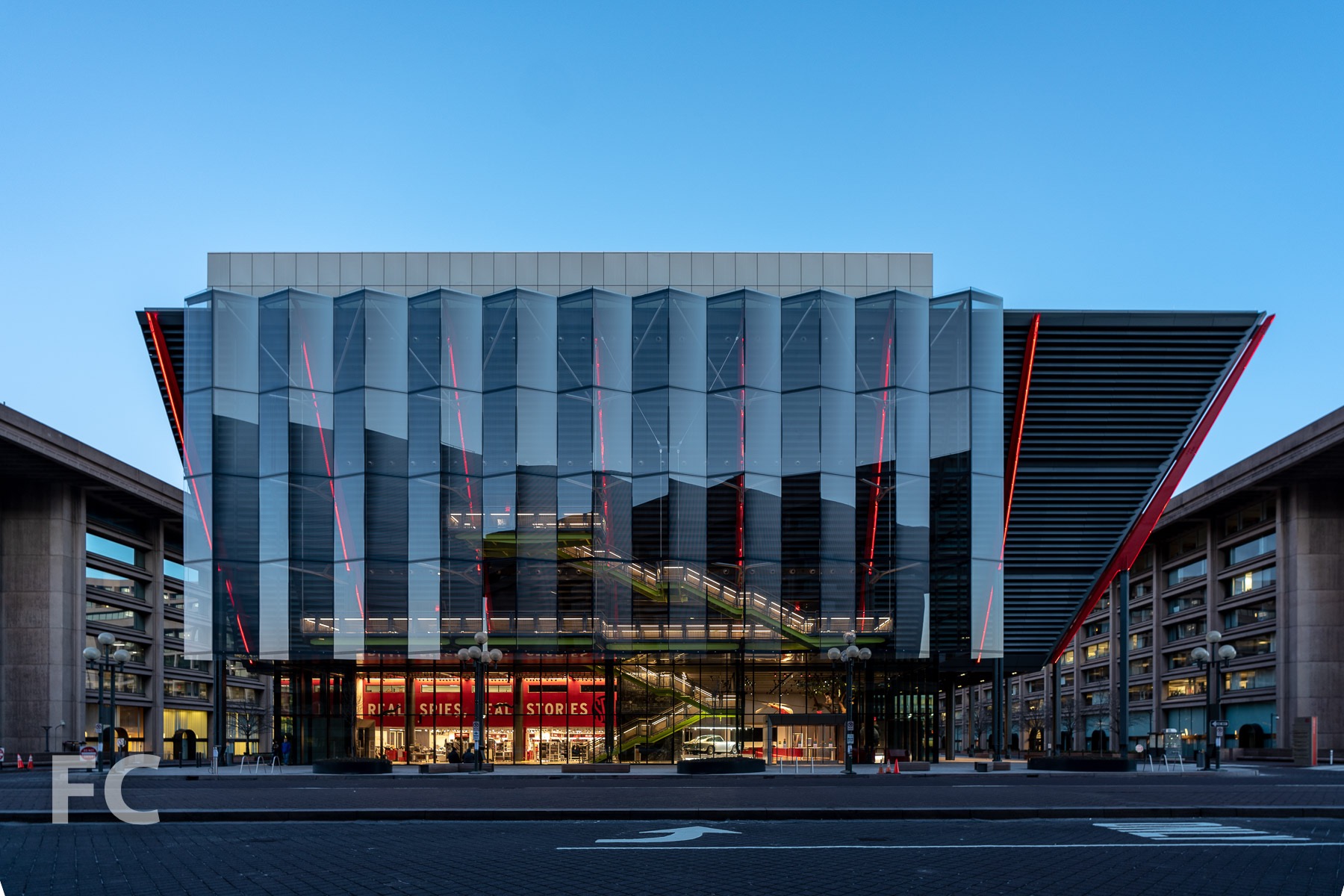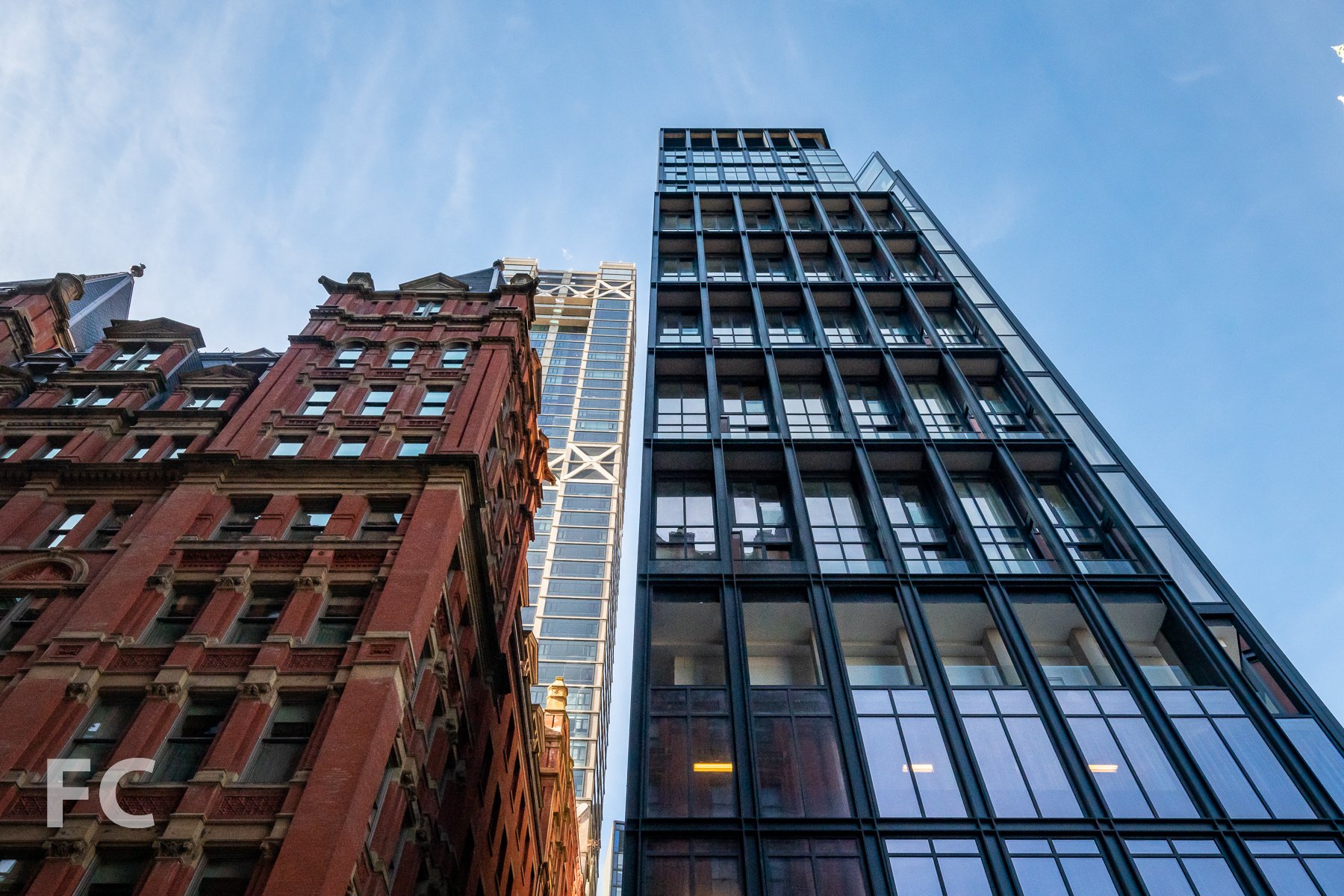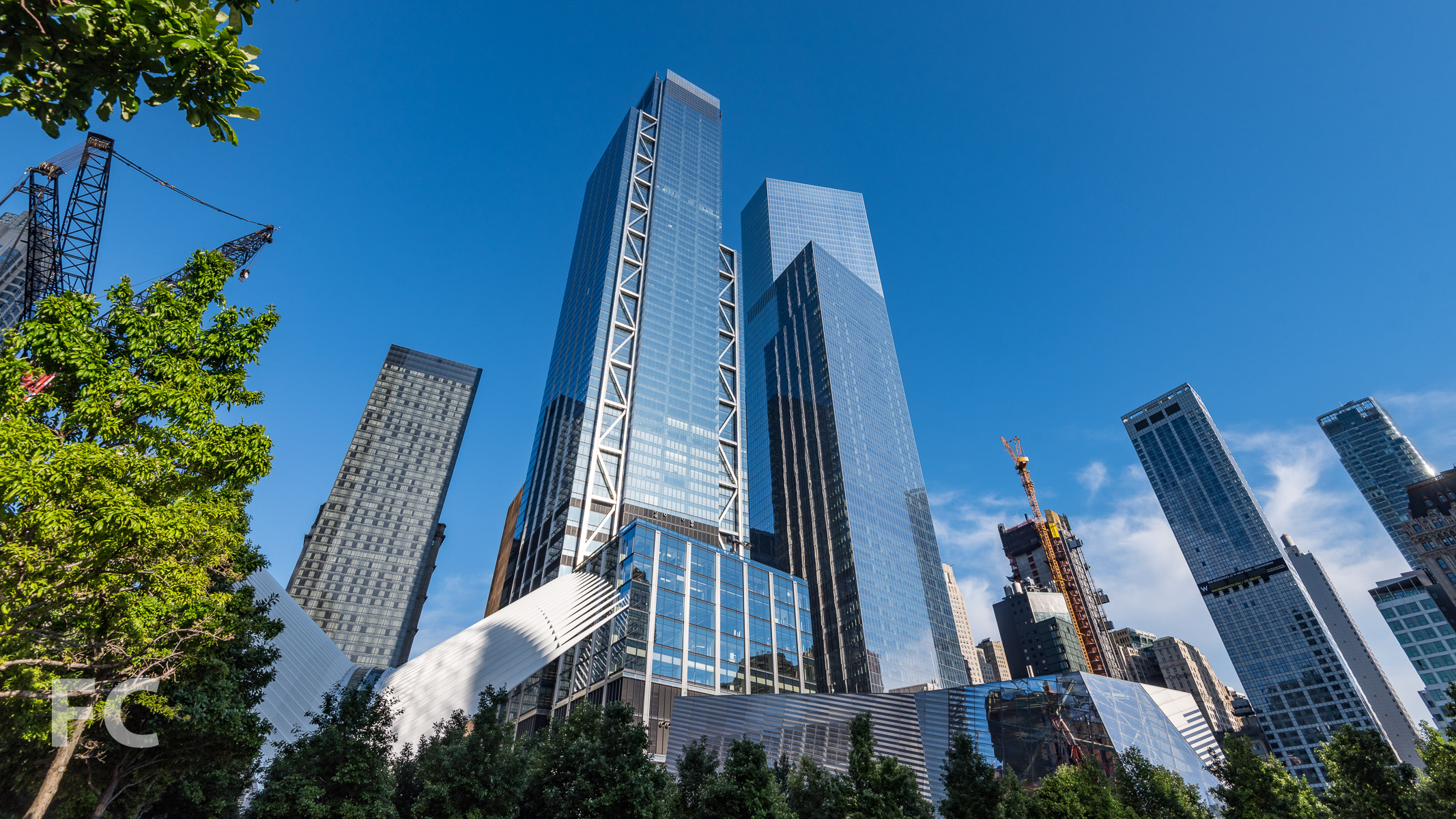Construction Update: International Spy Museum

Southwest corner.
Construction has wrapped up at Rogers Stirk Harbour + Partners’ new home for the International Spy Museum in Washington, DC. Previously located in a 19th Century building in the Penn Quarter neighborhood of DC since 2002, the museum will open in its new building at L’Enfant Plaza this May. The three-story exhibition space is located in a pleated “black box” that angles out towards 10th Street and accented by red steel fins. A glass veil at the west facade encloses an atrium and double height ground floor lobby and museum store. A setback two-story event space with views of the city sits above the angled exhibition volume, the roof of which allows for a rooftop terrace.
South entry.
Ground floor lobby.
West facade.
Looking up at the west facade.
West entry.
Northwest corner.
Closeup of the north facade.
Architects: Rogers Stirk Harbour + Partners with Hickok Cole Architects; Structural Engineer: SK&A MD; Facade Engineer: Eckersley O’Callaghan; Landscape Architect: Michael Vergason Landscape Architects Ltd; Exhibition Design: Gallagher & Associates; Client: The Malrite Company; Client Representative: The JBG Companies; Program: Museum; Location: L’Enfant Plaza, Washington, DC; Completion: February 2019 (store), May 2019 (museum).






