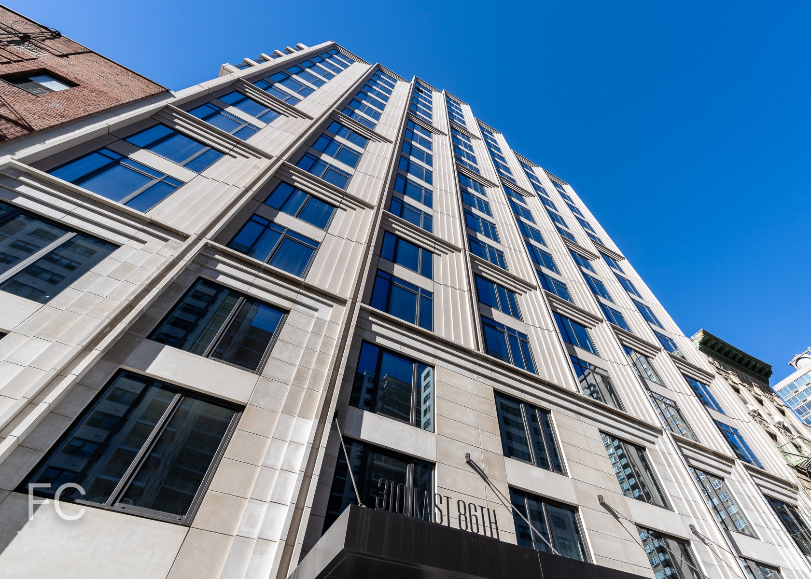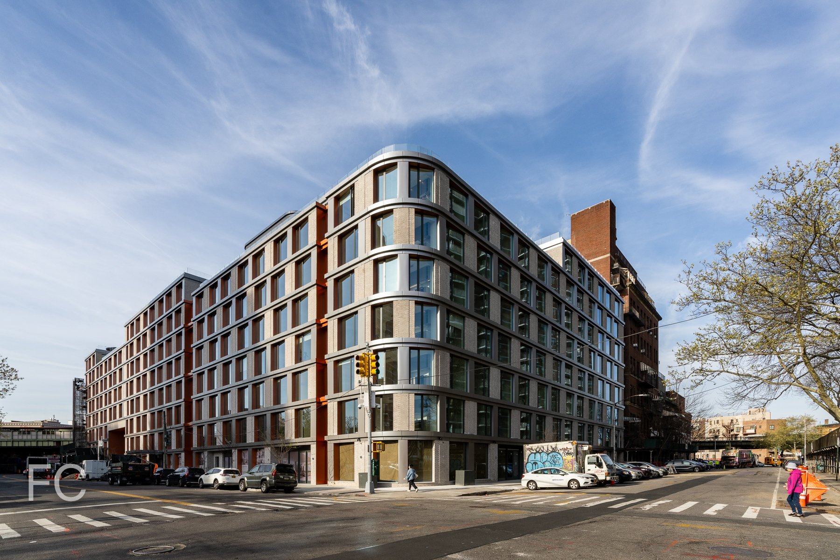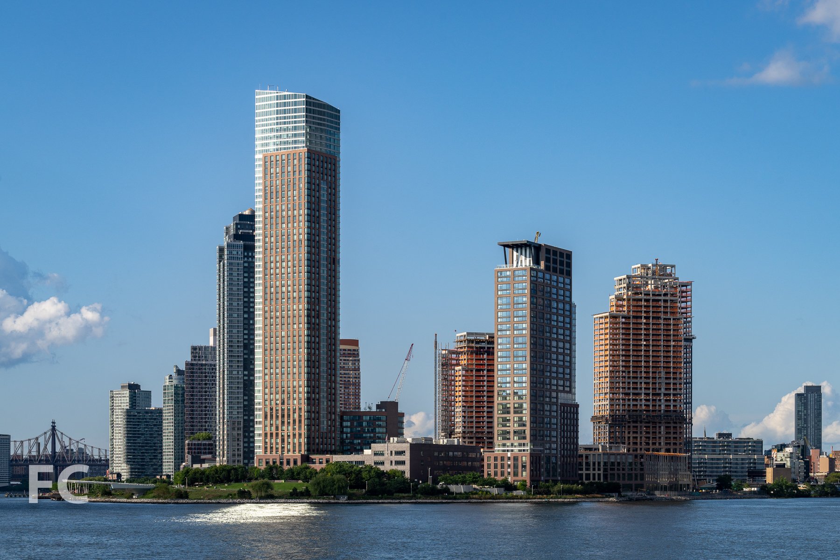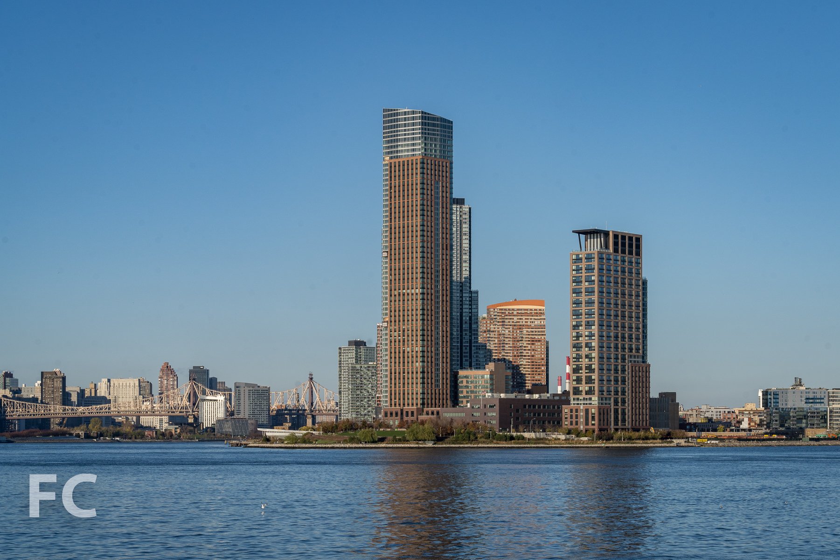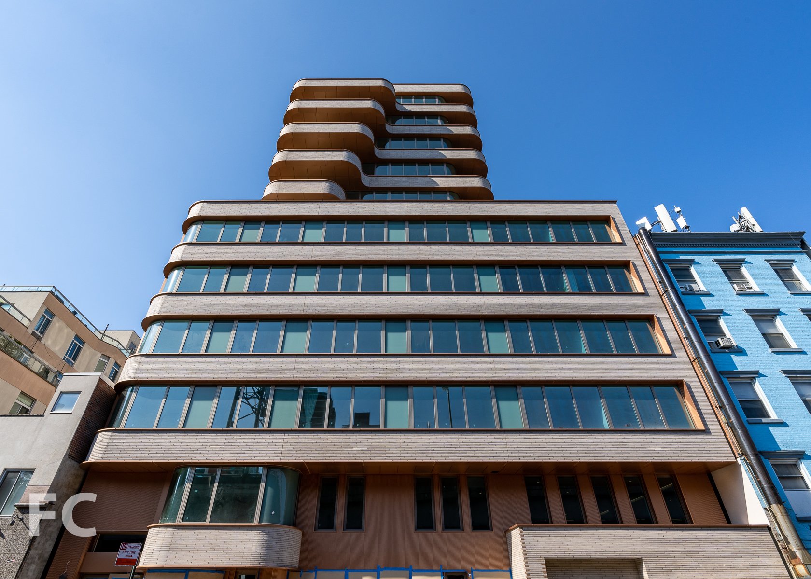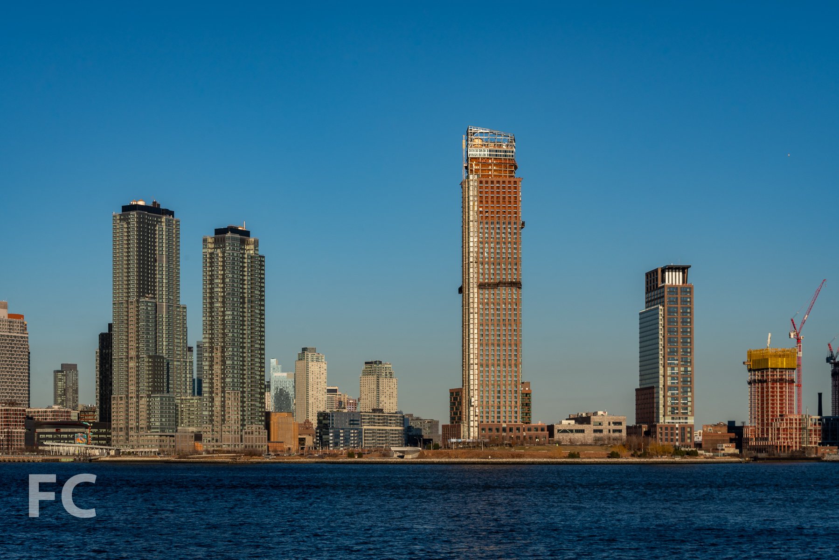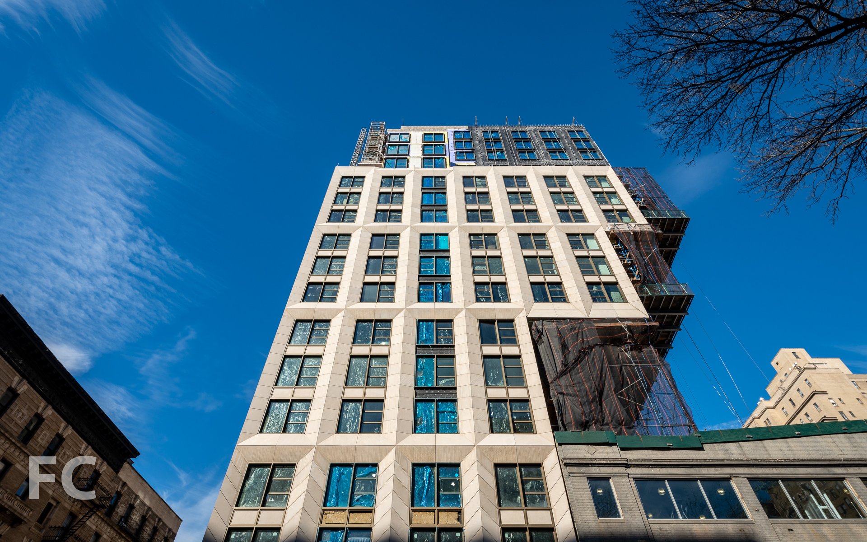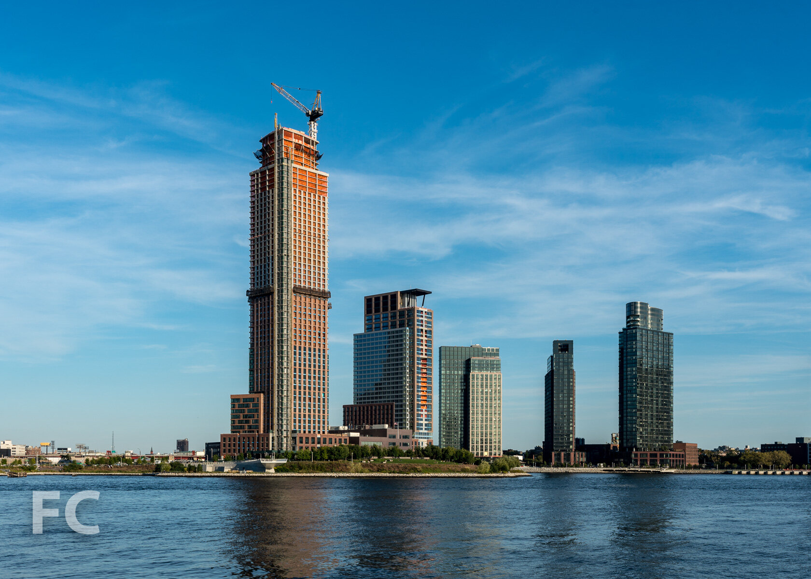Construction Tour: 505 W 43

Looking up at the West 43rd Street facade.
Construction is wrapping up at 505 West 43rd Street, a two tower residential condo development in the Hell’s Kitchen neighborhood of Manhattan. The project is co-developed by El Ad US Holding and Mi & Co Development with design by ODA New York.
West 43rd Street facade.
Spanning the full depth of the mid block site, each of the two towers front a side street and are connected at their rear yards by a 6,000 square foot courtyard garden and enclosed passageway. An active Amtrak rail line runs underneath the site, which necessitated building a platform to allow the project to straddle the tracks. The primary street facing and courtyard facing facades are clad in a hand laid limestone brick and large floor-to-ceiling windows, a contemporary nod to the historical context of the neighborhood.
Close-up of the West 43rd Street facade.
Close-up of the West 43rd Street facade.
Looking up at the West 44th Street facade.
When finished, the development will offer 123 residential condo units, ranging in size from studios to four-bedrooms. Andres Escobar & Associates is leading the interior design of the residential units.
Courtyard.
Residents will have access to numerous amenities including a double height lobby that serves as a library and lounge, an indoor/outdoor swimming pool, an open-air courtyard, fitness center, and children's playroom.
Looking up at the courtyard facade of the West 43rd Street tower.
View south from the West 44th Street tower.
View north towards Midtown from the West 44th Street tower.
View northeast towards Midtown from the West 44th Street tower.
View south towards Hudson Yards from the West 44th Street tower.
View east towards Times Square from the West 44th Street tower.
Close-up of the brick facade.
Looking down on the courtyard garden.
Close-up of the courtyard facade of the West 43rd Street tower.
Architect: ODA New York; Landscape: Turf Landscape Design; Interiors: Andres Escobar & Associates; Developer: El Ad US Holding and Mi & Co Development; Program: Residential Condo; Location: Hell’s Kitchen, New York, NY; Completion: 2019.
