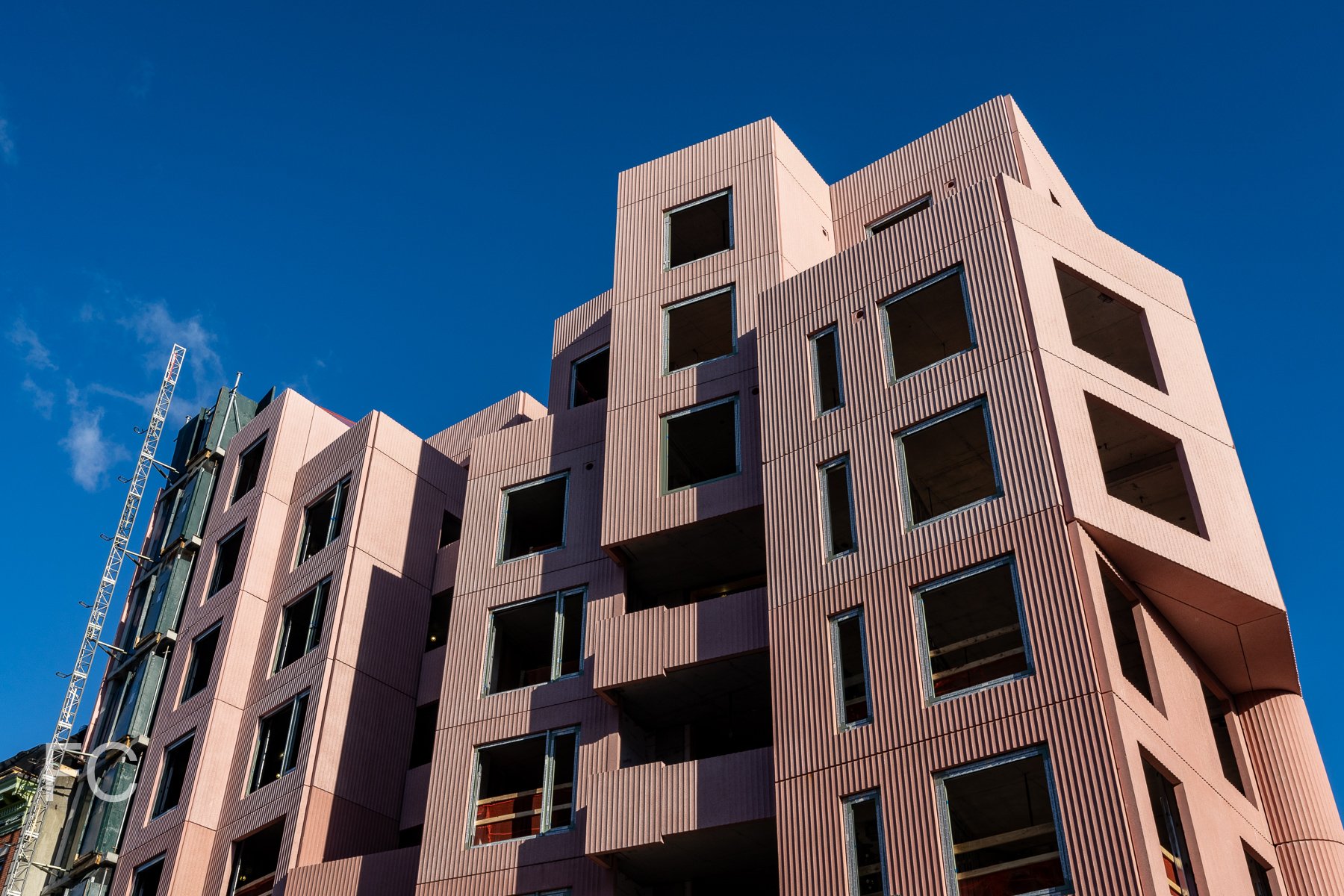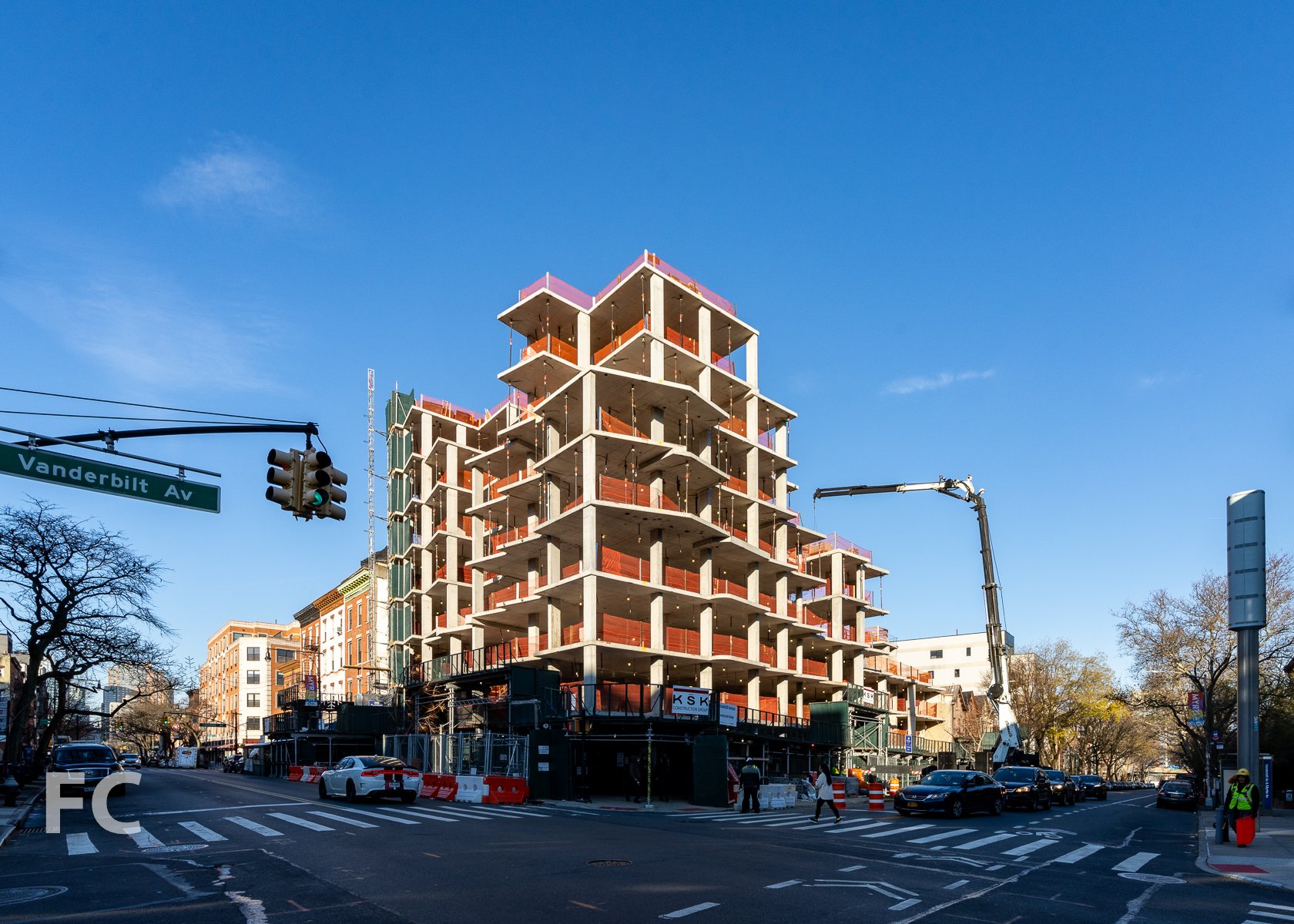Construction Tour: Nine Chapel

Facade installation is underway at Tankhouse’s residential tower at 9 Chapel Street in Downtown Brooklyn. Designed by SO-IL, the tower rises 158 feet and features a massing broken down into smaller blocks to achieve a more varied appearance and more variety in the residential organization than the zoning code typically produces. This is the second residential development that SO-IL has designed for developer Tankhouse, with the recently completed 450 Warren being the first.
South facade from Jay Street.
Rendering of the residential entrance. Provided by Tankhouse.
West facade from Jay Street.
Rendering of the completed 9 Chapel. Provided by Tankhouse.
Northwest corner from Jay Street.
Looking up at the south facade from Chapel Street.
Designed by SO-IL in collaboration with Kane AUD and Laufs, the facade features undulating, perforated anodized aluminum panels that provide privacy at exterior living areas while allowing in light and air. Each home will offer significant private outdoor space ranging from 98 SF to 2,237 SF. The undulation of the panels is created by the rotation and mirroring of just three unique facade panels. A secondary exterior skin of precast concrete blocks mimic and complement the undulating form of the primary metal facade. Operable windows and glass doors are provided by Kleidco and designed for reduced energy consumption.
Rendering of the completed facade. Provided by Tankhouse.
Close-up of the southwest corner.
Close-up of the west facade.
Close-up of an outdoor private terrace with aluminum perforated panels and metal railing at the perimeter.
An outdoor private terrace.
Close-up of the perforated aluminum panels and precast concrete blocks.
View of Midtown from an outdoor terrace.
View of Downtown Brooklyn from an outdoor terrace.
Architects: SO-IL (Design Architect), Kane Architecture and Urban Design (Architect of Record); Structural Engineer: Silman; MEP Engineer: CES Engineering; Facade Consultant: LAUFS; Lighting Design: Lighting Workshop; Developer: Tankhouse; Program: Residential Condo; Location: Downtown Brooklyn, Brooklyn, NY; Completion: 2024.





