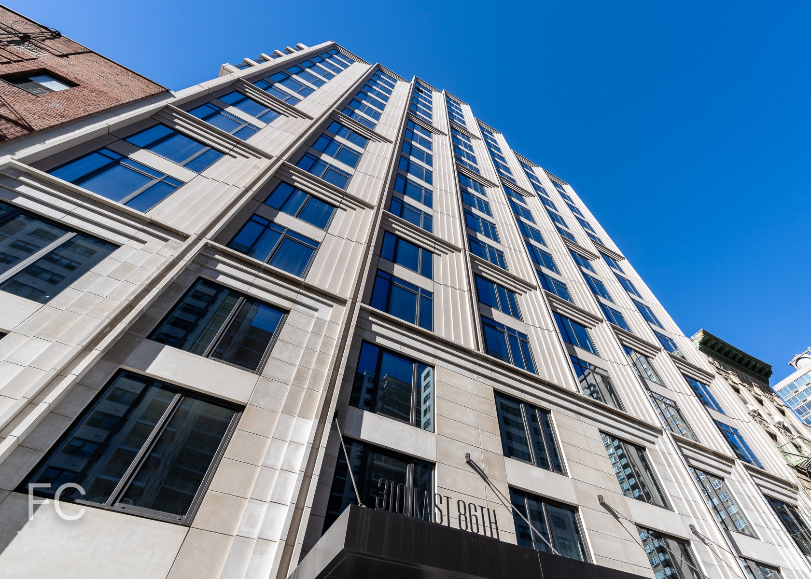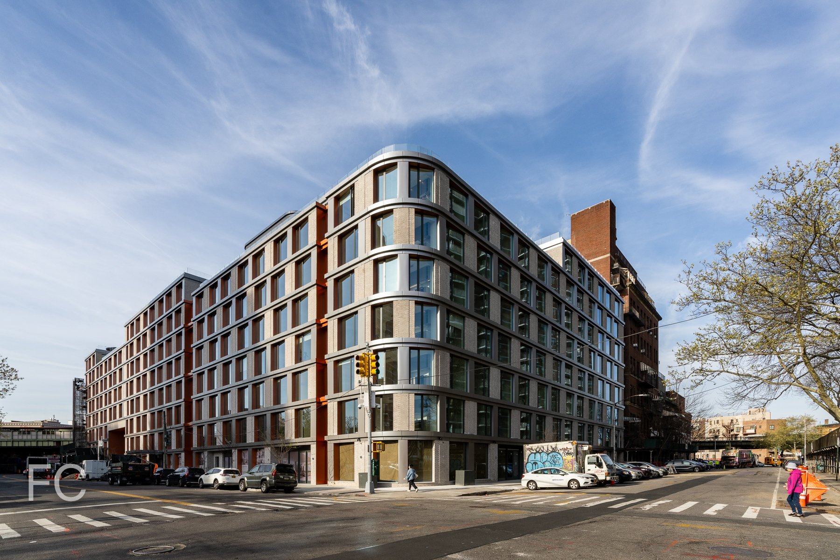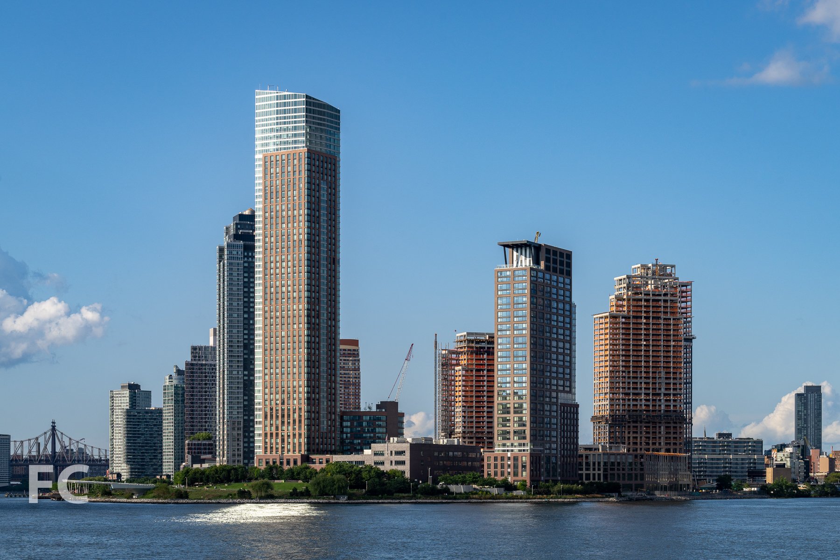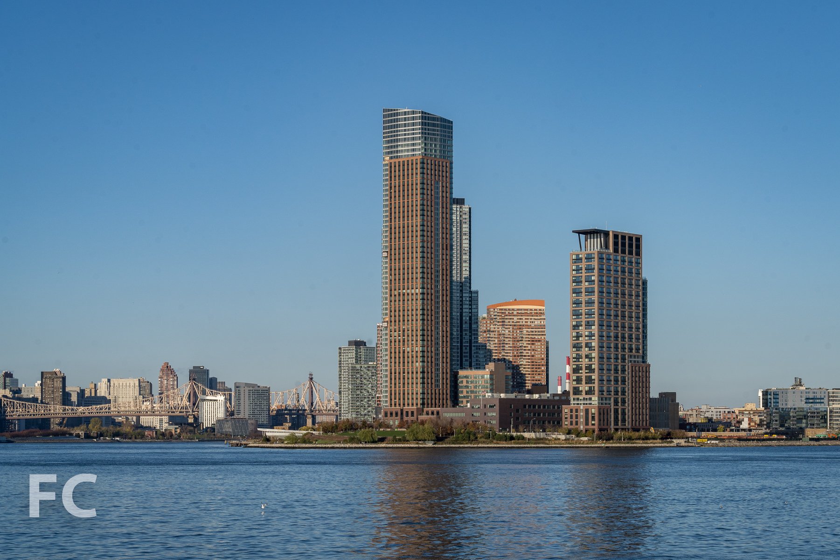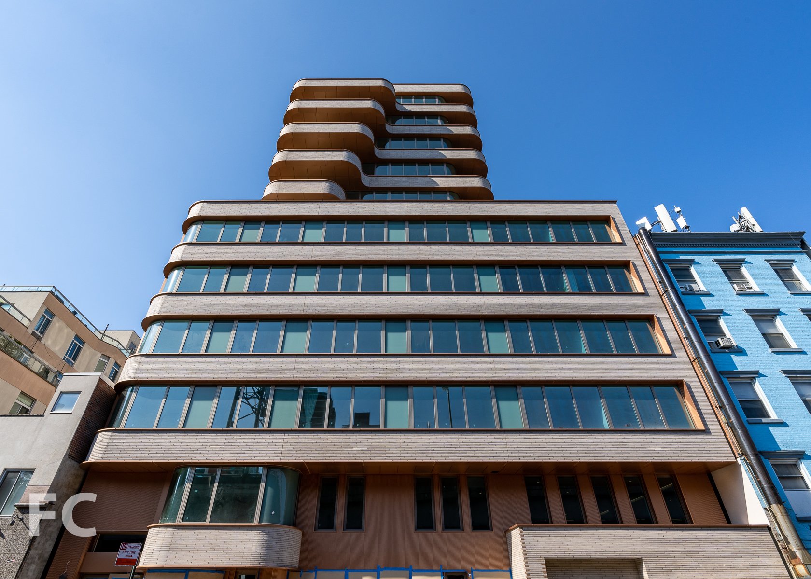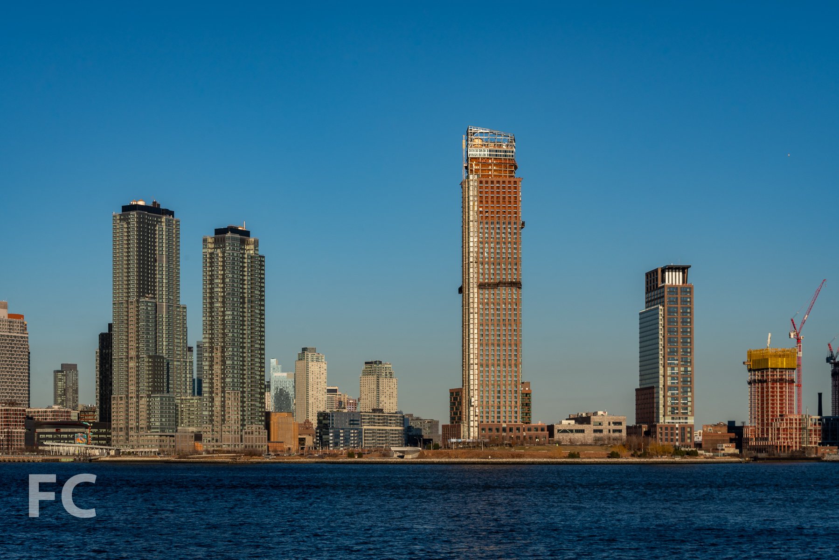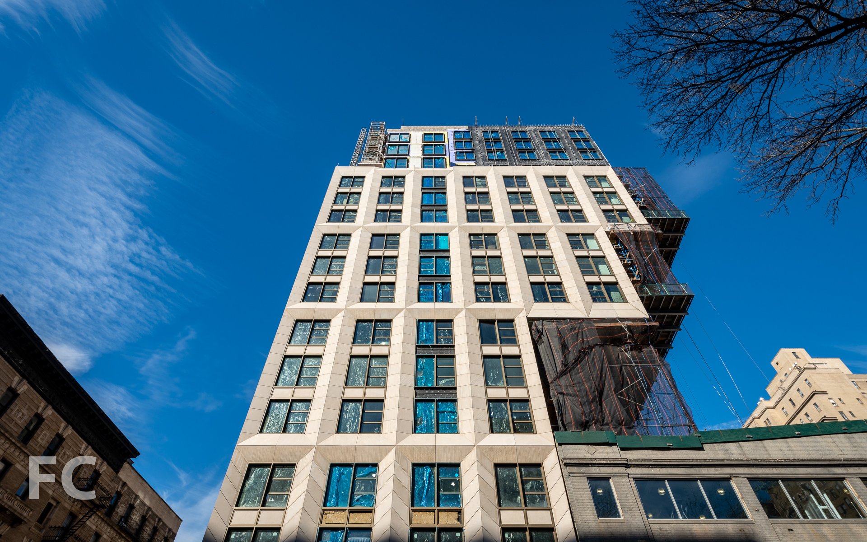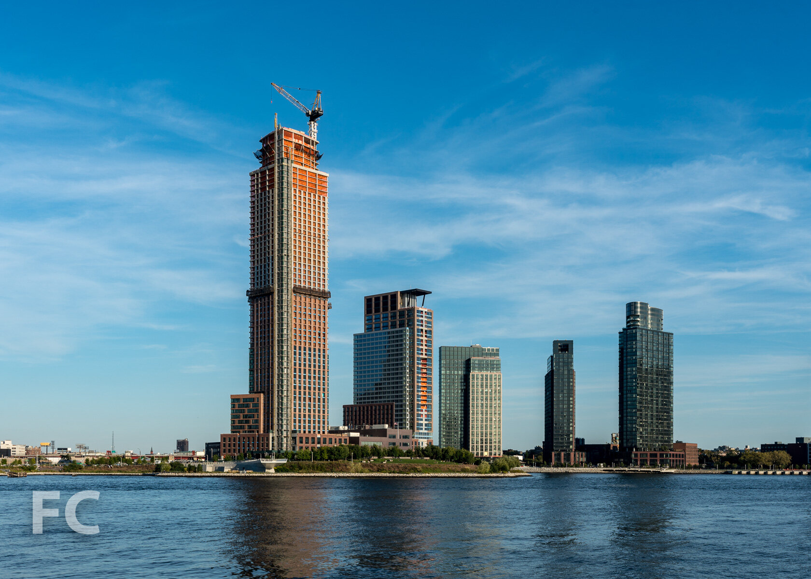5 Franklin Place

Construction is nearing completion at Elad Group's 5 Franklin Place in the Tribeca neighborhood of Manhattan. The 20-story, 53-unit residential tower was designed by ODA with a massing that features a cantilever over the adjacent six story building and several setbacks at the top five floors. Frames of dark grey brick break down the east facade into three-and-a-half bays and span every two floors vertically. Glass window wall with dark metal slab covers infill the brick frame. Further facade texture is provided by the herringbone pattern on the south brick party wall.
Residential units range in size from open lofts to 1-to-4 bedrooms. Residents will have access to a children's playroom, exercise room, rooftop pool and lounge, and a private garage. The ground floor will house a residential lobby and 3000 SF of retail.
Southeast corner from Broadway.
Southeast corner from Broadway.
East facade from Broadway.
Looking up at the east facade from Broadway.
East facade detail.
Looking up at the east facade from Broadway.
Northeast facade detail.
Northeast corner from Broadway.
Northeast corner from the intersection of Broadway and White Street.
Architect: ODA; Interiors: Escobar; Developer: Elad Group; Program: Residential, Retail; Location: Tribeca, New York, NY; Completion: 2015.
