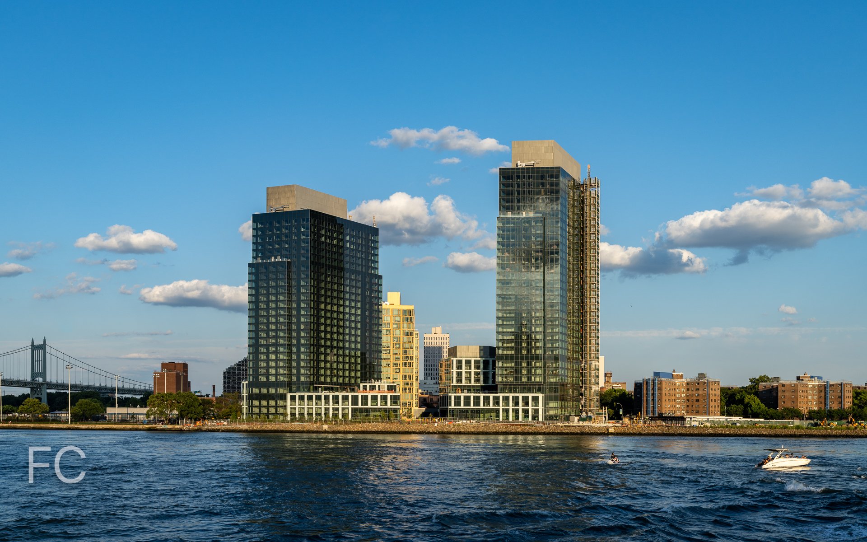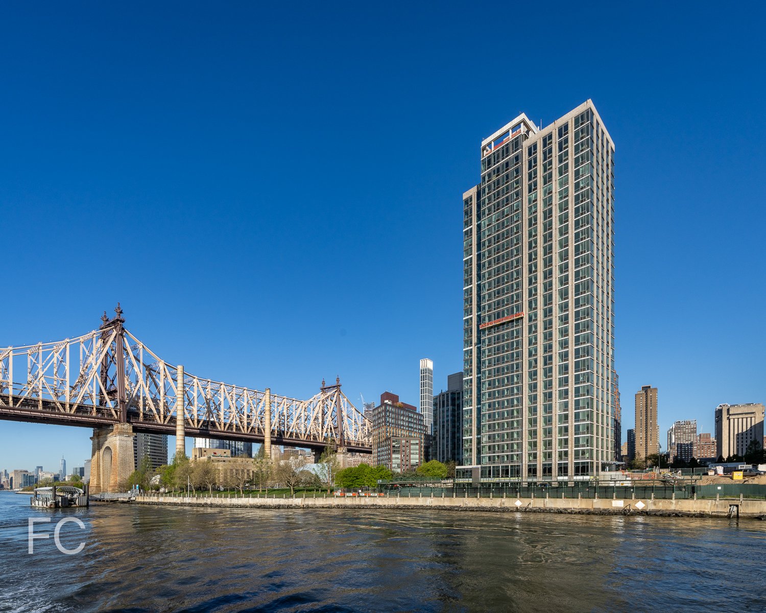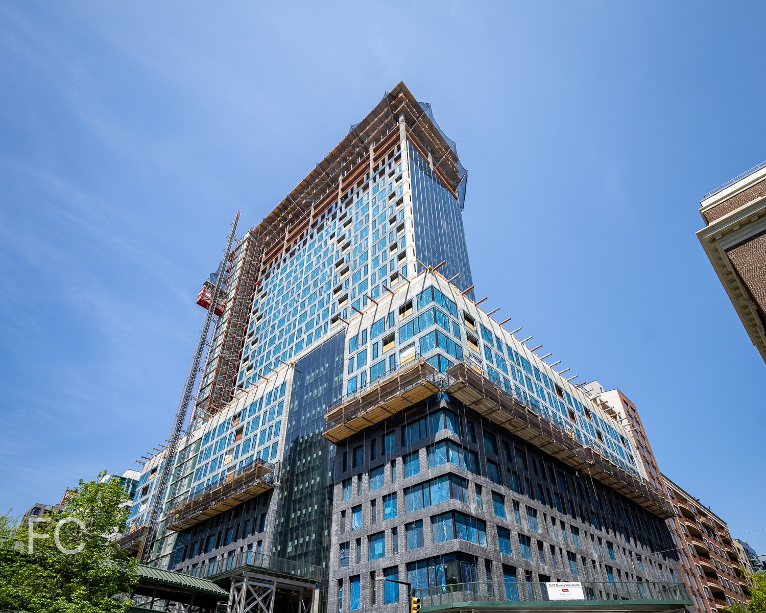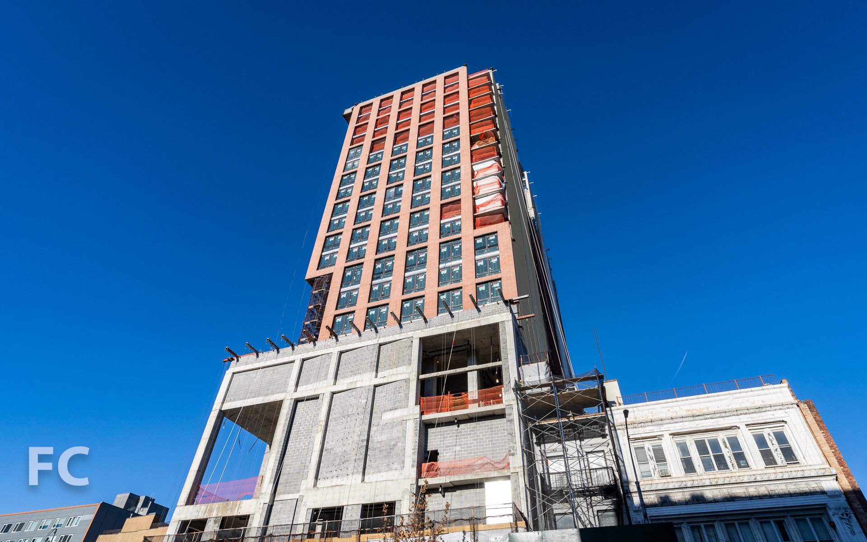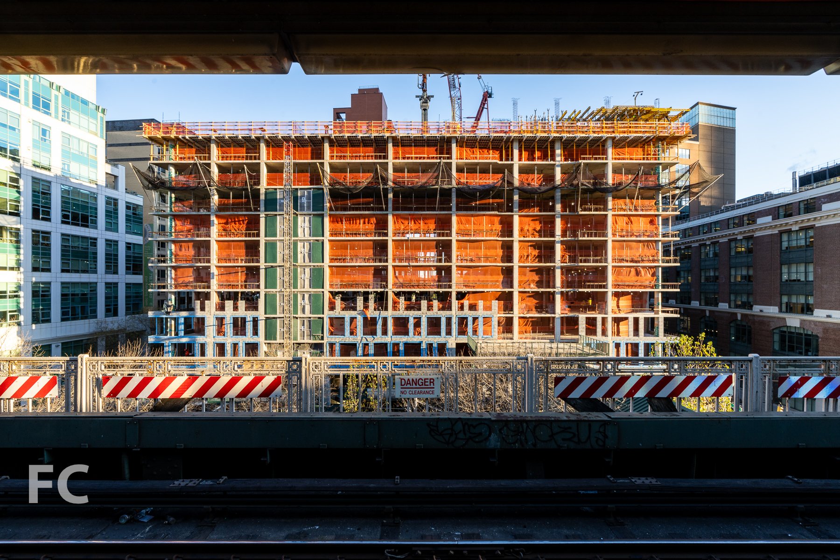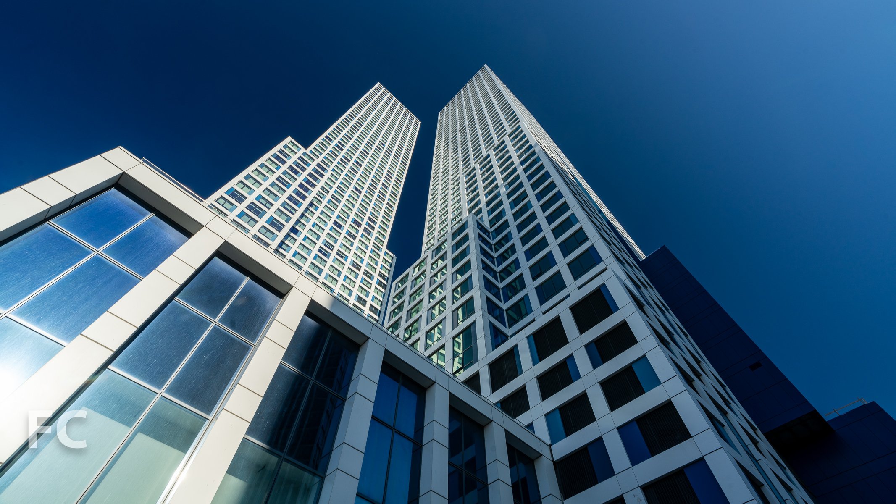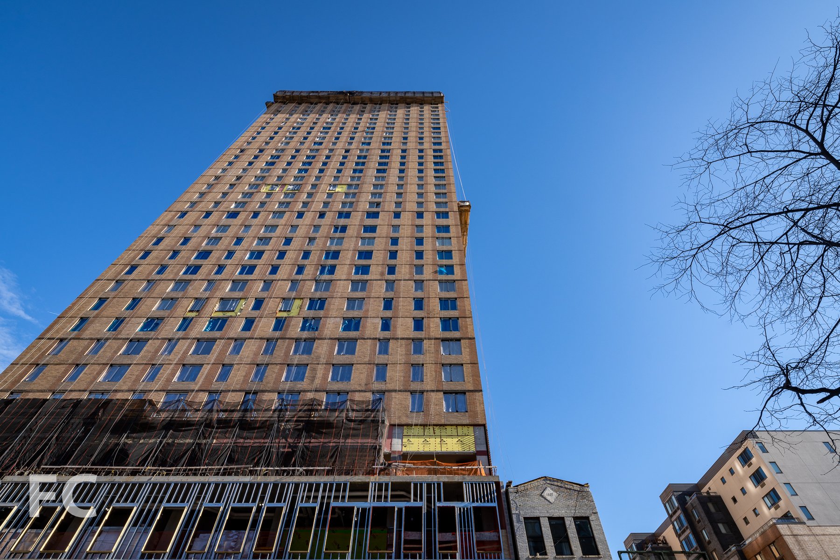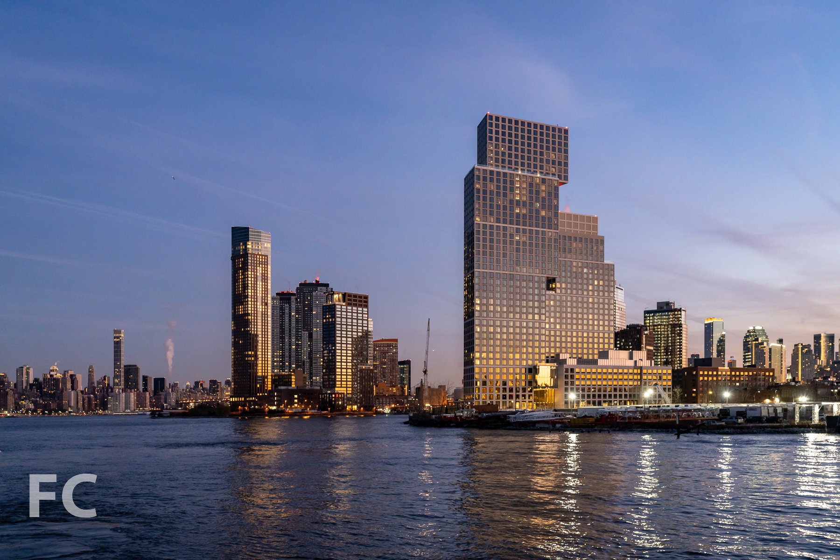Journal Squared

The first of three towers is rising at Kushner Real Estate Group and National Real Estate Advisors' Journal Squared mega development adjacent to the Journal Square PATH station in New Jersey. Designed by Handel Architects and HWKN, the site will eventually comprise three residential towers, the tallest of which will be 70-stories. Superstructure has almost reached the halfway mark at the 54-story residential tower, with concrete reaching the 22nd floor. Installation of the gridded exterior wall also looks imminent. The facade will feature windows set into a grid pattern with blue accent panels that flag to either side of the glass to create an overall pattern. A more homogenous plane of glass cuts through the center of the primary street facade of each tower, creating a fissure that breaks the regular grid. The base of the towers will house retail, lobby, and parking. Completion of the first tower is expected sometime in 2016.
Southwest corner of the phase one tower from the Journal Square PATH station plaza.
Southeast corner of the phase one tower.
East facade of the phase one tower from Summit Avenue.
Northeast corner of the phase one tower from Pavonia Avenue.
North facade of the phase one tower.
Detail of the north facade of the phase one tower.
West facade of the phase one tower from Pavonia Avenue.
Architects: Handel Architects with HWKN; Developers: Kushner Real Estate Group and National Real Estate Advisors, a division of NEBF; Program: Residential, Retail, and Parking; Location: Jersey City, New Jersey; Completion: 2016 (Phase One).

