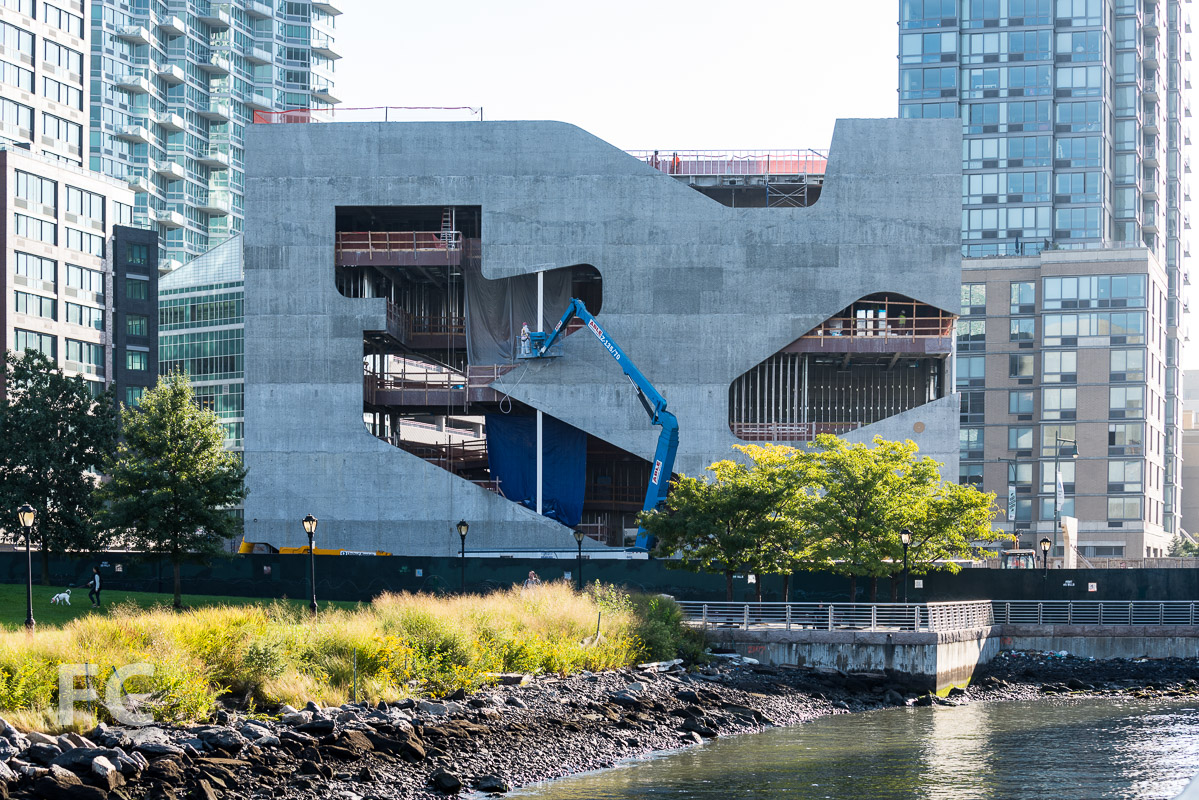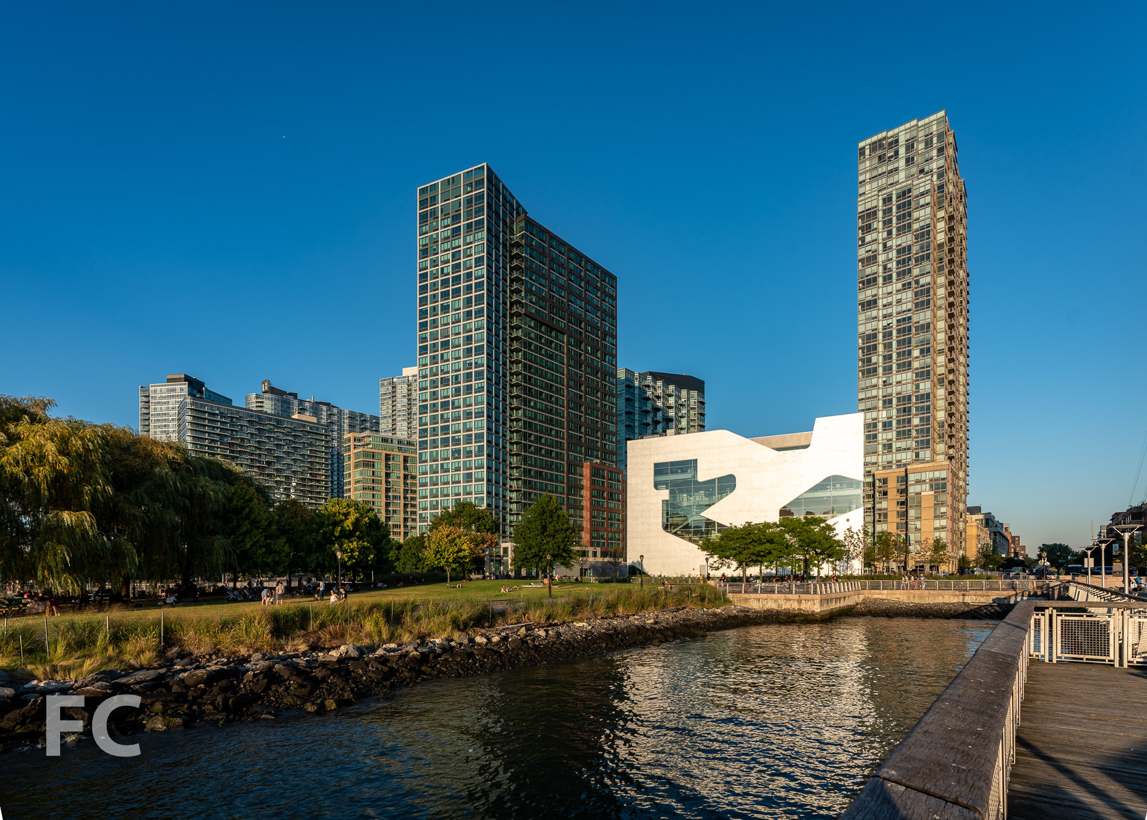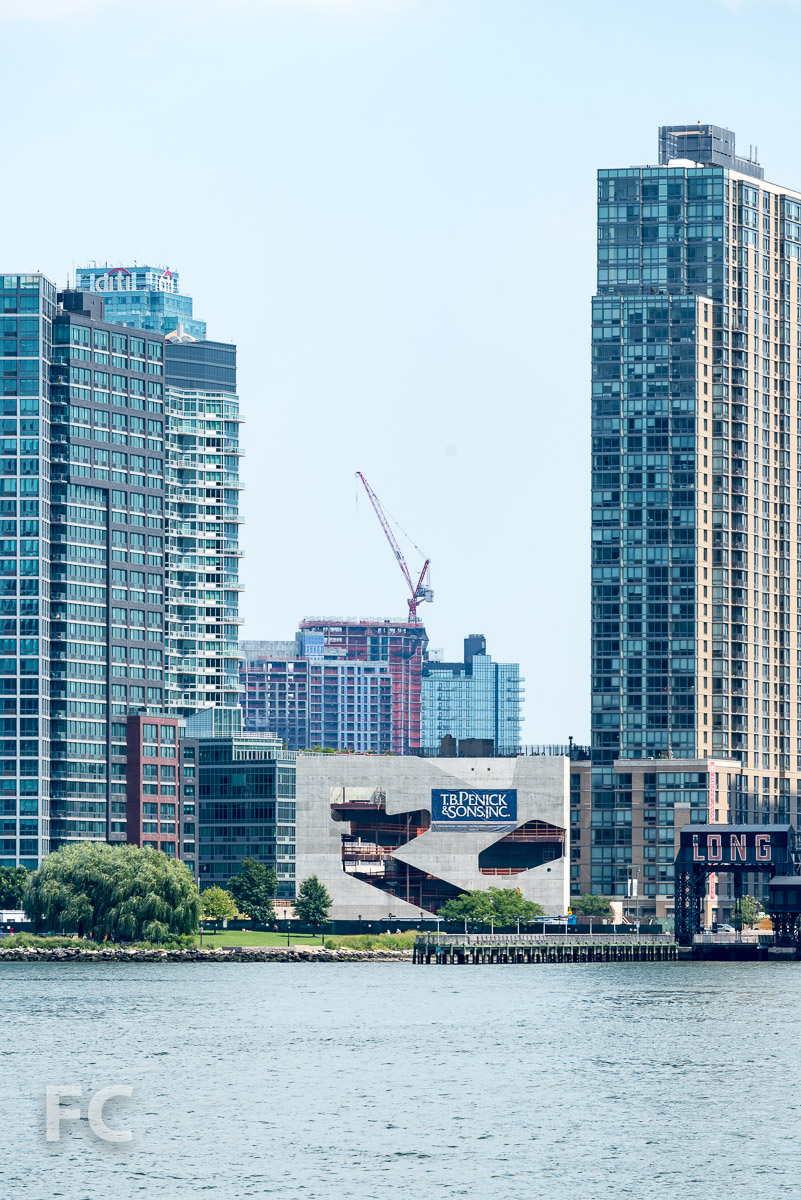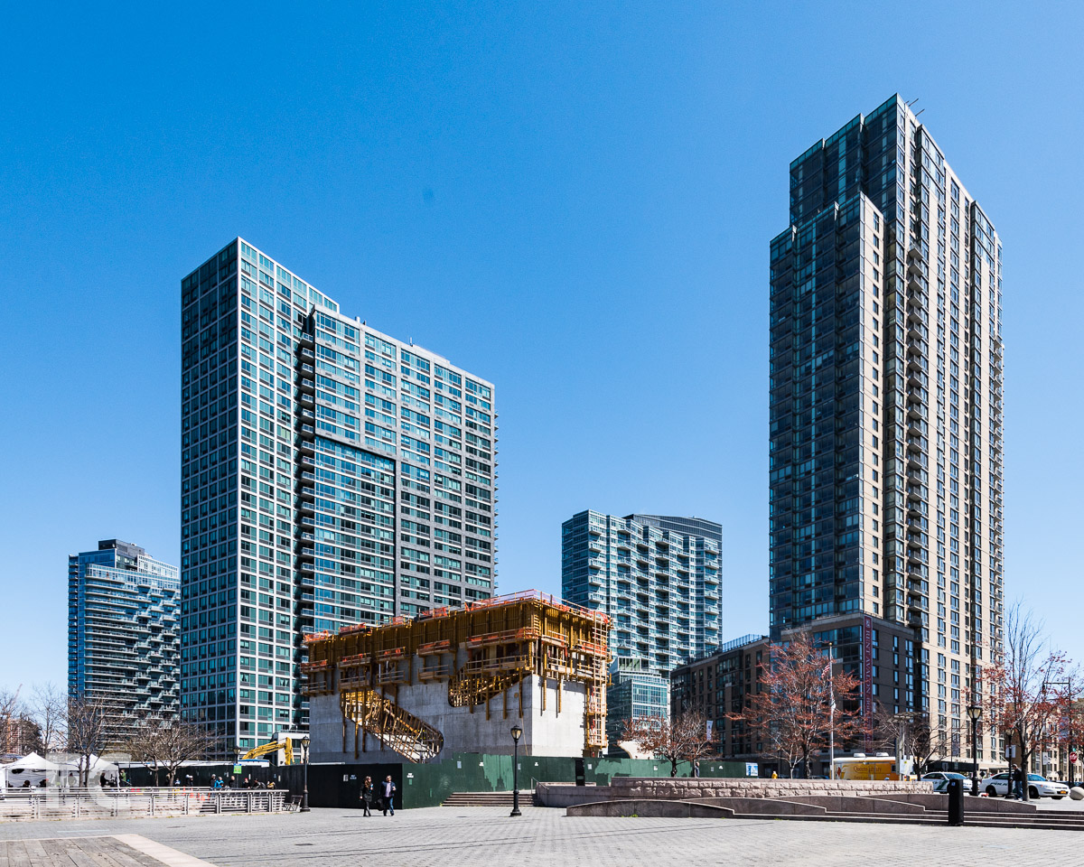Hunters Point Community Library

West facade from a pier at Gantry Plaza State Park.
Situated among the recent crop of towers on the waterfront in Hunters Point, a new library from Steven Holl Architects is taking shape in Long Island City. The project broke ground in the summer of 2015 after spending nearly a decade in planning and topped out this past summer.
Southwest corner.
Standing 104 feet tall, the library's rectangular volume is defined by concrete exterior walls that will be covered with a metallic paint that will shimmer in the sunlight. Previous design iterations of the concrete's treatment included cladding the surface with metal panels or casting the concrete with a bubble wrap-like formwork to create a pattern of round indentations on the surface. To provide light and views to the interior, the concrete facade features organically shaped openings of various sizes that often follow the circulation path found within. At night, the light will shine through the openings, creating a dramatic lantern on the Queens waterfront visible to the community and Manhattan.
Close-up of a facade opening on the west facade.
Southeast corner from Center Boulevard.
East facade from Center Boulevard.
Northwest corner.
Southwest corner of the park and library support building adjacent to the main library building.
East facade.
Close-up of facade openings on the east facade.
On-site facade mockup of earlier concrete surface treatment design.
Inside, the building will embrace the library typology's new role as community hub with a diverse array of programs totaling approximately 22,000 square-feet. Visitors will enter at the center of the building, with a meeting room on the north and offices on the south end of the first floor.
West Entry.
Meeting Room.
At the second level, a stepped adult reading area will rise along the northern half, with dramatic views of the Manhattan skyline and Gantry Plaza State Park from the organic façade opening that follows the multi-level space.
Looking up at the Adult Reading Room from the Ground Floor Entry.
Looking up at the Adult Reading Room from the Ground Floor Entry.
A similarly stepped children's area will occupy the southern half from levels two to four and is defined by a curving structure that transitions from wall to roof. To mitigate sound, the form will be clad in an acoustical bamboo, a warm contrast to the concrete exterior.
Children's Area.
Underside of the Children's Area and Main Entry.
A view of the Manhattan skyline from a future glazed opening above the Main Entry space.
A view of the Hunters Point waterfront from a facade opening adjacent to the Children's Area.
A view of the Manhattan skyline from a future glazed opening on the upper floor of the Children's Area.
Looking southwest from the upper floor of the Children's Area.
Looking south from the terraced section of the Adult Reading Area.
Looking south from the terraced section of the Adult Reading Area.
Looking west from the Adult Reading Area.
Looking south from the Adult Reading Area.
A panoramic view of the East River waterfront from the Adult Reading Area.
Worker's install a stair between the west facade and the Adult Reading Area.
Looking north from the Adult Reading Area with Staff Offices above.
Looking towards the Children's Area volume and the Cyber Center above.
Looking towards the Children's Area volume and the Cyber Center above.
View of Gantry State Park and the East River waterfront from the Adult Reading Area.
On the upper levels, space will be provided for a teen area and a cyber center.
Looking north from the Cyber Center.
Cyber Center above the Children's Area.
An organic-shaped opening frames the Manhattan skyline.
Looking south towards the Cyber Center and the MEP space.
Staff office space with a view of the East River waterfront.
Teen Area with a view of the Manhattan skyline.
Looking south from the Teen Area with the Outdoor Stepped Terrace above.
Looking down on the Central Atrium from the Teen Area.
A café will occupy the roof level, along with an outdoor terrace that features a stepped seating area, the slope of which is registered on the west façade with a void cut into the concrete.
Outdoor Stepped Terrace.
Rooftop Cafe.
Outdoor Stepped Terrace.
Completion is slated for sometime next year.
Architect: Steven Holl Architects; Client: New York City Department of Design and Construction, Queens Library; Program: Library; Location: Hunters Point, Long Island City, Queens, NY; Completion: 2017.




