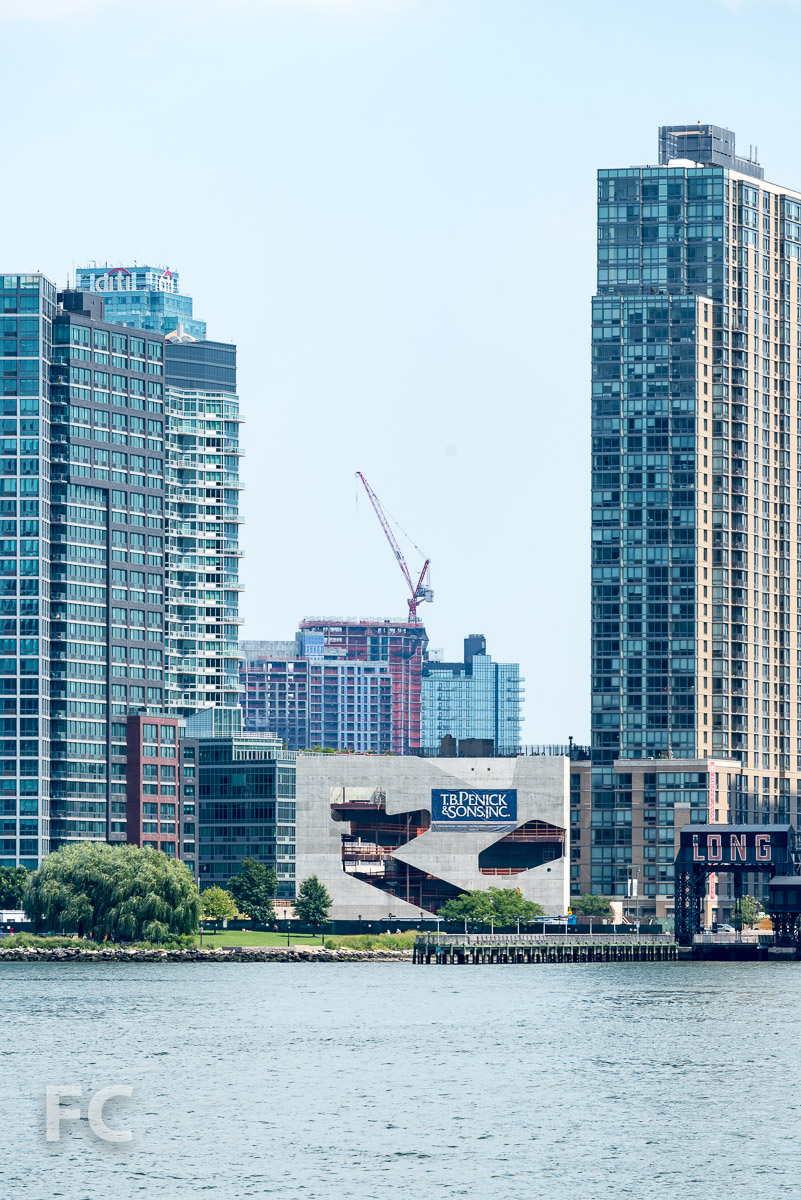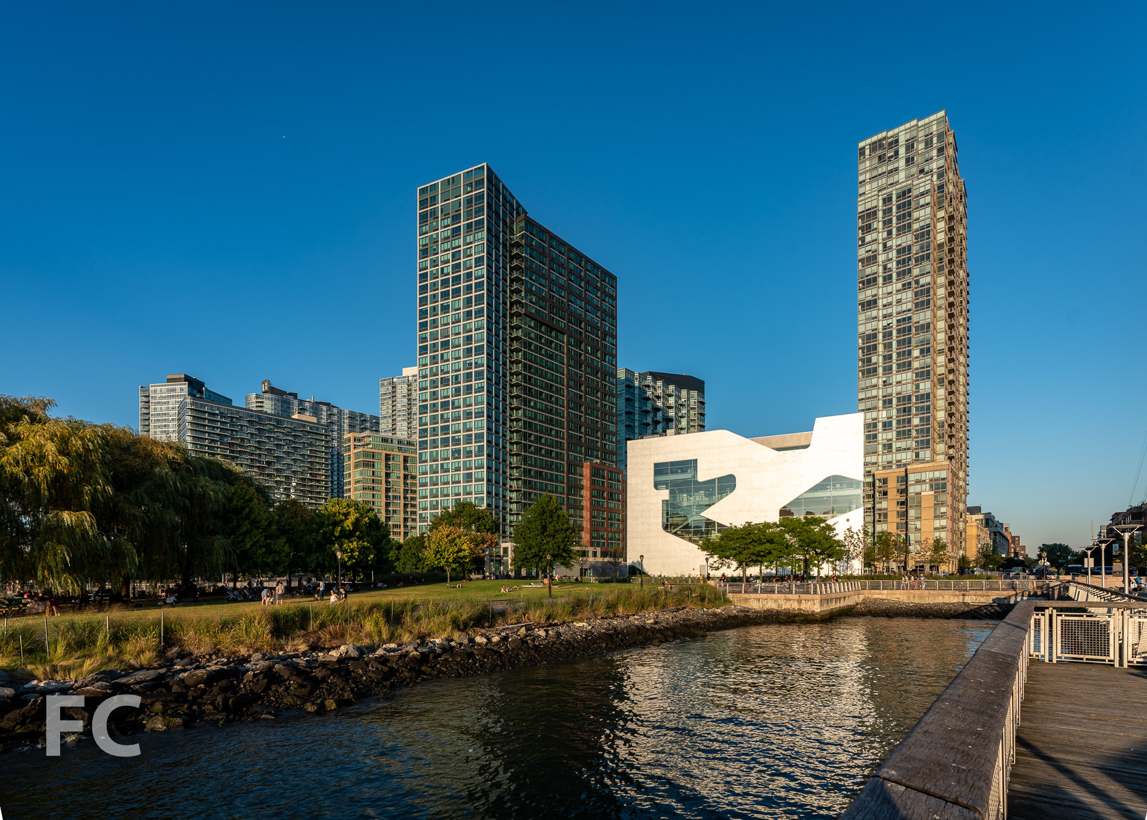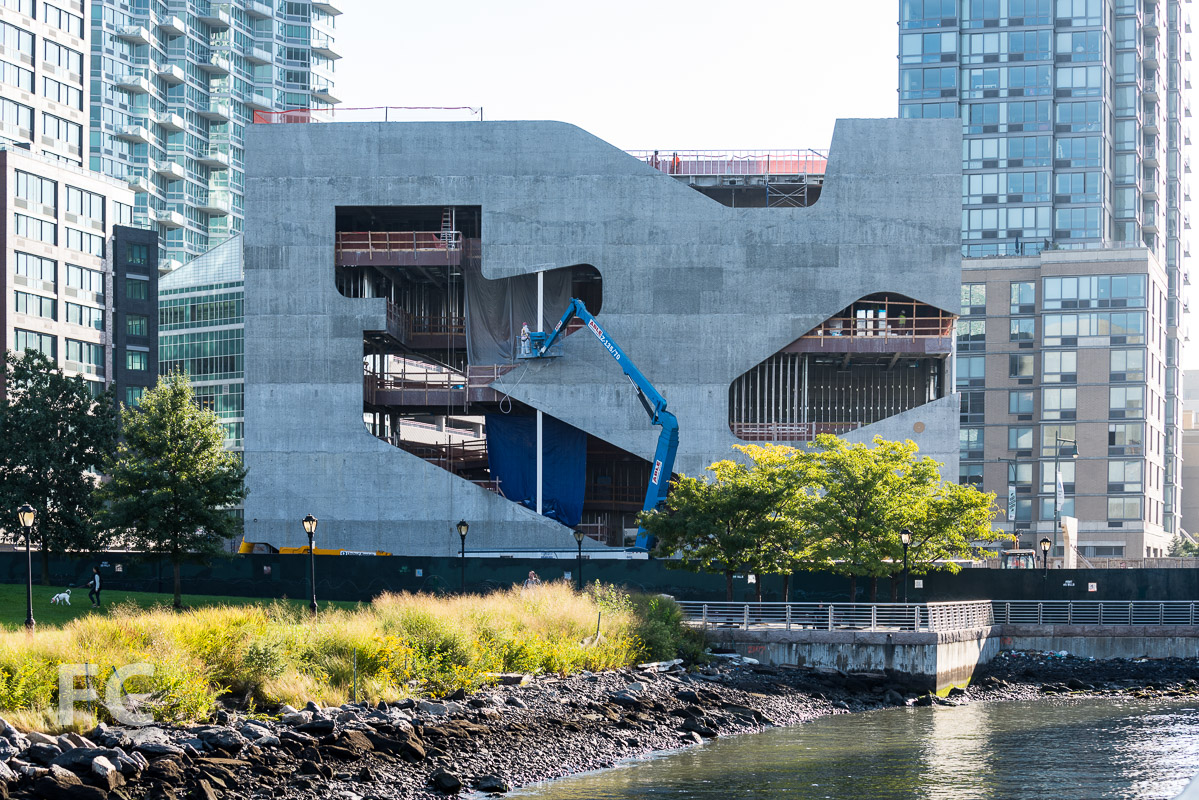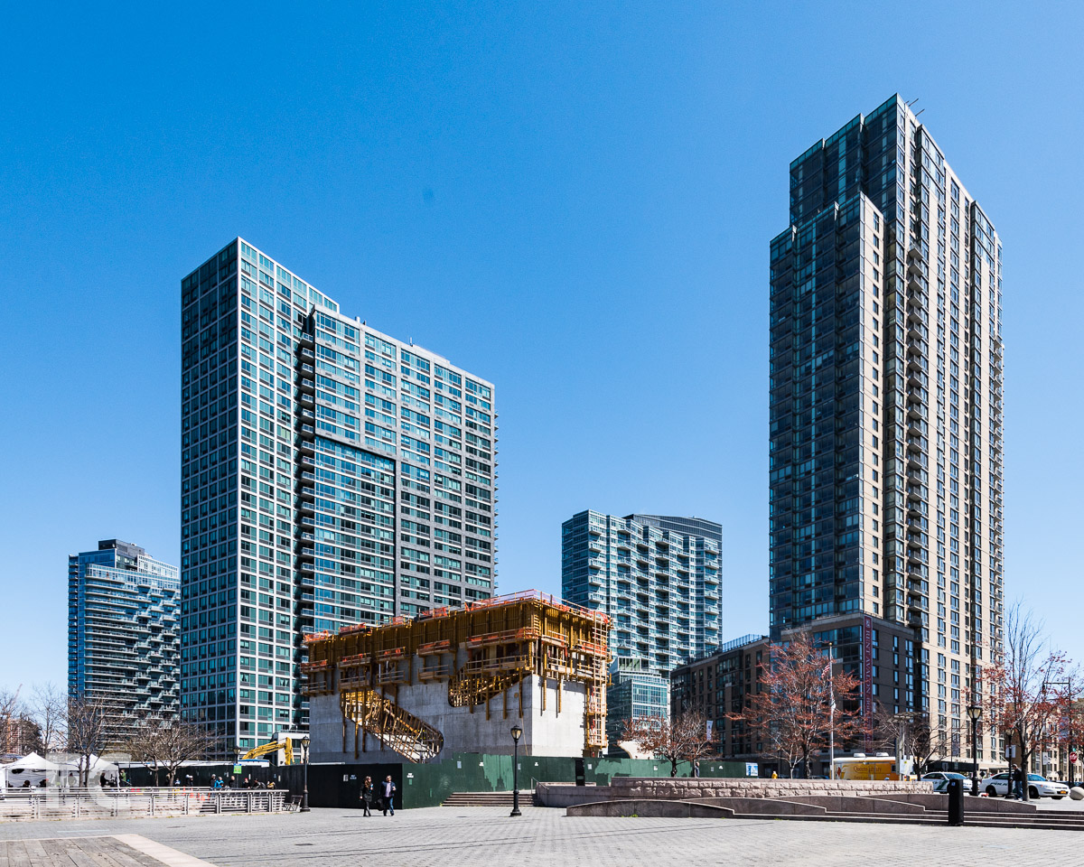Hunters Point Community Library

Concrete superstructure has topped out at Steven Holl Architects' public library on the Queens' waterfront in Hunters Point. The project broke ground last summer after spending nearly a decade in planning.
Situated among the recent crop of towers on the waterfront in Hunters Point, the structure rises to approximately 104 feet. Inside, the building will embrace the library typology's new role as community hub with a diverse array of programs. An adult reading collection, children's area, teen area, cyber-center, conference room and outdoor amphitheater will all be housed in the 22,000 square foot structure. This diversity in program is registered on the building's facades with large organic openings that provide light and views out. At night, the light will shine through the openings, a dramatic lantern on the Queens waterfront visible to the community and Manhattan.
Completion is slated for sometime next year.
Architect: Steven Holl Architects; Client: New York City Department of Design and Construction, Queens Library; Program: Library; Location: Hunters Point, Long Island City, Queens, NY; Completion: 2017.





