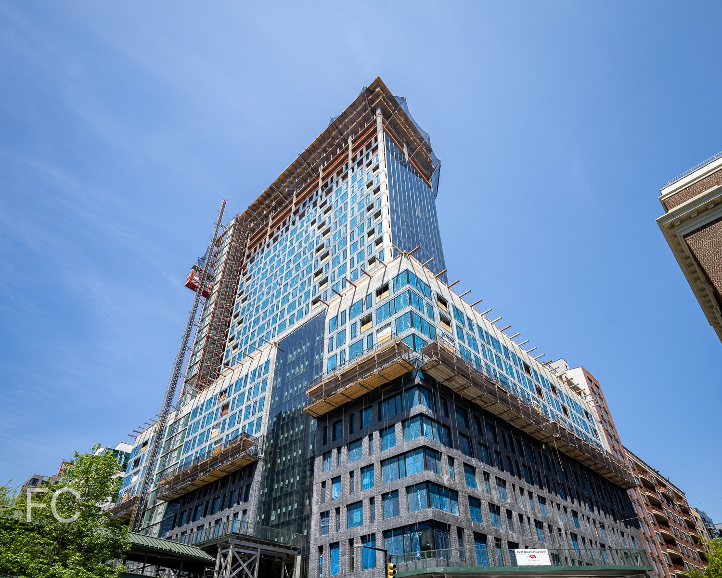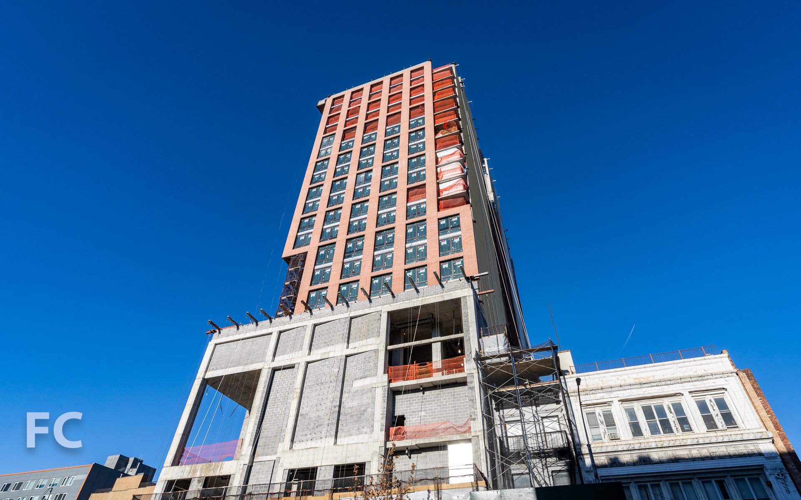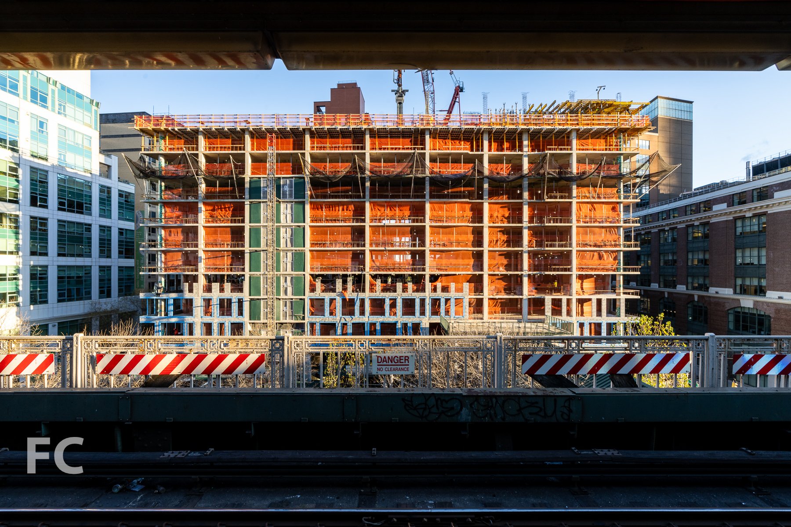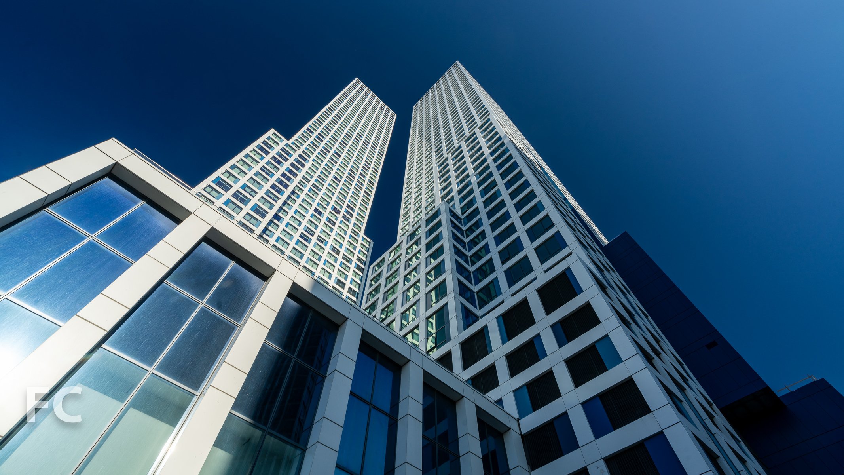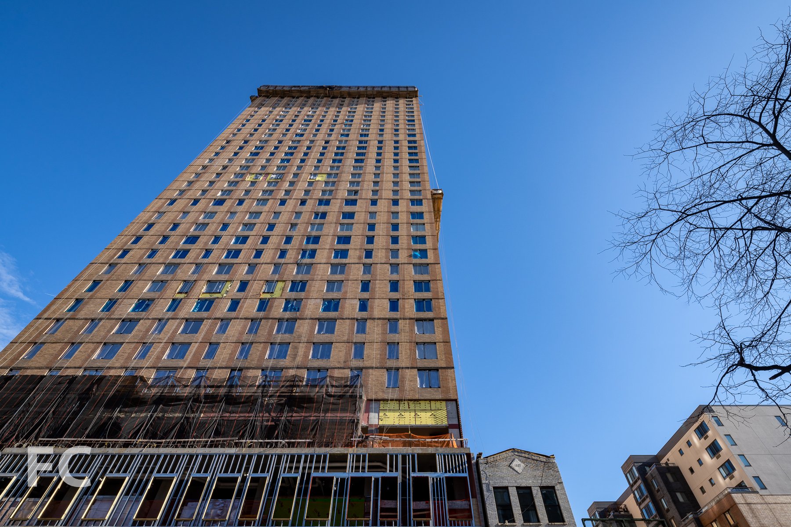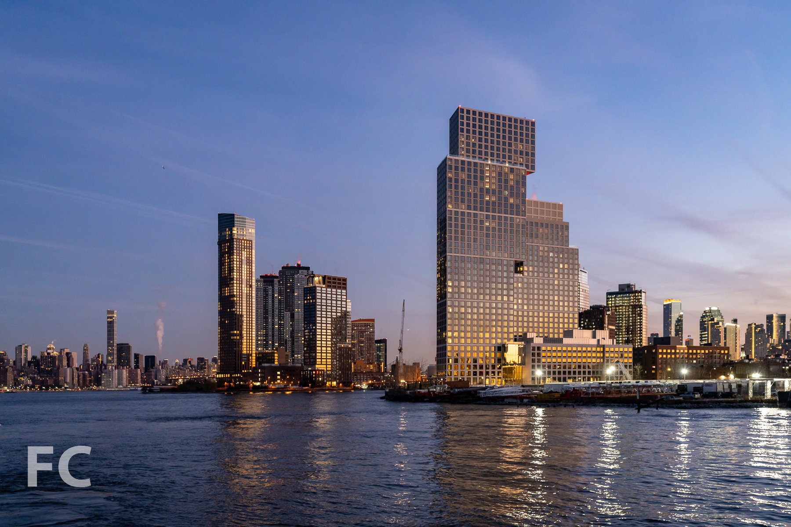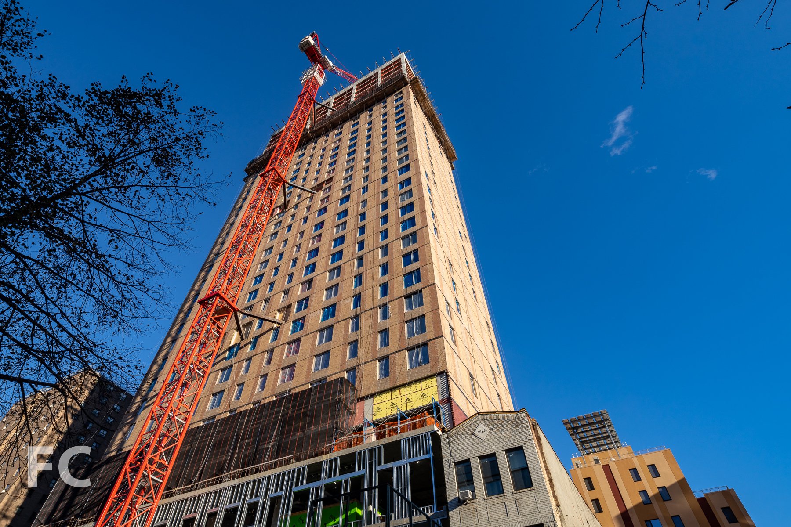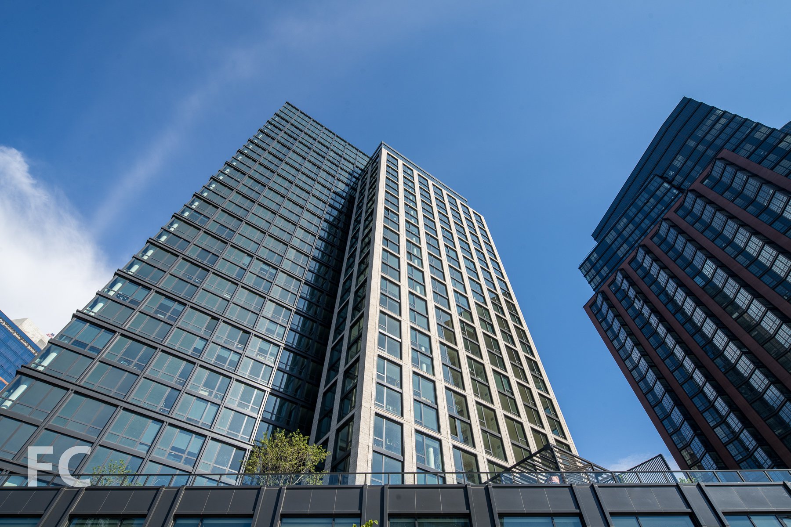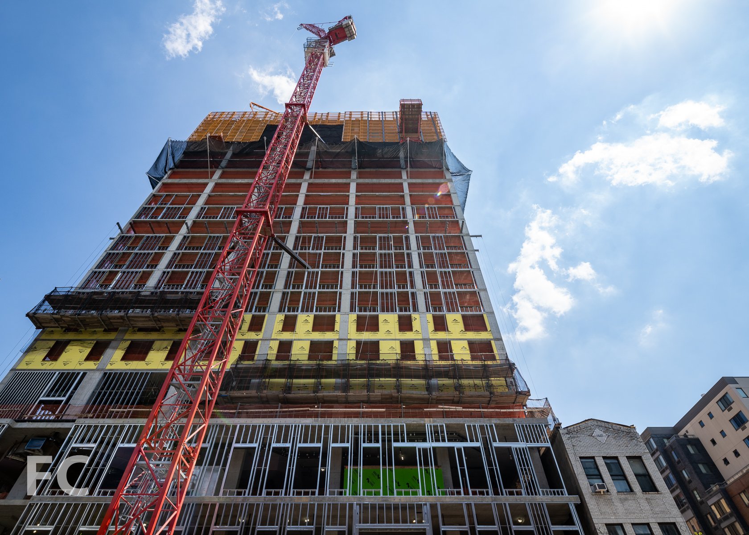525 W 52

Construction is underway at 525 West 52nd Street, a two-tower rental development in the Hell's Kitchen neighborhood of Manhattan. Developed by Taconic Investment Partners and Mitsui Fudosan America, the project brings 392 rental units to the neighborhood.
Handel Architects' design for the project includes a 22-story tower on West 53rd Street and a 14-story tower fronting West 52nd Street. Both towers are connected by a ground floor lobby and retail space that spans the block. A 13,486-square-foot courtyard will be located between the two towers at the second floor, offering an open space amenity. Combined, the towers will offer 392 units 80 of which will be offered through the affordable housing program.
Concrete superstructure has reached the sixth floor at the West 53rd Street tower and the seventh floor at the West 52nd Street tower. Completion is expected for 2017.
Northwest corner from the intersection of 11th Avenue and West 53rd Street.
Northwest corner from West 53rd Street.
Northwest corner from West 53rd Street.
North facade from West 53rd Street.
Northeast corner from West 53rd Street.
Southeast corner from the intersection of 10th Avenue and West 52nd Street.
Southeast corner from West 52nd Street.
Southeast corner from West 52nd Street.
South facade from West 52nd Street.
Looking up at the south facade from West 52nd Street.
South facade from West 52nd Street.
Looking east towards the northwest corner of the project and the Mercedes House from De Witt Clinton Park.
Architect: Handel Architects; Developer: ; Program: Residential, Retail; Location: Midtown, New York, NY; Completion: 2017.
