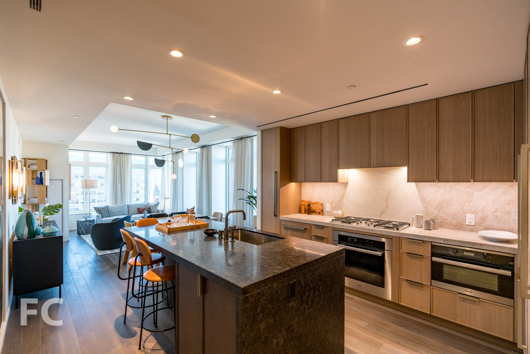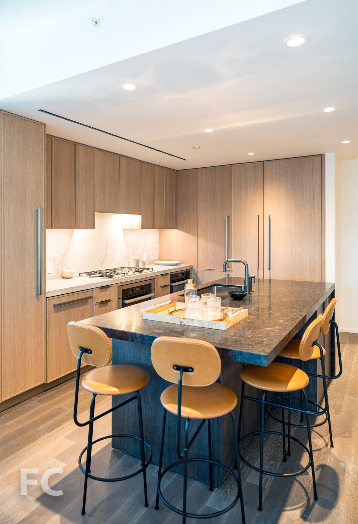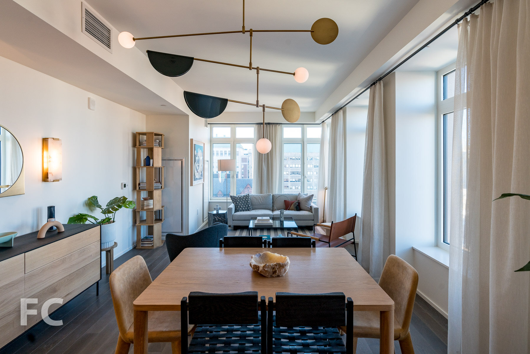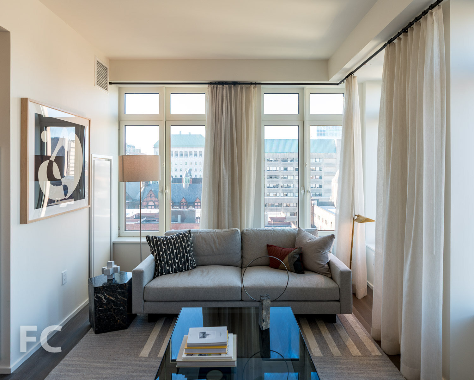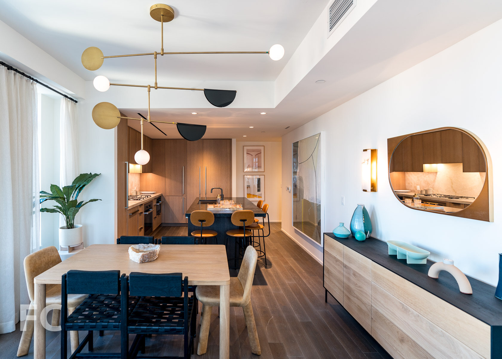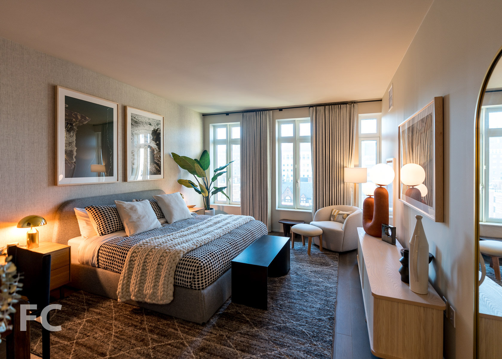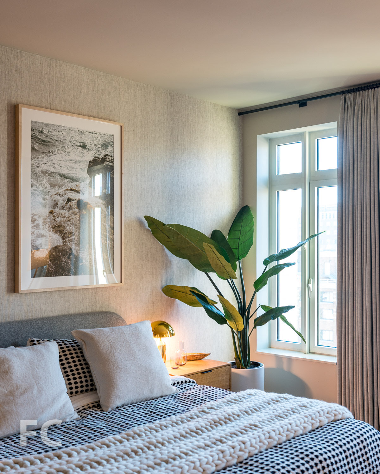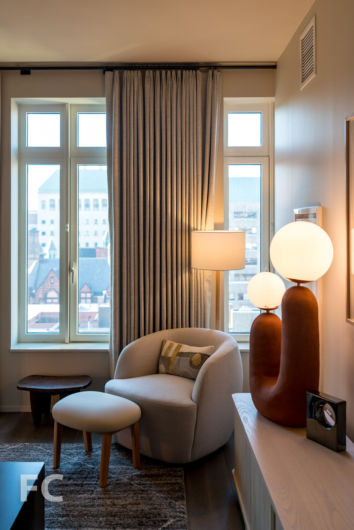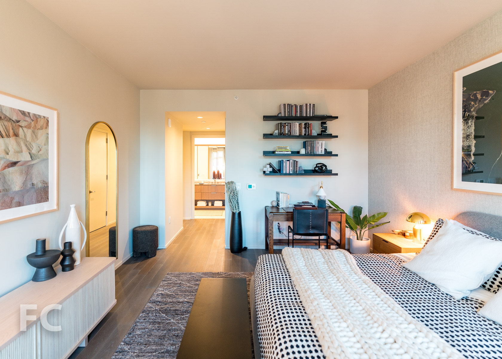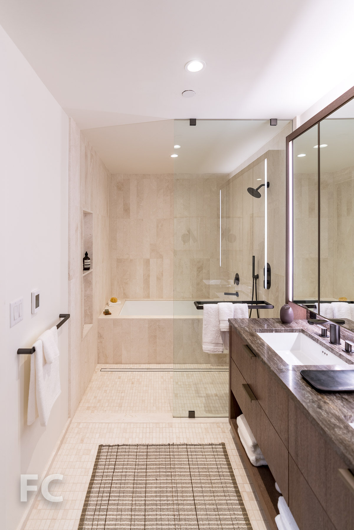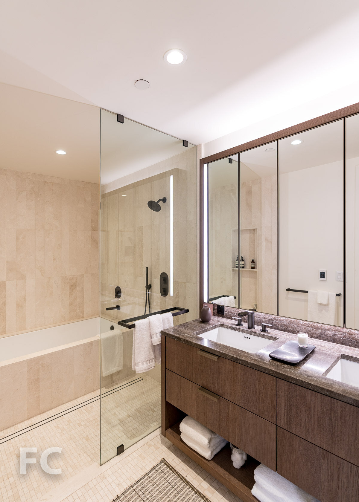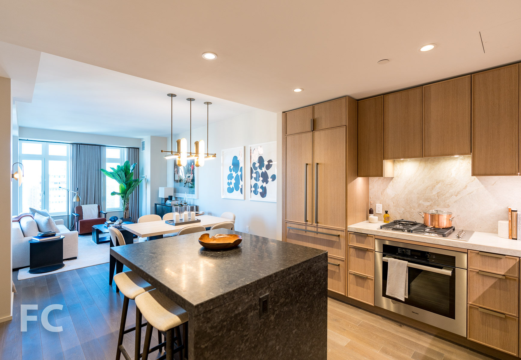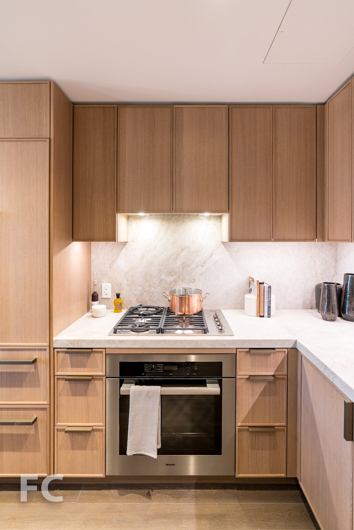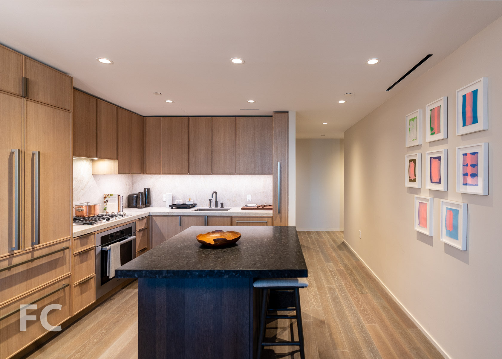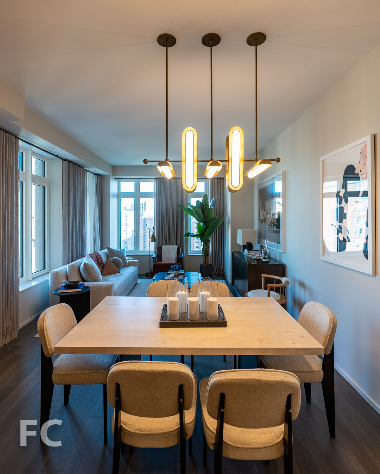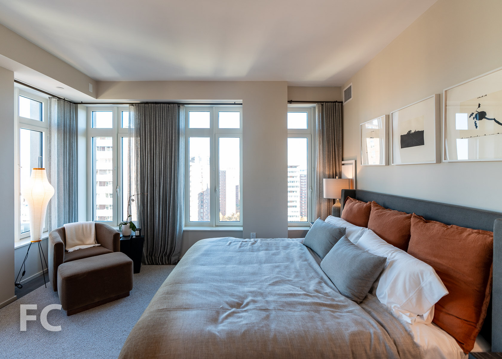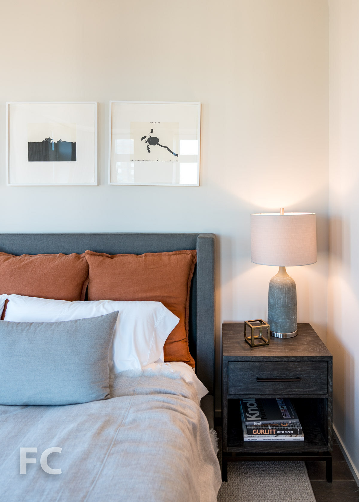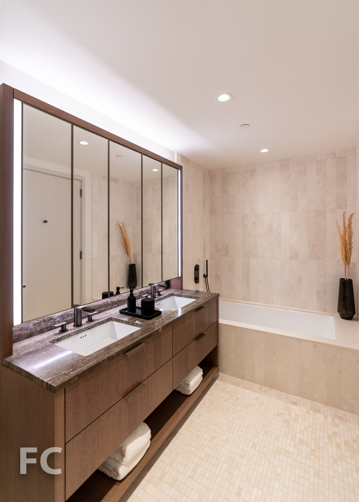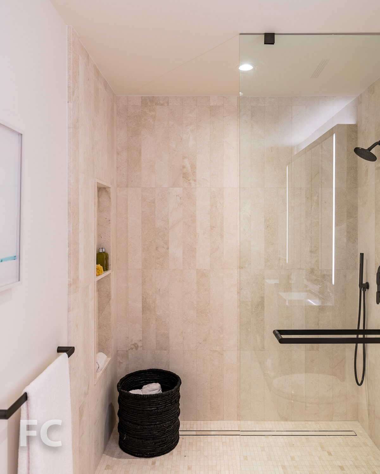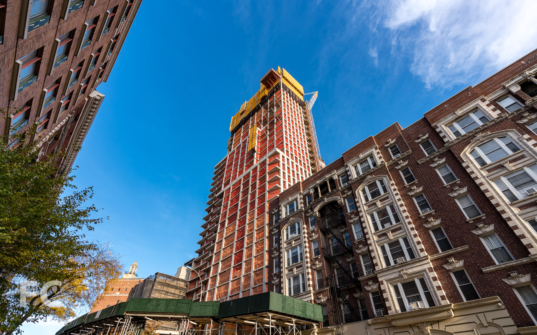Tour: The Vandewater
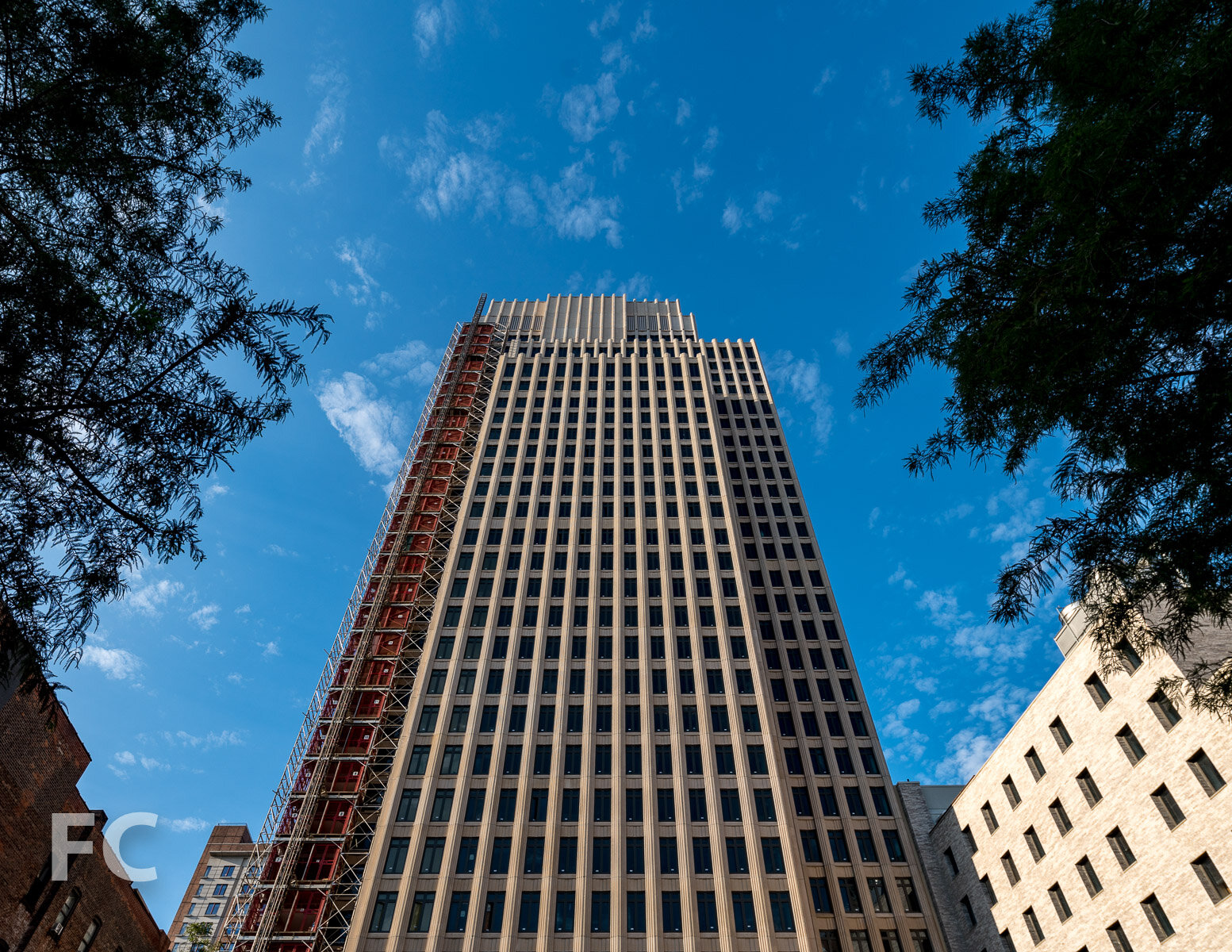
Southwest corner from Broadway.
Construction is nearing completion at Savanna’s 33-story residential condo tower The Vandewater adjacent to the Jewish Theological Seminary’s Morningside Heights campus. Designed by INC Architecture and Design, the tower takes cues from the classical neo-gothic architecture in the surrounding Morningside Heights neighborhood with it’s concrete and glass facade. The tower is clad in concrete panels with a weathered limestone patina that references the nearby Riverside Church and nearby residential buildings. Oversized in-swing casement windows are integrated into the facade panels.
Southwest corner from West 122nd Street.
Northwest corner of The Vandewater and the new addition to the Jewish Theological Seminary campus.
Looking up at the north facade from West 123rd Street.
Close-up of the north facade.
North facade of the Jewish Theological Seminary’s campus addition.
Penthouse Views
View south towards the Columbia University campus and Midtown from the rooftop terrace
View south towards Midtown from the rooftop terrace.
View southwest towards Morningside Heights and the New Jersey waterfront.
View west towards Morningside Heights and the New Jersey waterfront.
View northwest towards Columbia’s Manhattanville campus and the New Jersey waterfront.
Inside, the tower offers 183 units ranging in size from one-to-four bedrooms. Kitchens will feature custom oak cabinetry with pewter hardware, polished Perla Venata Quartzite countertop and backsplash, honed brown antiqued granite island countertops, and Miele appliances. Master bathrooms will feature honed Windsor Cream marble walls and floor tile, custom stained white oak double vanity with honed black travertine countertop and under-mount porcelain sinks, custom mirrored medicine cabinet, custom pewter lavatory faucet and accessories, and under-mount soaking tub with honed Windsor Cream marble surround.
Residential amenities will include: a salon; a great room with full catering kitchen, dining room, and living room; a club room with large format TV screen and wet bar; practice room; teen room; study rooms; Little Forest children’s playroom; fitness center by The Wright Fit; and aquatics center with 70 foot long heated swimming pool. Michael Van Valkenburgh is leading the design of the outdoor spaces including the private gardens and outdoor dining terrace.
Model Residence
Model Residence
Architect: INC Architecture and Design; Landscape Architect: Michael Van Valkenburgh Associates; Developer: Savanna; Program: Residential Condo; Location: Morningside Heights; Completion: 2020.
