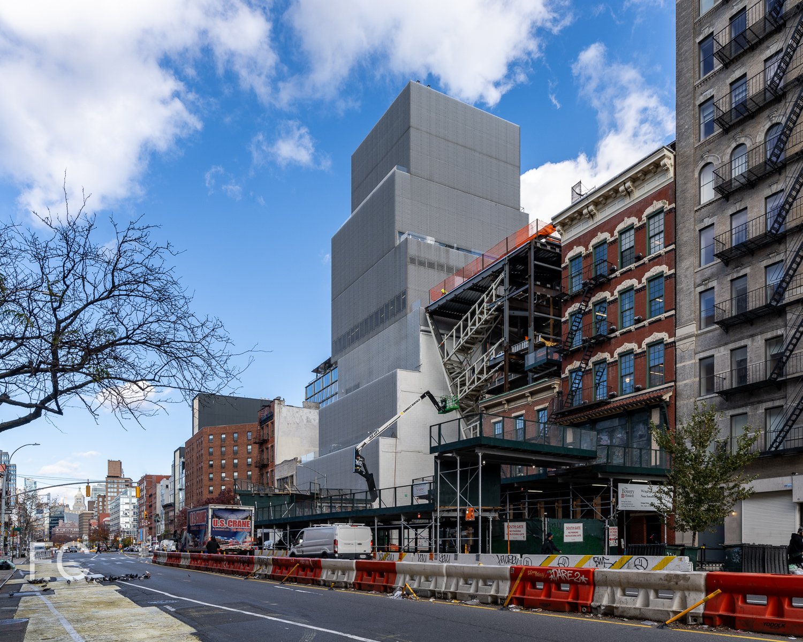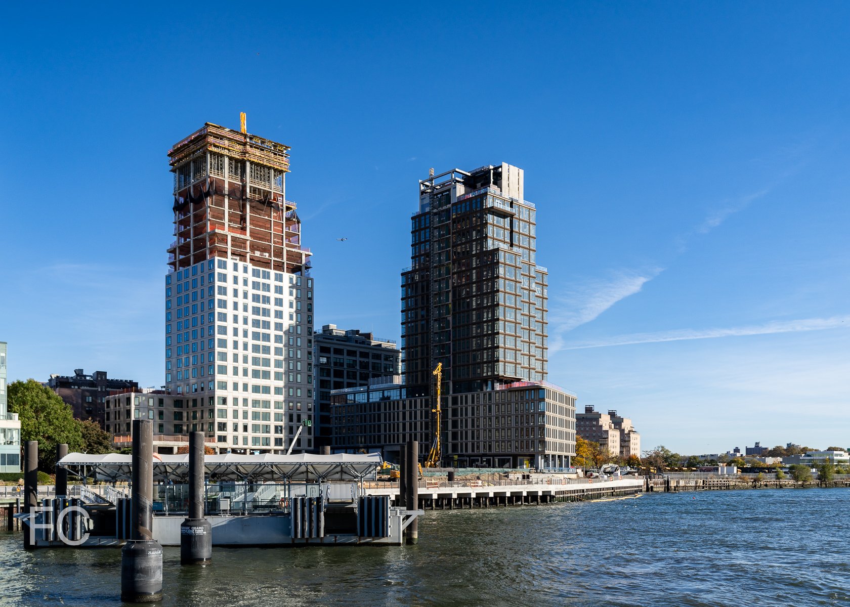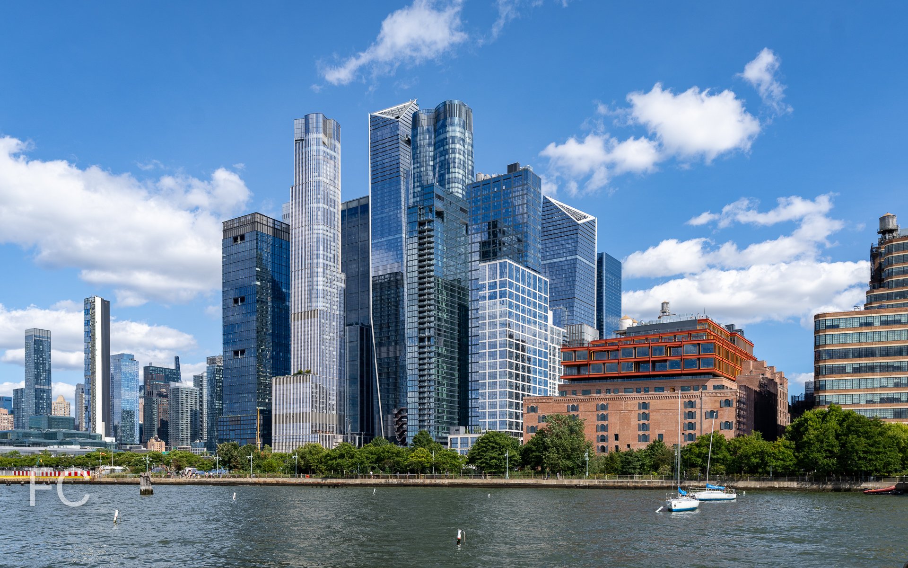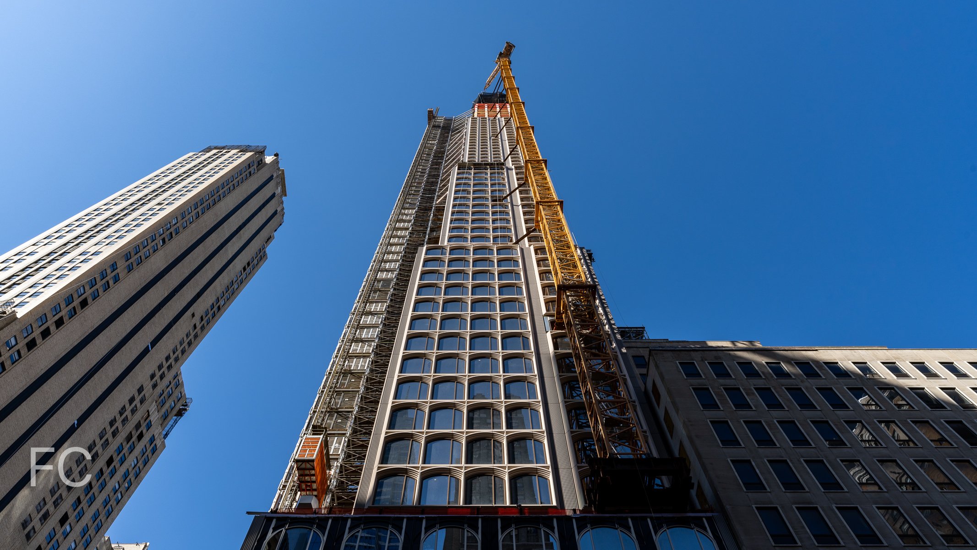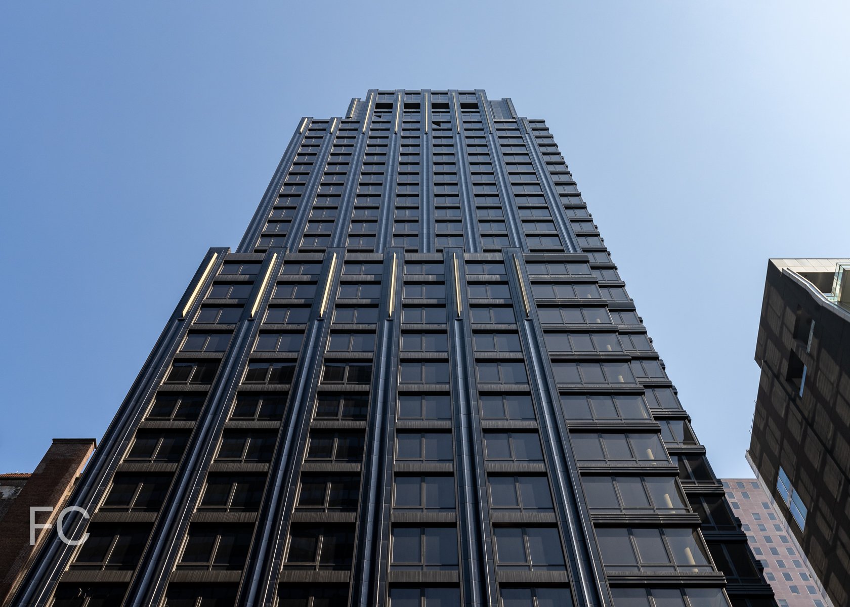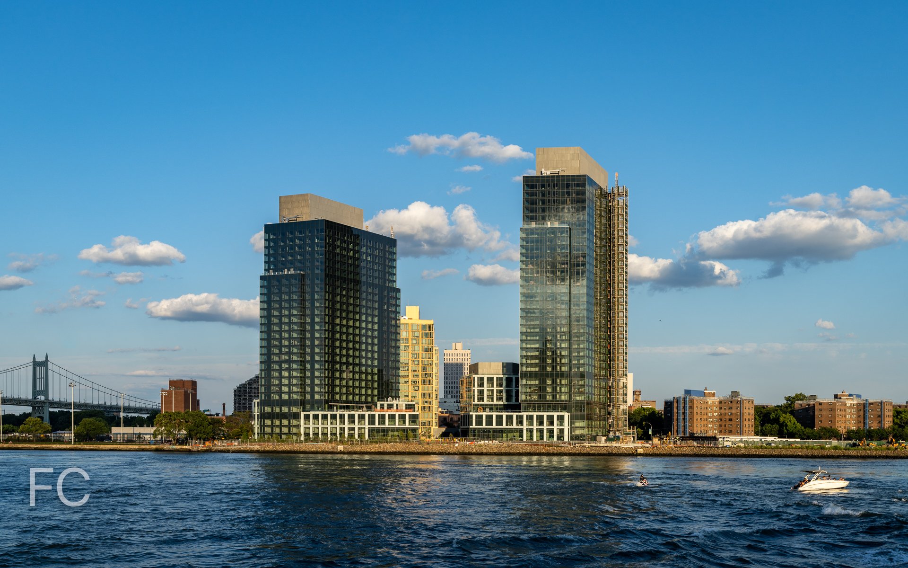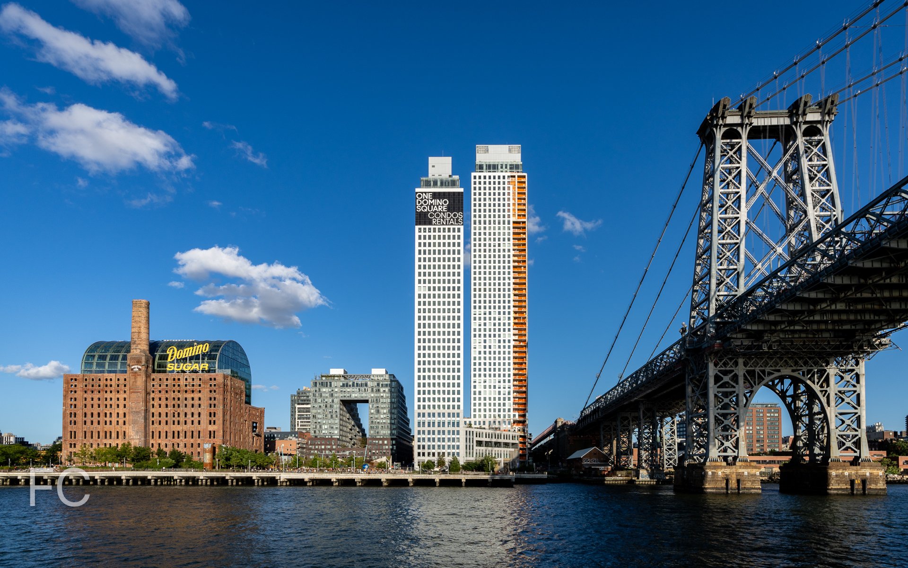Construction Update: 124 West 16 Street and 246 West 16th Street

Northwest corner of 124 West 16th Street.
Construction has wrapped up on two residential condo developments in Chelsea by Grid Group, 124 West 16th Street and 246 West 16th Street.
124 West 16th Street
Designed by DHD Architecture + Interior Design, 124 West 16th Street features a facade of hand laid bluestone quarried in New York and Pennsylvania and milled to thousands of custom sizes. The project is situated next to and over the French Evangelical Church, a partner in the development. Residents have access to a rooftop terrace with pool deck, lounge seating, and views to Lower Manhattan and Midtown. Earlier this year the development sold out, within a year of its official launch.
Close-up of the bluestone and glass facade.
Looking up at the north facade from West 16th Street.
Residential entry at West 16th Street.
View north towards Hudson Yards and Midtown from the rooftop pool deck.
246 West 16th Street
Designed by Gluck+, 246 West 16th Street features a facade of oversized windows and Sterling Grey bricks, with a two-story storefront of mahogany wood. The site was once the office of builder R.H. Casey in the early 1900s, and fittingly Grid Group has located their offices in the lower floors. Four full floor apartments are located above the storefront office space.
North facade from West 16th Street.
Looking up at the north facade.
Closeup of the brick and glass at the north facade.
Mahogany storefront with signage for the Grid Group offices.
246 West 16th Street - Model Residence
Architects: DHD Architecture + Interior Design (124 West 16th Street), Gluck+ (246 West 16th Street); Developer: Grid Group; Program: Residential Condo; Location: Chelsea, New York, NY; Completion: 2020.

