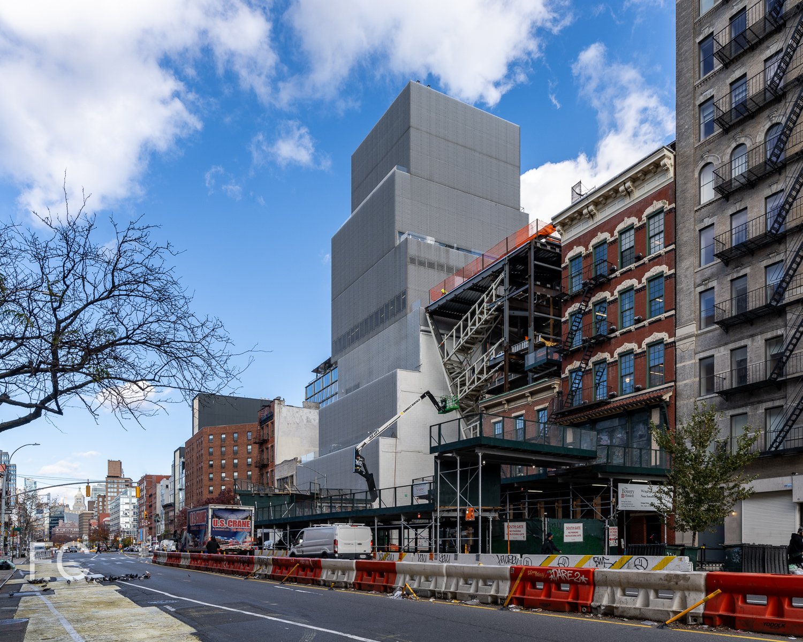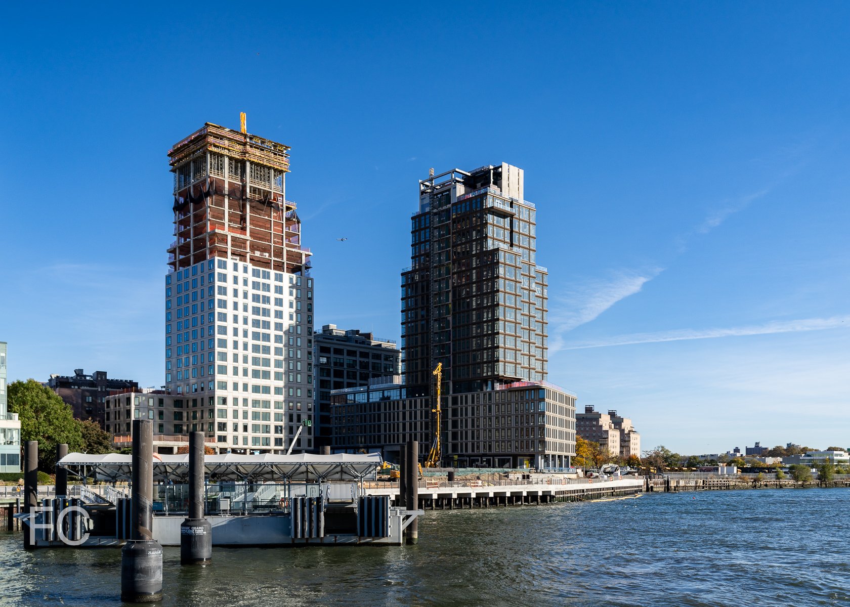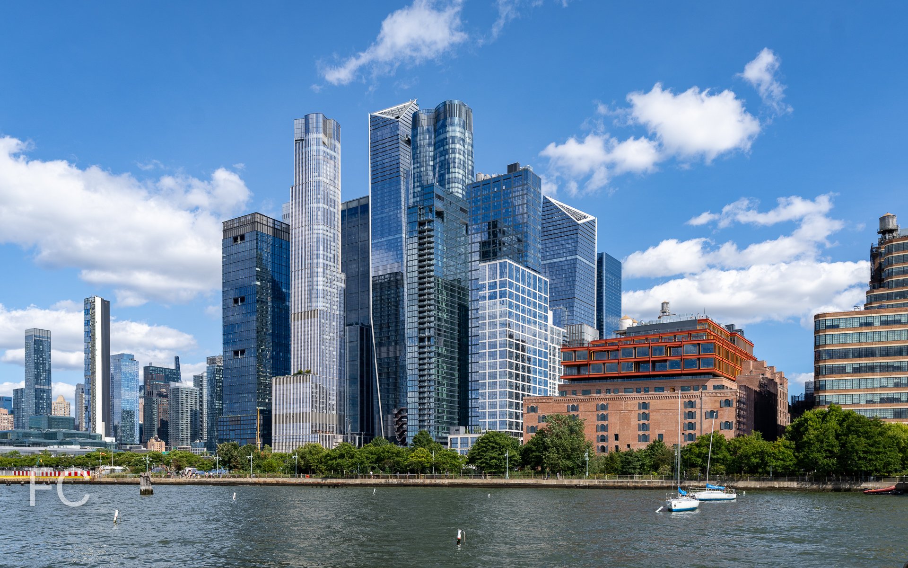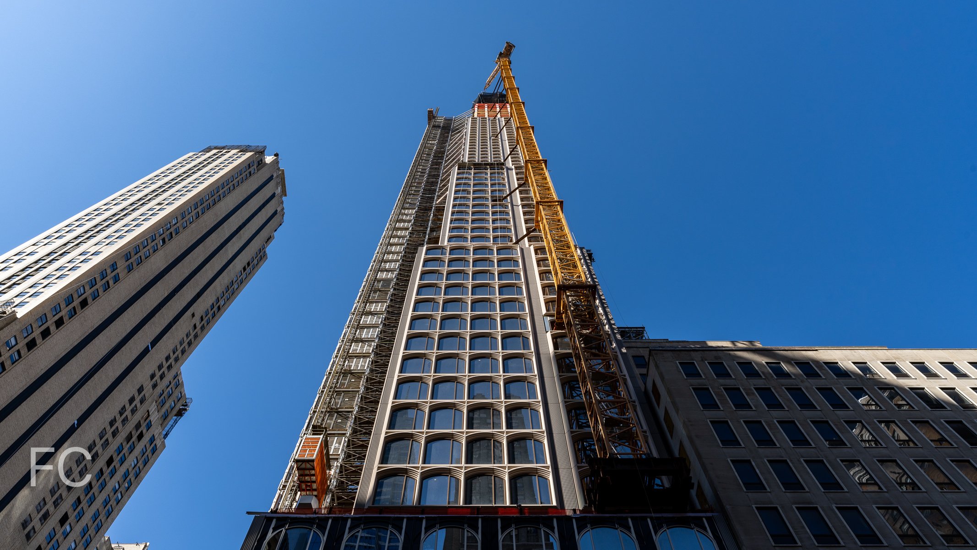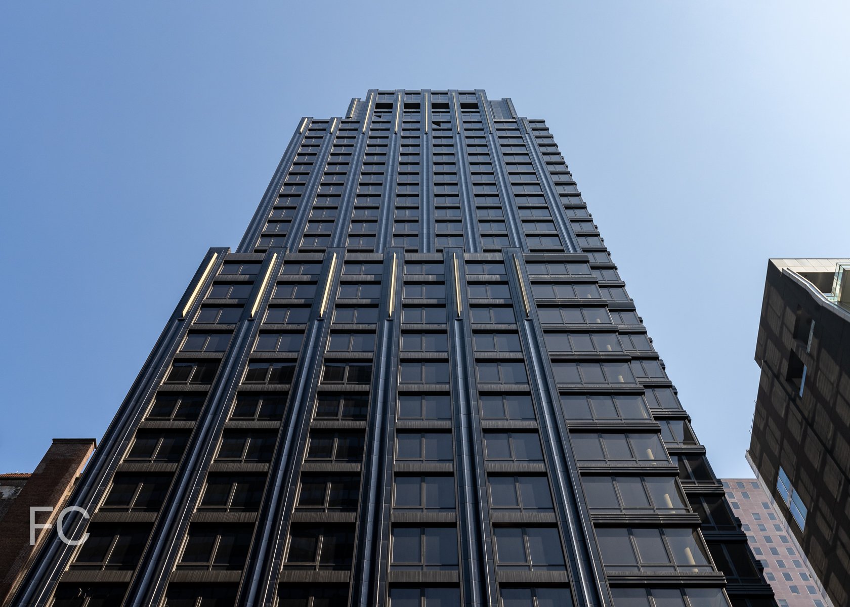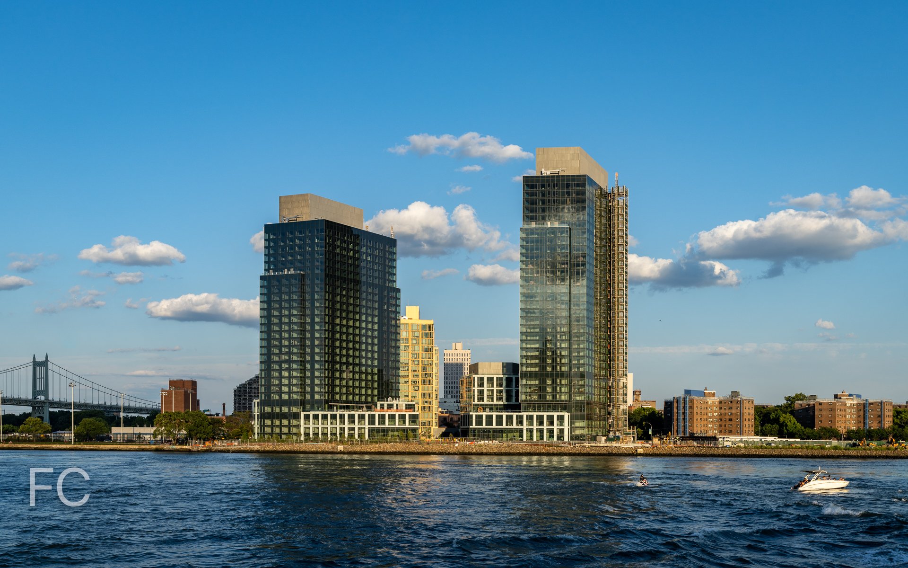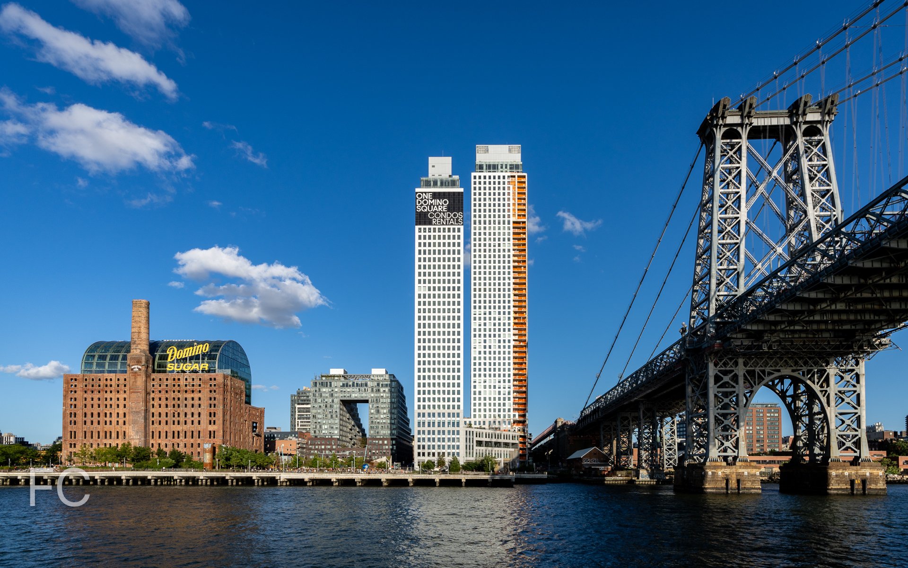Construction Tour: One Boerum Place

Northwest corner from Boerum Place.
Facade installation is wrapping up on residential rental tower One Boerum Place in Downtown Brooklyn from developers Avery Hall Investments, Allegra Holding, and Aria Development Group. Designed by SLCE Architects, the 22 story tower features a brick and punch window facade. When complete, the tower will offer 96 residential rental units ranging in size from 1-to-3 bedrooms. Residents will have access to a collection of amenities that include a rooftop terrace, two-story fitness center, swimming pool, entertainment lounge, children’s playroom, parking garage, and storage room.
Looking up at the west facade.
West facade.
Southwest corner from Boerum Place.
Southeast corner from Red Hook Lane.
Looking up at the southeast corner.
Looking up at the north facade from Fulton Street.
Close-up of the north facade.
Northeast corner from Fulton Street.
Close-up of the brick facade at the residential entry.
Rooftop Views
Architect: ; Developer: Avery Hall, Allegra Holding, Aria Development Group; Program: Residential, Retail; Location: Borough Hall, Brooklyn, NY; Completion: 2021


