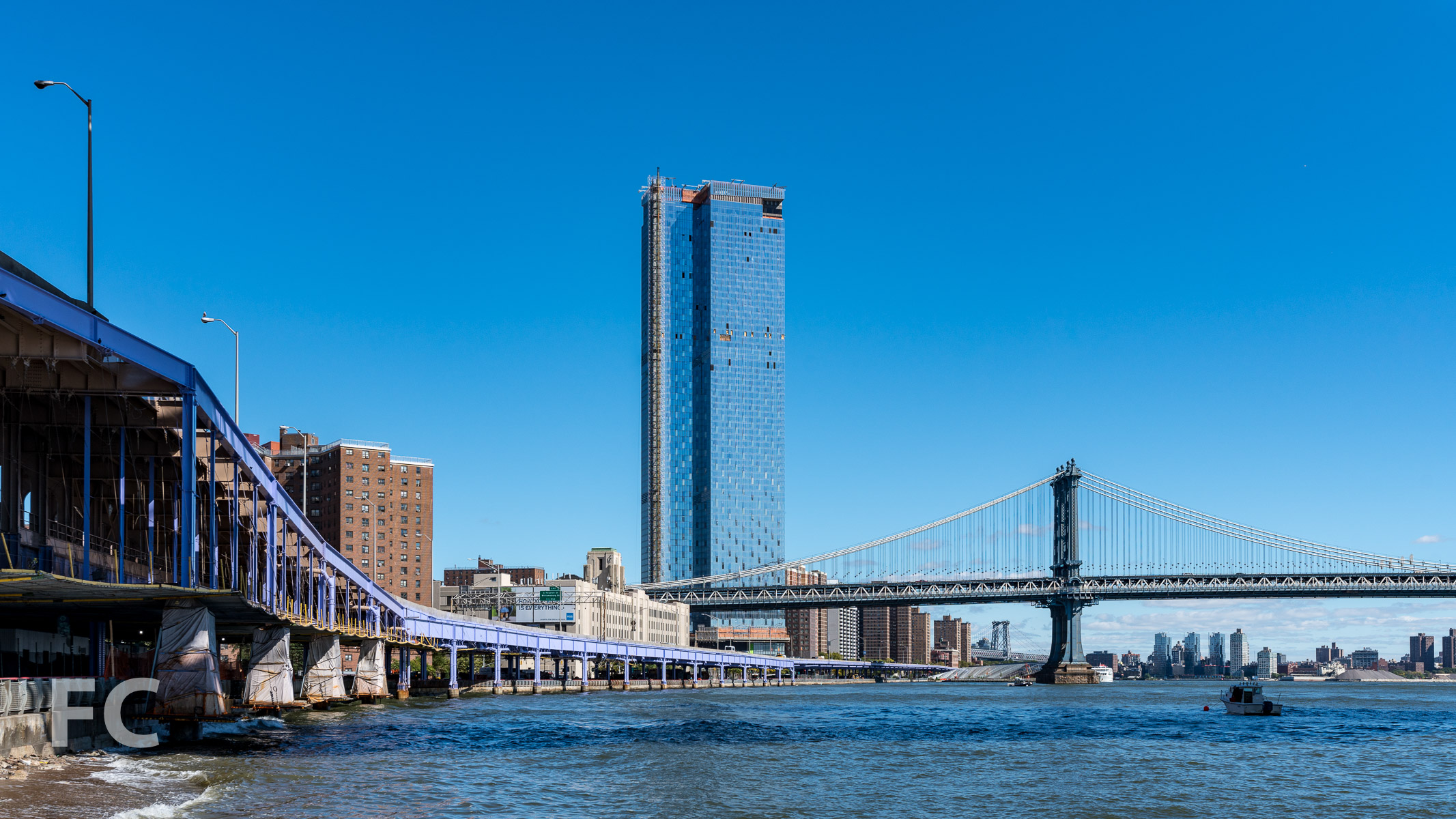Tour: One Manhattan Square

Southeast corner.
Construction has wrapped up at Extell's One Manhattan Square, a residential condominium tower on the Lower East Side waterfront. Designed by Adamson Associates, the 800-foot-tall tower replaces a former Pathmark grocery store.
Southwest corner.
One Manhattan Square is part of the recent surge of waterfront development in Lower Manhattan. The city has undertaken a multi-year project to upgrade the East River Esplanade, Pier 17 has recently completed a major retail reconstruction, and construction of residential towers are following. One Manhattan Square is at the forefront of residential development in this neighborhood, with towers by SHoP Architects and Handel Architects also proposed at adjacent waterfront sites.
Northwest corner of the site from Cherry Street.
Design of the exterior curtain wall of the tower includes two different wall types. At the north and south facades, panels are floor to ceiling glass with a bronze metal spandrel at the floor slab. For the east and west facades, flat glass panels are alternated with panels that tilt outward from the floor or the ceiling, adding dimension to the façade and a more dynamic reflection to the glass.
Looking up at the northwest corner of the podium and tower.
Northwest corner from Cherry Street.
Detail of the perforated metal cladding of the podium.
Looking up at the east facade of the tower.
The tower offers 815 residential condo units designed by Meyer Davis with luxury finishes and top of the line appliances from Miele and Subzero. A choice between dark and light kitchen finish packages will be offered to residents for customization of the residence to their tastes. Views from the tower are panoramic, affording views of New York's iconic architecture and waterfront from Lower Manhattan to Midtown to Brooklyn.
Concierge desk.
Lobby lounge.
Residents have access to over 100,000 square feet of indoor and outdoor amenities such as a sports club, spa, entertainment and recreation facilities, and high-end services. Over an acre of outdoor amenity spaces are designed by West 8, the team behind the redevelopment of Governors Island, which is visible from the waterfront views in the tower. The outdoor amenities include gardens, a tree house, tea pavilion, fire pits and courtyards.
Sunken tranquility garden.
75 foot saltwater swimming pool.
Hammam with cold plunge pool.
Culinary lounge.
Culinary lounge.
Cellar bar and lounge.
Billiards room.
Full court basketball.
Tree house.
View of Brooklyn’s Dumbo waterfront from the tree house.
Architect: Adamson Associates; Interiors: Meyer Davis; Landscape Architect: West 8; Developer: Extell Development Company; Program: Residential; Location: Lower East Side, New York, NY; Completion: 2019.







